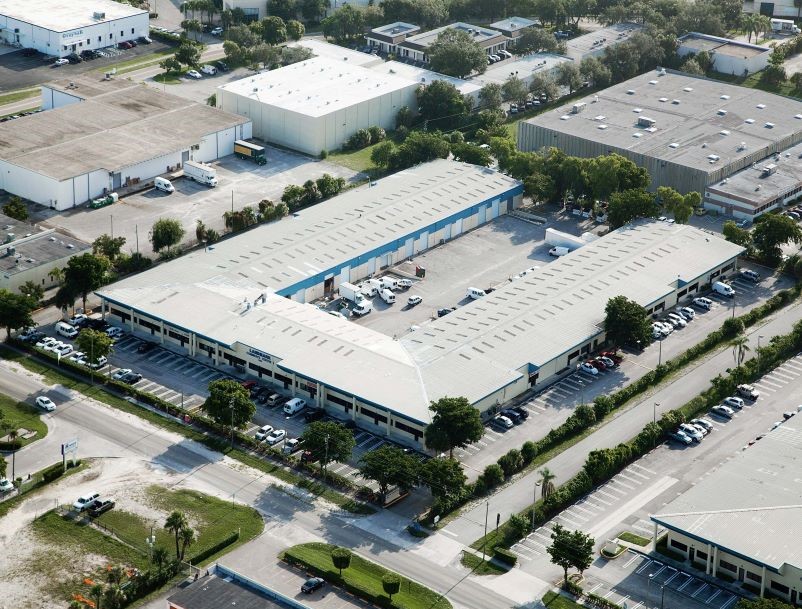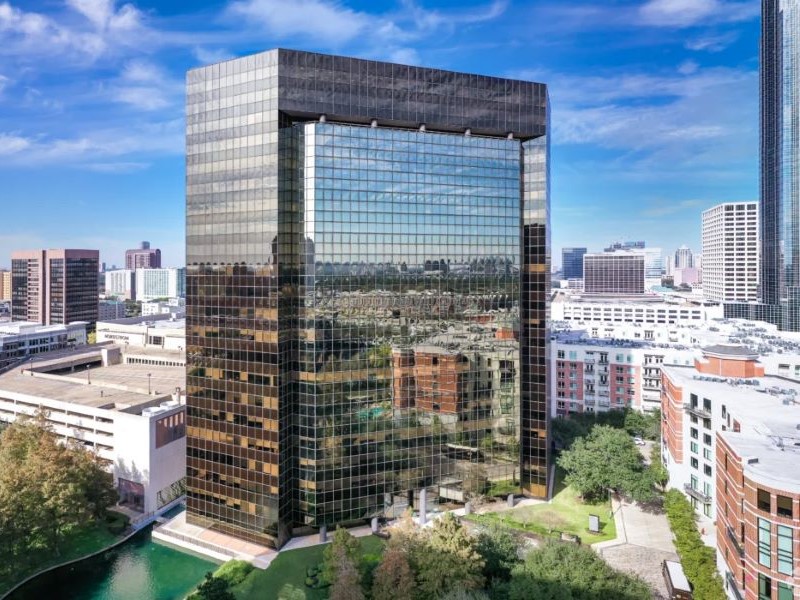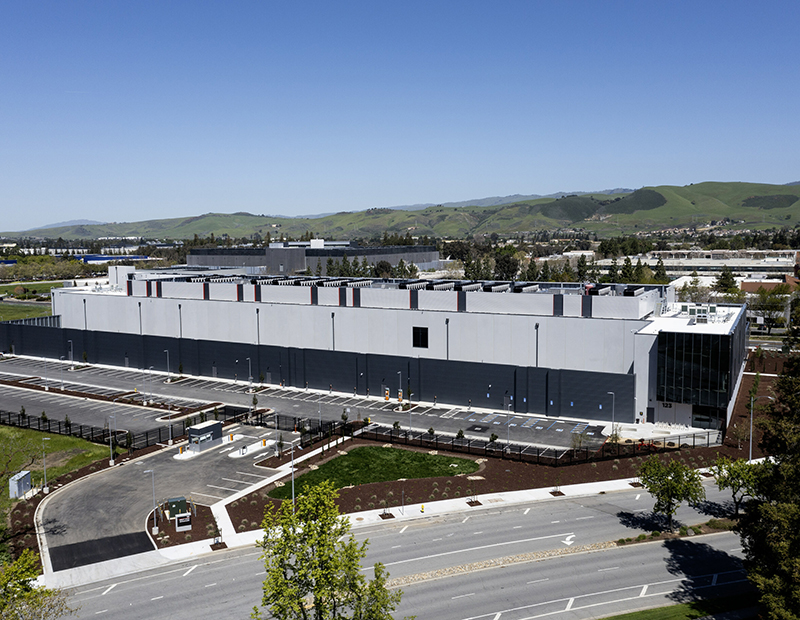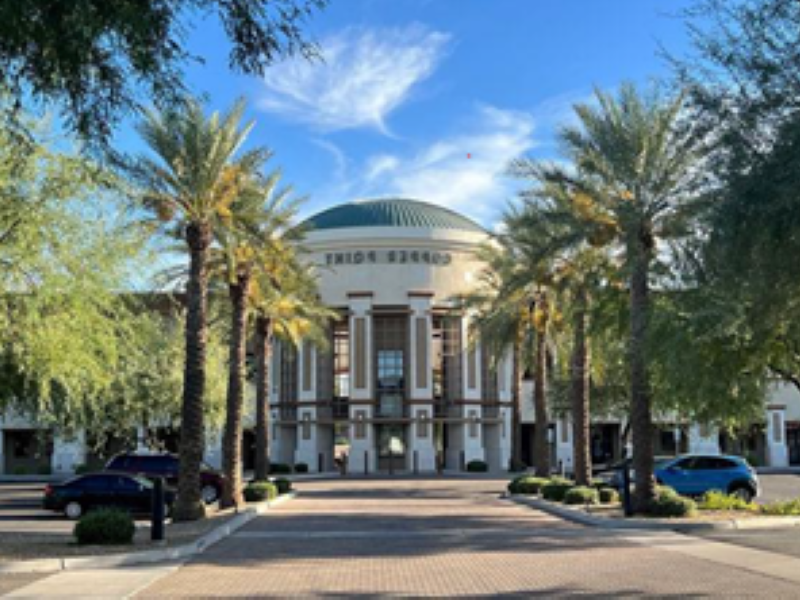Pittsburgh Property Scores Sustainability Trifecta
An adaptive reuse project at Phipps Conservatory and Botanical Gardens in Schenley Park earned top ratings in three rigorous certification programs.
Phipps Conservatory and Botanical Gardens in Pittsburgh’s historic Schenley Park has unveiled its Exhibit Staging Center (ESC), a former public works building that now showcases the latest advancements in green building technology. The site has flourished from a dilapidated space on a former brownfield into a safe, healthy environment.
With this adaptive reuse project, Phipps aimed to achieve three of the world’s most rigorous building standard certifications: International Living Future Institute’s Living Building Challenge, LEED Platinum and WELL Platinum. Having successfully completed Living Building Challenge’s one-year performance period, Phipps will have three Living and Petal-certified buildings on its site.
The ESC introduces a unique nexus of green buildings at Phipps, featuring three different types of construction: new (Center for Sustainable Landscapes), modular (Nature Lab) and existing (ESC) buildings. ESC’s sustainable highlights start with the project site—a remediated brownfield restored as a safe environment for all living beings. The new facility is designed to generate all the energy it uses, as well as capture and manage all stormwater that falls on-site. Having geothermal wells buried into the ground, the building is able to efficiently heat and cool the facility by harnessing the natural energy from the earth’s consistent 55-degree internal temperature.
Energy
The roof is covered in photovoltaic solar panels, but what really makes a difference is the direct current management: While most American buildings use alternating current power, DC electricity is the form collected by solar panels and stored by their batteries. Typically, a solar inverter is used to convert electricity from DC to AC—a process that wastes about 10 to 15 percent of the solar energy—and then back to DC again to power LED light bulbs. The ESC breaks this convention by using direct DC from the solar panels and batteries to all the lights in the building, which means that the entire lighting system could run on a single 20-amp circuit.
Additionally, indicator lights on manual windows allow occupants to know whether the air quality is satisfactory before opening. Radiant flooring is used throughout the facility to ensure temperature stability and comfort of building occupants.
Water
A lagoon, used to store rainwater and replicate the natural treatment processes of marches and wetlands on-site, is located adjacent to the ESC. Chemical-free sanitary water is recycled and treated through a constructed wetland that uses natural plants and microbes, as well as sand filters and UV lights.
Over the ESC’s vestibule, a green roof helps the management of stormwater. In addition, a compost site behind the existing Nature Lab collects matter such as leaves and organic waste. Biophilic design elements and art enhance the human-nature connection and add to the health impacts of the building on occupants and guests, with the ESC’s vegetative green screen fitting into the building’s biophilic relation.
Materials
The use of Declare label products, along with the avoidance of Living Building Red List materials, means that the property is free from many of the toxic chemicals typically found in building materials. For example, black locust lumber—a native species of very hard wood and no need for pressure treatment—was sourced to use on the deck and an interior wall. Sandstone used for the project was sourced locally.
The project demonstrates that some of the greenest, healthiest buildings can be those that already exist, by transforming an old cinderblock structure into one of outstanding sustainability. The facility won’t have heating, cooling, electricity or sewer bills thanks to the sustainable practices used in development. Additionally, the list of features includes a yoga studio and a fitness center.
Project partners include FortyEighty Architecture, Common Ground, Iams Consulting, Studio Phipps, Massaro Corp., Shepley Bulfinch, Karl Steinmetz Designs, Building Performance Architecture, CJL Engineering and 7group. Organizations involved include Carnegie Mellon University—Center for Building Performance and Diagnostics, Green Building Alliance and the University of Pittsburgh—Mascaro Center for Sustainable Innovation.






