Ravel Hotel in Long Island City Debuts Expansion
Steven Kratchman Architect P.C. spearheaded the multi-faceted transformation of the boutique hotel into a city landmark. The property is part of Wyndham's Trademark Collection.
Steven Kratchman Architect P.C. has wrapped up the second phase of a repositioning program at Ravel Hotel in Long Island City, N.Y. The owner, Ravi Patel, initially hired the architecture and design firm in 2005 to renovate the existing hotel, and rehired SKAPC almost 10 years later to expand the property, which is part of Wyndham’s Trademark Collection.
READ ALSO: RevPar Growth Slowest Since 2010
The transformation of Ravel Hotel, located at 8-08 Queens Plaza S., started with the construction of a five-story structure adjacent to and on top of the existing building. The first phase, completed in 2008, consisted of adding extra square footage, 63 guestrooms and expanding the parking area. The guestrooms and suites feature open floorplans, modern finishes and high ceilings. The additional 9,500 square feet of space encompasses Penthouse 808, an indoor/outdoor rooftop restaurant and lounge. The climate-controlled facility features the only glass-enclosed, retractable rooftop in Long Island City, allowing for year-round events.
Phase two commenced with Patel acquiring three adjacent parcels with the intention of attracting wedding clientele, catering to corporate events and implementing an array of modern features. Plans called for a 10-story hotel tower with three levels of amenity space, which includes a grand ballroom with covered outdoor terraces, two rooftop pools and an 18,000-square-foot pool deck. In August 2017, the hotel debuted a rooftop pool dubbed Profundo Pool Club.
Revamped and improved
The tower features 40 guestrooms, while the two structures are connected with a bridge developed as a way to keep the hotel open during construction. As part of the second development phase, SKAPC refurbished the corridors, amenity spaces and building facade, while designing a new entrance lobby. The construction of a new central, below-grade catering facility contributed to the elimination of several satellite kitchens. The architecture team also addressed existing and potential parking issues in order to enable on-site parking and drop-off.
According to public records, the owner of the boutique hotel refinanced the asset earlier this year. Starwood Mortgage Capital provided the $19 million loan in February. CapStack Partners arranged the 10-year fixed-rate mortgage, which was used to cover construction costs as well as retire a prior loan, which had also been facilitated by CapStack.

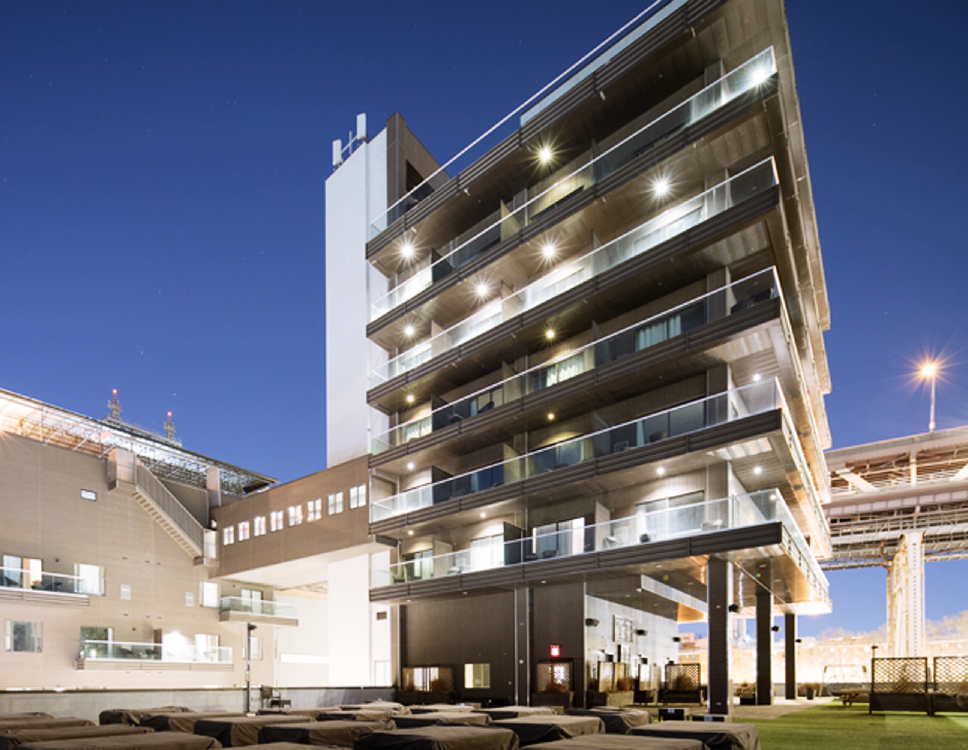
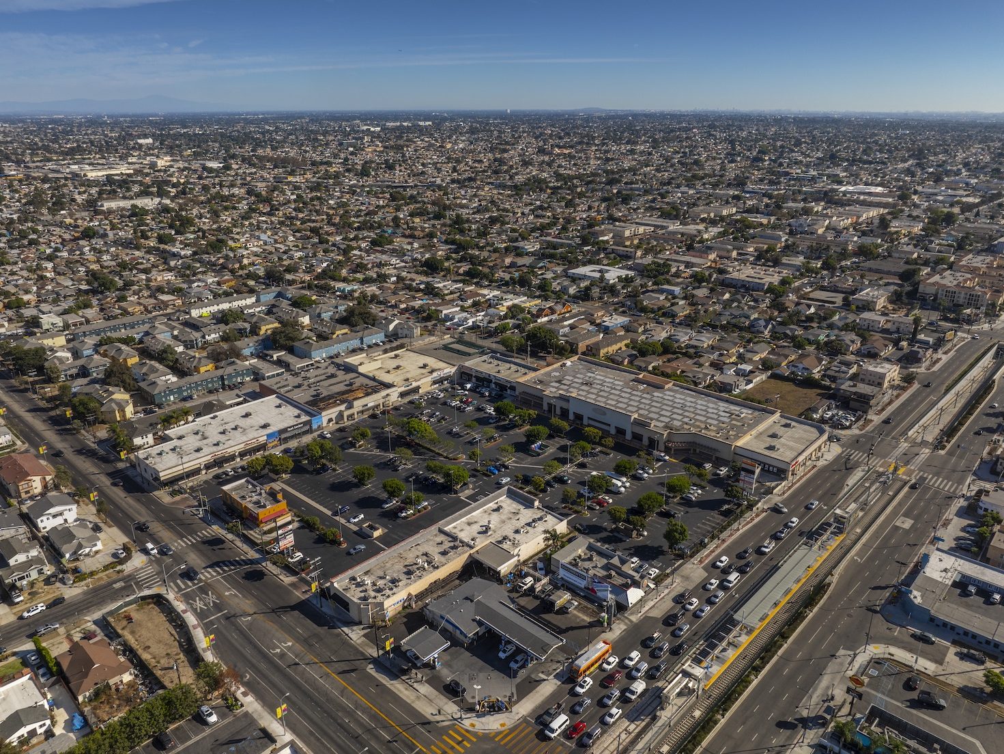

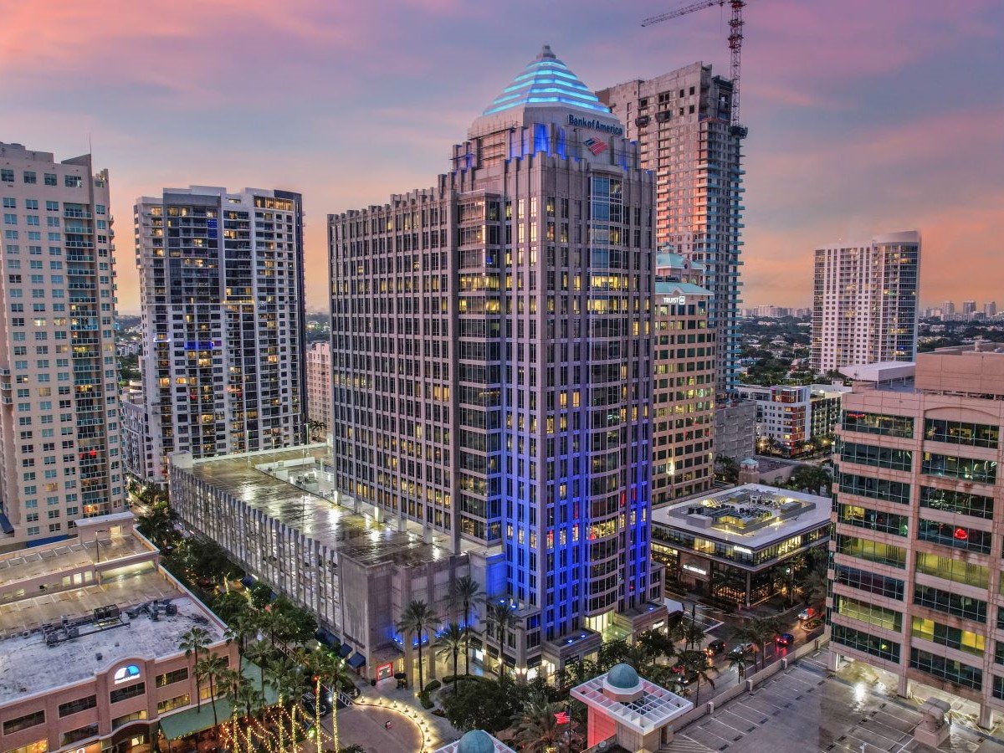
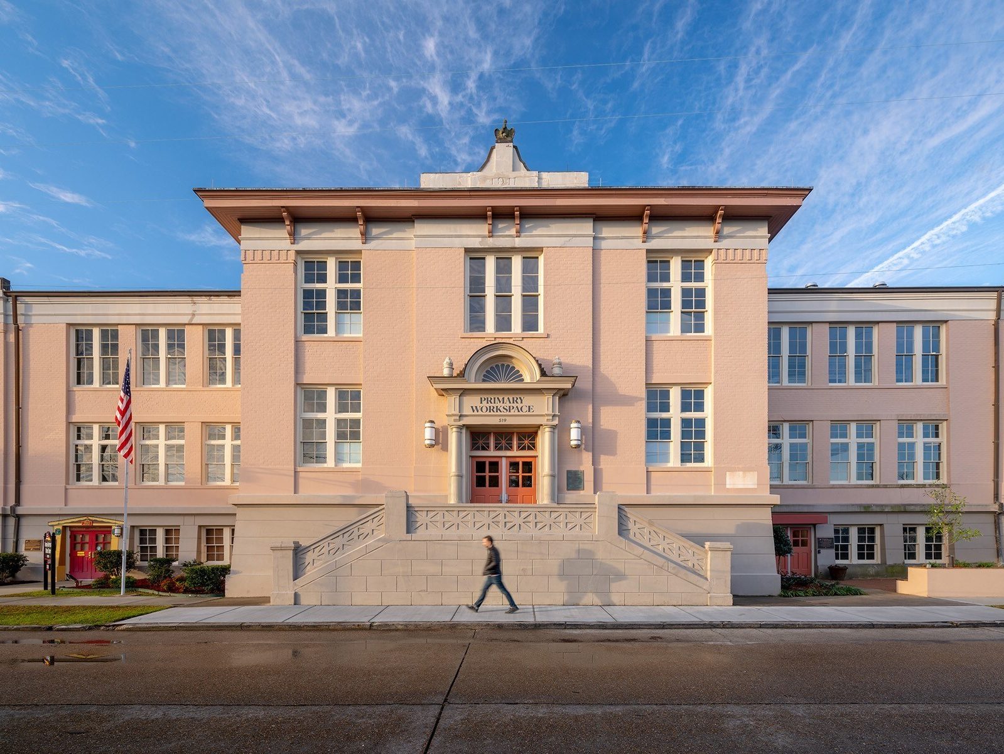
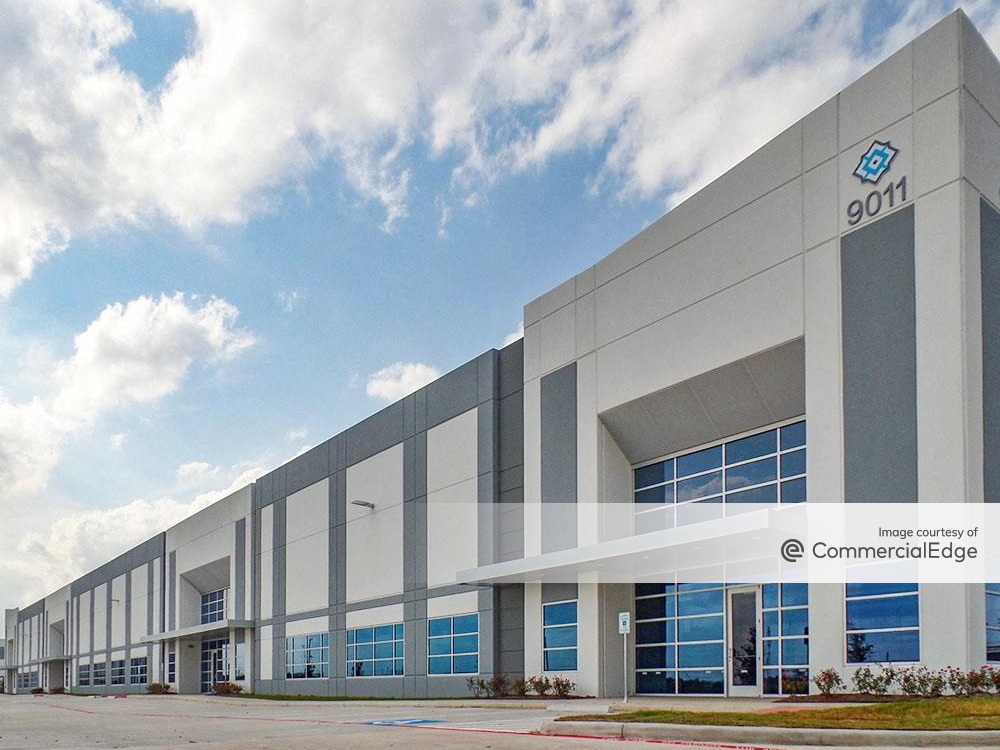

You must be logged in to post a comment.