Related Doubles Size of $600M San Francisco Project
Current plans add 300,000 square feet of office space to the original design.
Stating it has confidence in San Francisco’s long-term recovery, Related California is proposing more than doubling the size of a mixed-use building in the city’s Financial District and including more than 300,000 square feet of office space in its reimagined $600 million plan.
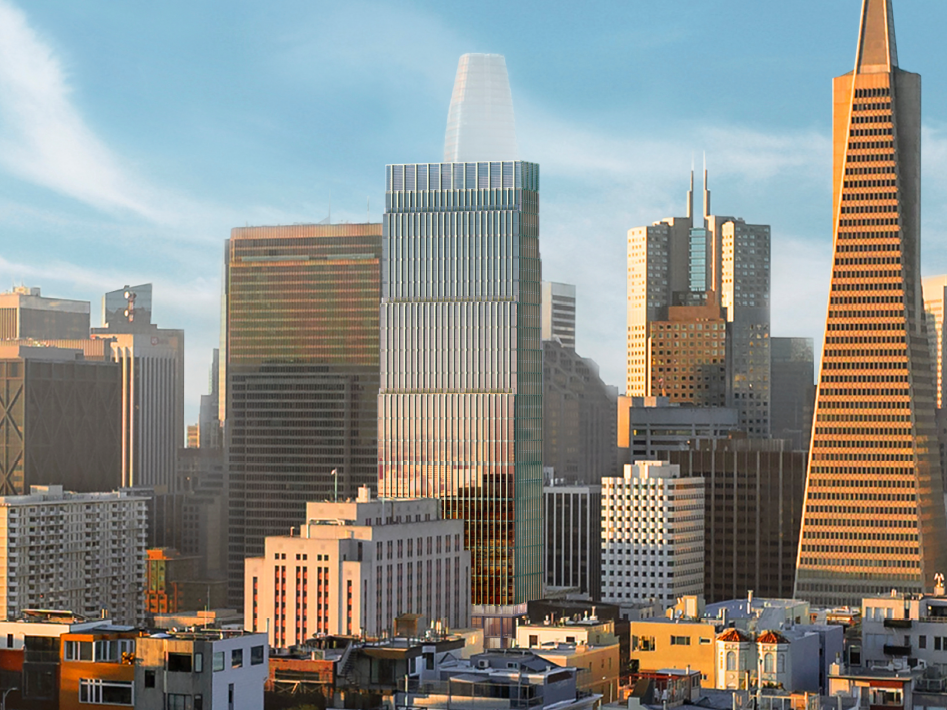
Related California filed a revised application with the San Francisco Planning Department for 530 Sansome Street, a public-private partnership with the City and County of San Francisco, seeking to build a 41-story, 575-foot-tall tower rather than a 19-story, 218-foot-tall building that would have been constructed atop a renovated fire station. The original proposal was approved by the San Francisco Planning Commission in 2021.
This week, Related California, the West Coast affiliate of New York-based Related Cos., stated it is pursuing a new approach that is more feasible in today’s financial reality. The revised plan would still include a five-star, 200-key hotel but it significantly boosts the amount of office space to about 375,000 square feet. In addition to hotel rooms, the original version called for 39,800 square feet of office space, a 36,350-square-foot fitness center and 6,800 square feet of retail and restaurant space, according to city planning documents. The ground-floor fire station would have been renovated and occupied 30,750 square feet.
READ ALSO: Is Development Still Financeable? That Depends.
Under the new plan, Related California will build a $40 million fire station adjacent to the newly constructed tower. The firehouse development is included in the total $600 million project cost, along with a $4.5 million in lieu of affordable housing fee that will help fund an affordable housing project for seniors in Chinatown.
According to the San Francisco Chronicle, which first reported the story, the hotel and offices would be divided by an amenity floor plus another floor with a spa and fitness center. The two floors above the ground-floor lobby would have a restaurant and conference rooms.
Matt Witte, principal of Related California Residential LLC, told the San Francisco Chronicle that the offices will target tenants seeking smaller floorplates with views of the bay. Designed by Skidmore Owings & Merrill, the proposed tower tapers toward the top, providing floorplates ranging from 9,000 square feet to 18,000 square feet.
In a news release announcing the revised plan, Witte stated that the Jackson Square area is seeing strong demand for bespoke office space because of its character and amenities. He noted that 530 Sansome would bring new office space with world-class views and a new hotel to the edge of Jackson Square, adding new uses to further energize and complement the neighborhood in the Financial District.
Because there is a 200-foot height limit, Related California would need a rezoning variance from the Board of Supervisors to move forward. The firm expects public meetings to occur in late 2024 or early 2025. If the project receives city approvals, development could start by 2027 and conclude by 2030.
Changing market conditions
It’s not the first time in recent history that Related has changed plans on a major California project due to changing market conditions. Earlier this year, the company announced it was seeking to swap out most of the office space at its $8 billion, 9.2 million-square-foot Santa Clara megaproject in Silicon Valley.

The public-private partnership project had been through a decade of planning and was approved in 2019 by the Santa Clara City Council. The 240-acre LEED-certified, multi-phased, mixed-use project next to Levi’s Stadium was expected to have a city center with about 5 million square feet of office along with residential, retail/entertainment and hotel space.
Related wanted to eliminate about 4 million square feet of office space and replace it with up to 1.6 million square feet of light industrial and advanced manufacturing space.
Back in San Francisco, 530 Sansome is about one block from the Transamerica Pyramid building, which is being renovated for $400 million by New York developer Michael Shvo and his firm SHVO. In March 2022, SHVO selected Foster + Partners to redesign the block-wide office complex that includes the iconic 48-story tower at 600 Montgomery St., completed in 1972. The firm and a team of investors acquired the campus in October 2020 for $650 million.
It is also close to 350 California, a 22-story, 297,642-square-foot office building on the corner of California and Sansome streets that reportedly sold for about $61 million in September 2023. The Swig Co. and SKS Partners acquired the tower at a deep discount from Mitsubishi UFJ Financial Group. When it first hit the market in 2020, the building was priced at $250 million.
San Francisco office market still struggling
The San Francisco office market continues to face challenges in its postpandemic recovery. The vacancy rate hit a record 37 percent in the second quarter, CBRE reported. But there were some bright spots in the second-quarter report.
The market recorded the smallest increase in vacancy rate since the third quarter of 2021. Leasing activity totaled 2 million square feet, up 40 percent from the first quarter of 2024 and 61 percent higher than in the second quarter of 2023. CBRE noted that some submarkets experienced positive or near-positive net absorption due to large expansion deals signed by artificial intelligence and technology companies.


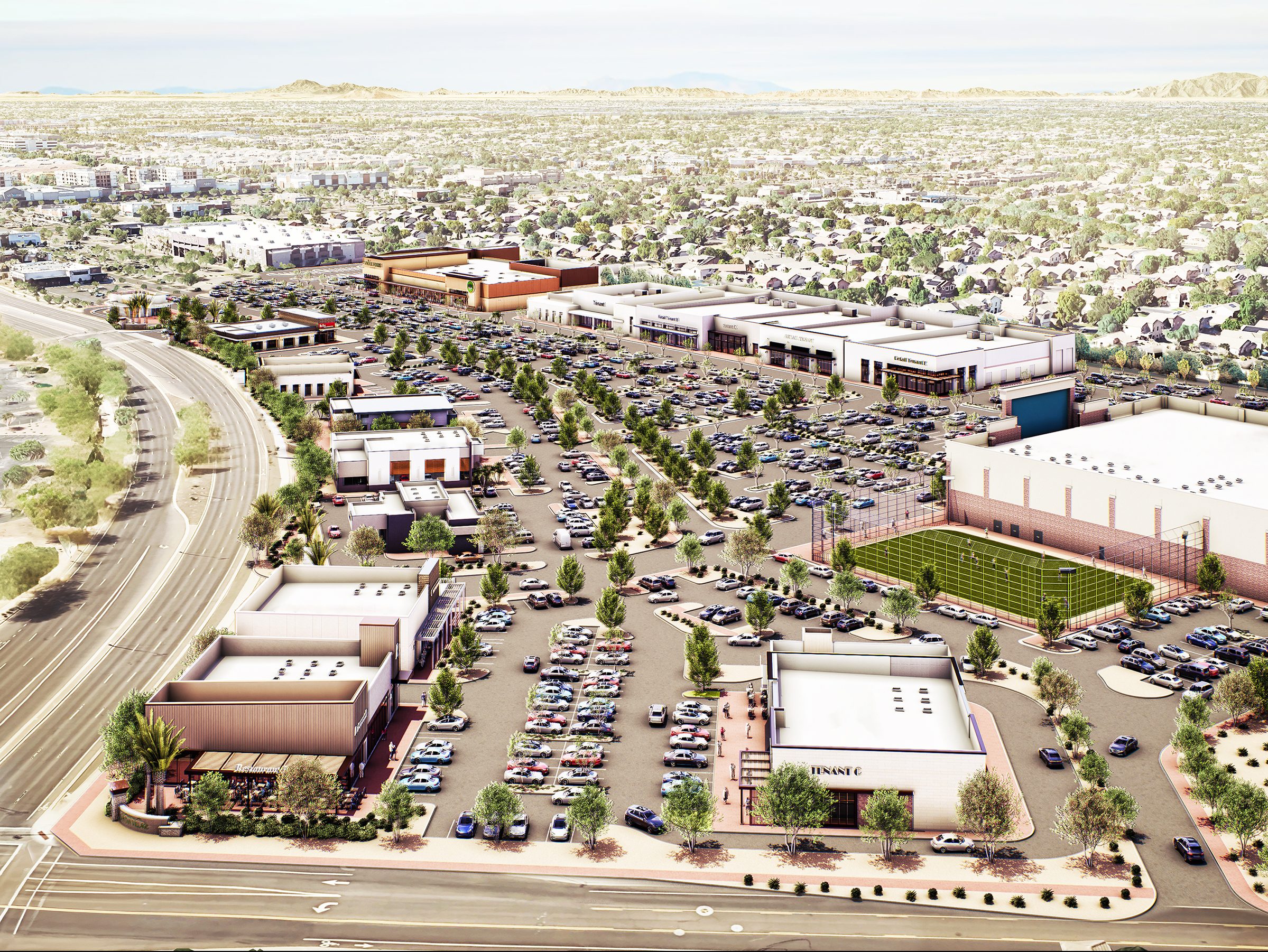
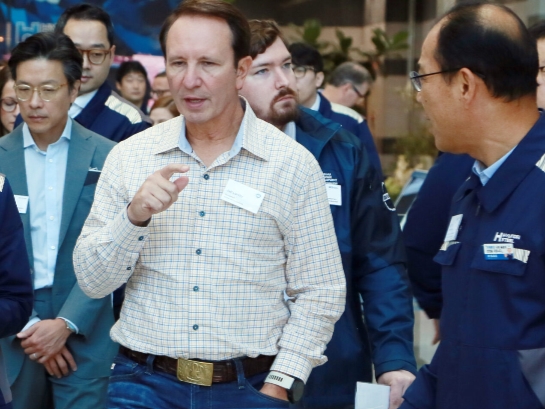
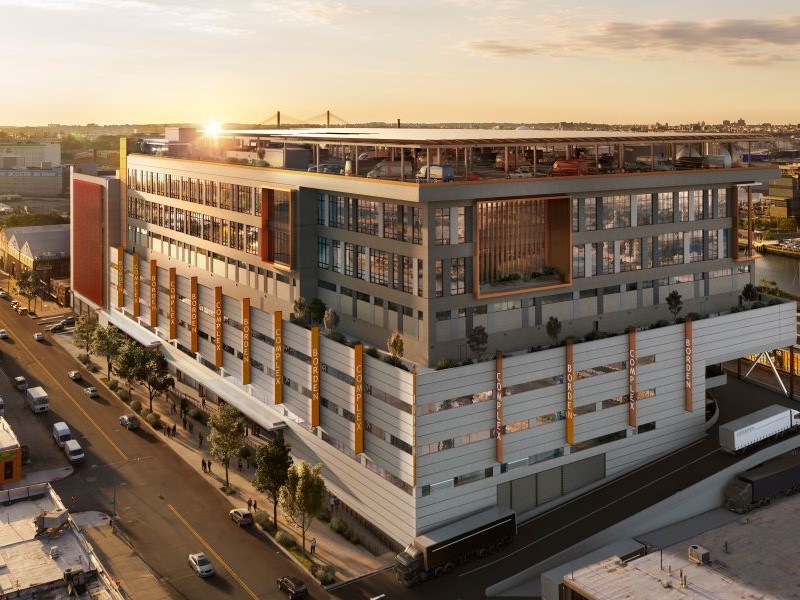
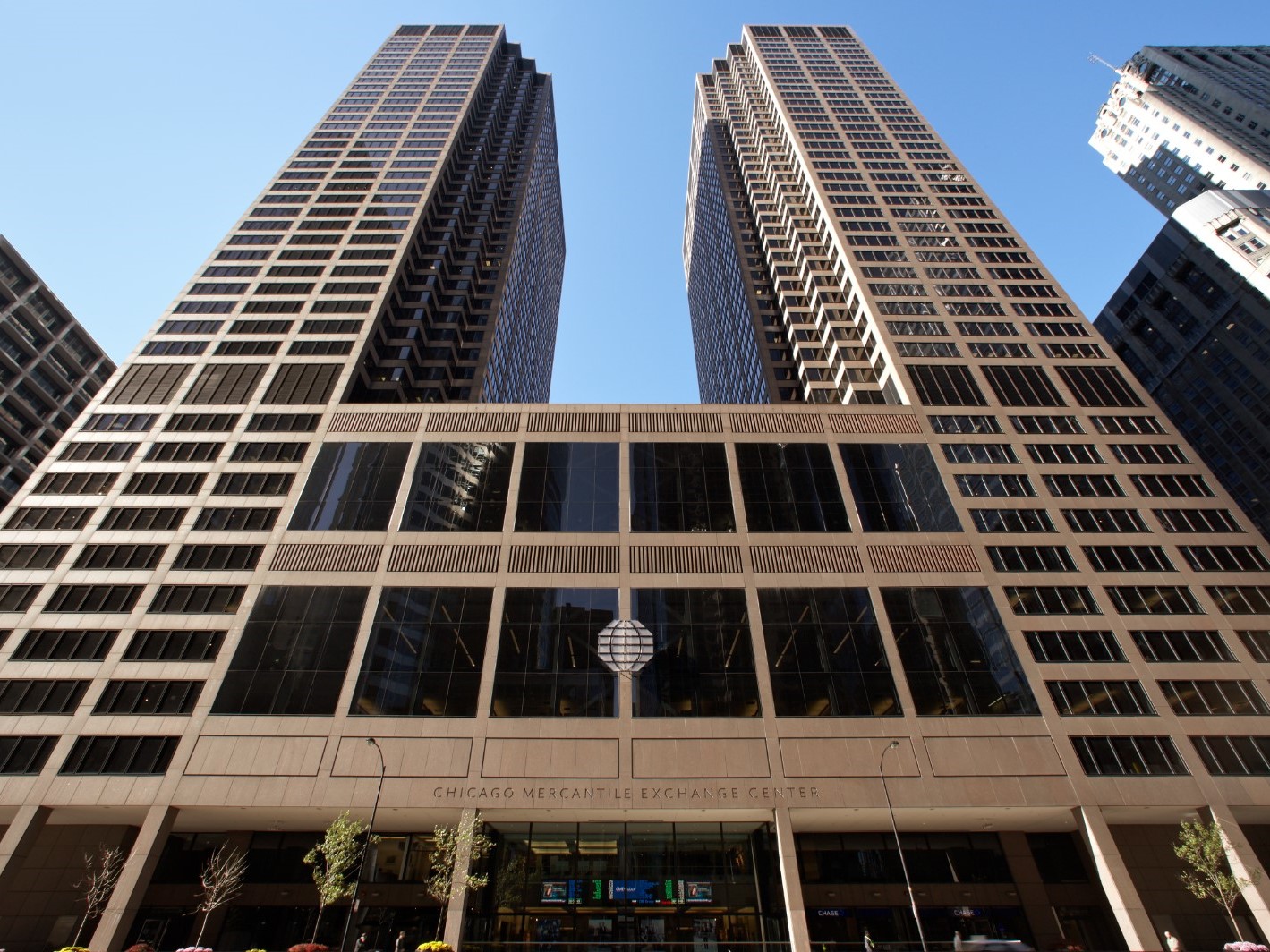
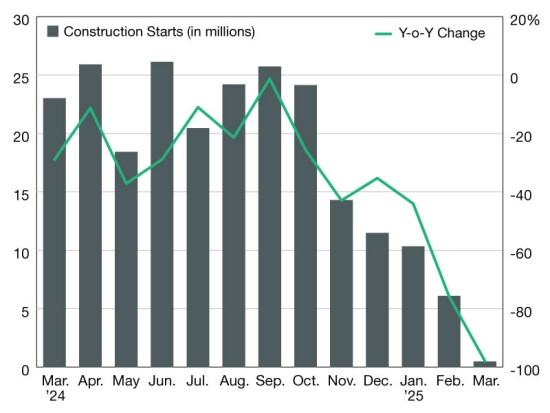
You must be logged in to post a comment.