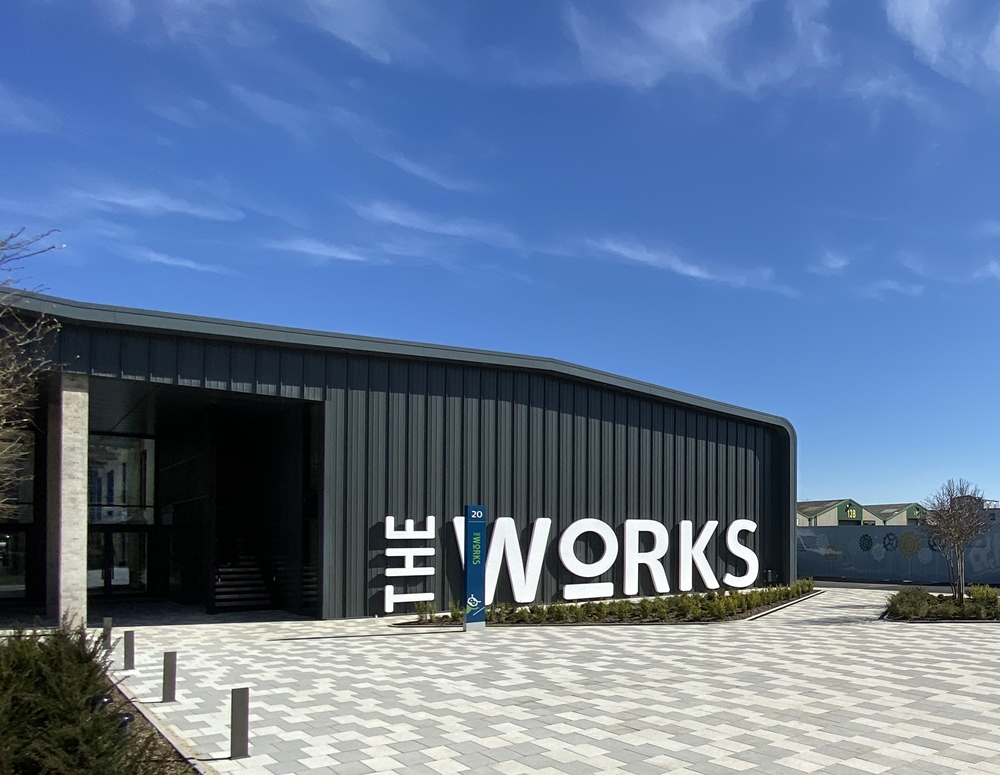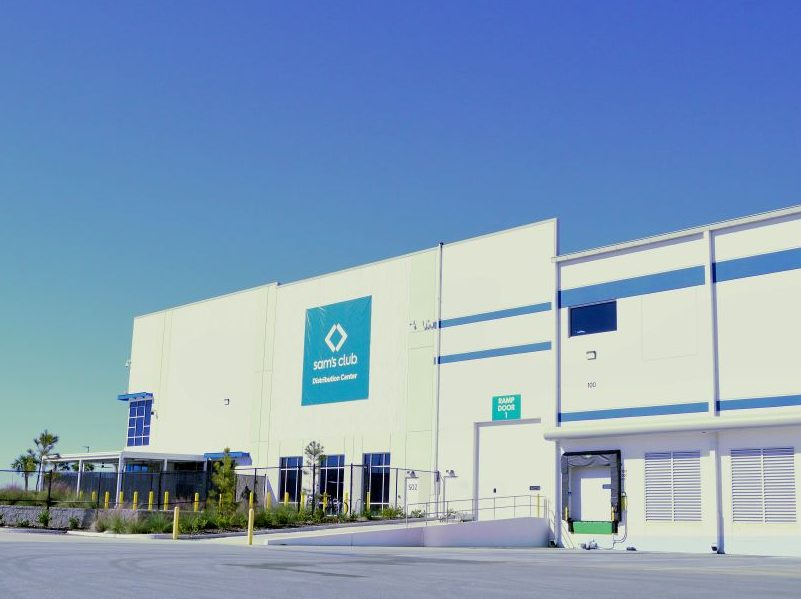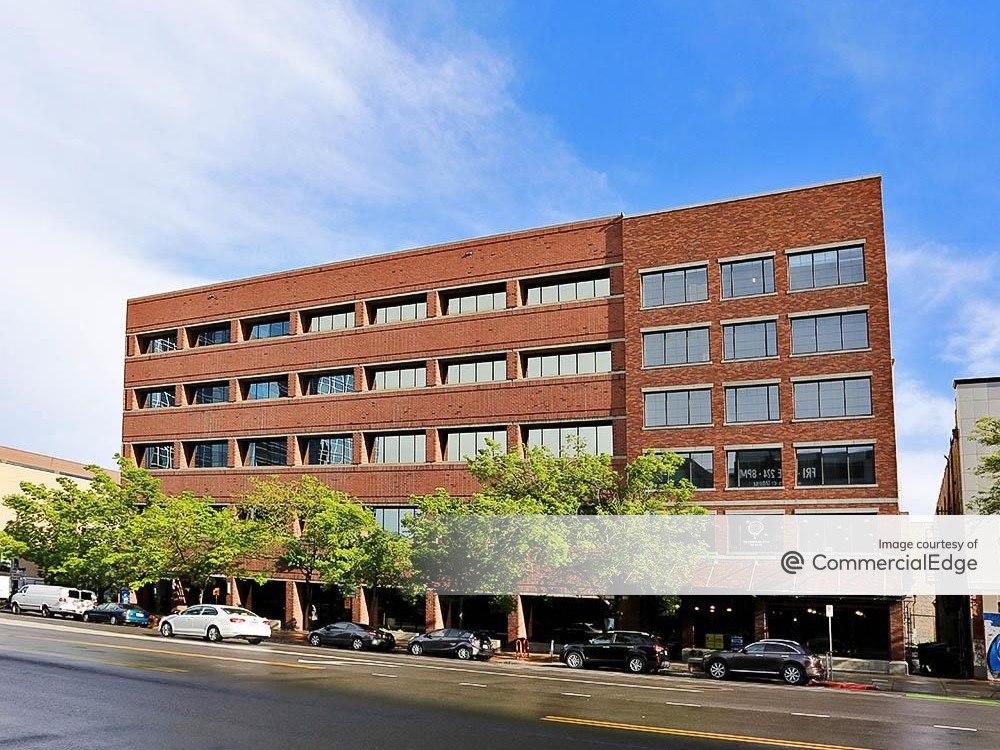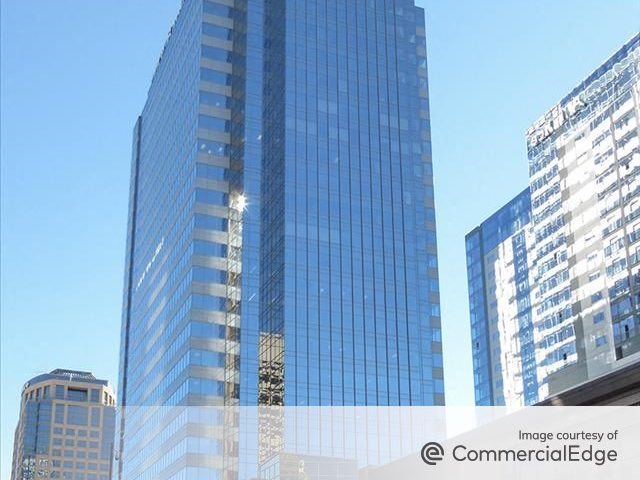Repositioning Commercial Buildings Into Life Science Facilities: Q&A
NBBJ’s Jonathan Wall and Mark Bryan on integrated solutions for repurposing office buildings as lab and research space.
Although the life sciences industry was headed for growth before the pandemic kicked off, the sector is currently experiencing a boom, fueled by the race to find a vaccine. As COVID-19 is changing all aspects of commercial development, one of the emerging trends represents the conversion of more traditional commercial office buildings to those that support labs and research.
Multinational architecture firm NBBJ strives to create a new workplace experience in these repurposed facilities. The company—known for designing Amazon’s HQ1 and HQ2 and hospitals for health-care systems such as Mass General—oversaw the redevelopment of an industrial asset on Cambridge’s Unity Campus into an innovative office space, known as The Works. NBBJ is currently working on the new home for the Departments of Experimental Psychology and Biology, a new research building known as the biggest project in Oxford University’s history.
Principal Jonathan Wall, based in San Francisco, and Mark Bryan, a leader within NBBJ’s science lab practice based in London, discuss how COVID-19 prompts developers to reimagine office buildings into lab and science space, a trend supporting the preservation and further expansion of the niche sector.
READ ALSO: Life Sciences Shows Pandemic-Proof Potential
Tell us about the process of repositioning commercial buildings into labs and research assets. Was this generated by the current health crisis?
Wall: The current crisis demonstrates the importance of real estate that can adapt to a wide range of uses. This flexibility ensures a proper return on investment and the ability to attract new tenant types. At the same time, we see increased investment in the science sector, especially related to COVID-19 vaccinations and treatment.
With the uncertainty that the pandemic has cast upon some development projects—including those that attract industries that are especially vulnerable such as in-person retail—developers are exploring more flexible sites and buildings to accommodate the burgeoning life sciences and lab sector and tech companies. This is a relatively new endeavor as most buildings are designed to accommodate one of these tenant types, but not both.
Elaborate on the challenges you encounter while repurposing former commercial buildings into research labs.
Bryan: There are a number of spatial considerations that are unique to the needs of the science sector. They include floor-to-floor heights, riser locations and plant room space and location. In addition, it’s important that material movement and lab areas are well-defined but separated from office areas—which impacts the core of a building. With the likely challenging lower floor-to-floor heights of commercial buildings, the omission of ceilings in converted lab space can be a tool to provide for a lighter and more spacious feel while having the advantage of better access to services for maintenance or adaption.
There are also technical airflow rates and gas service requirements that need to be considered to retrofit existing commercial buildings for lab use, especially in urban areas. For example, liquid nitrogen deliveries and exchanges would have to be added to the exterior, which could be difficult depending on the location.
In addition to Class A commercial office space, the conversion of suburban office parks is an additional opportunity for life sciences companies. That’s because it can be easier to add functionality to the exterior of that type of building, along with considerations for loading docks and various mechanical and riser space. In a recent conversion of an industrial space for science use in the U.K., we created an internal double-level lab and office provision, which had high levels of light and connectivity into a central two-story atrium and included space for additional services that may be required in the future.
READ ALSO: Health-Care, MOBs and Life Sciences: Insights from CA Ventures’ New Division Leader
What should developers be aware of when opting for this kind of adaptive reuse?
Wall: There are viable opportunities for developers to convert existing commercial space for “light science”—which focuses more on computational research—and “heavier science”—which is more onerous and material-heavy—uses, although conversion to light science use is typically easier to accomplish. However, we know in some cases it’s important to pair the two science types in close proximity to encourage collaboration.
In that case, there are effective design and technical solutions to help address the cost differential for developing spaces flexible enough to accommodate both lighter and heavier uses. These solutions include targeting deflections to mitigate vibrations and air changes to the areas of a building where it’s needed most, rather than to the entire structure.
Regardless of the type of science, ceiling height becomes an important factor—removing the ceiling from a traditional commercial space can give another meter or meter-and-a-half of height to work with for lab use, while ensuring it’s easy enough to be regularly cleaned.
In addition to Class A commercial office buildings, light industrial and warehouse spaces can be especially suited for this kind of adaptive reuse, since they’re already lightweight and flexible, with high ceilings and open floorplates. The sheer openness of these buildings allows designers to do more at less expense.
How can developers create uplifting work environments, especially in a sector known to be a bit more rigid and less creative than traditional workspaces?
Bryan: In recent years, there has been a shift away from traditional drug development, with more focus placed on novel innovation in medical advances. This means that there are many small-to-midsize companies, including startups often based out of university spin-offs, which are likely to be in the market for commercially adapted buildings. This is because they tend to be more cluster-oriented and are likely to be local to universities and in existing urban settings.
Additionally, the qualities that make for great environments for startups, that promote innovation and attract talent across all sectors, apply to life sciences too—campuses and clusters that foster a sense of community, creating flexible and adaptable spaces that allow for a variety of working styles and spontaneous interactions with colleagues and clear sight lines that create a sense of expansiveness and connection between peers. This community aspect is really attractive to developers who want to do this kind of repurposing work.
How has the workplace experience in the sector changed in the wake of the pandemic?
Wall: As with nearly every sector, some desk and administrative work in the life science space that doesn’t require being in the office has shifted to work from home. Typical life science office environments may plan for 80 percent of staff to be in the office at any given time. And with the ongoing pandemic, there isn’t a good reason why a proportion of this work couldn’t continue to be done remotely in the future.
So we could start to see that the percentage of staff in the office at any moment shifting to somewhere between 60 percent and 75 percent of these offices’ normal throughput. This might result in smaller desk areas and greater lab space in the long term, as it’s hard to do intensive research work at home.
 What architectural innovations has the COVID-19 pandemic brought to the life sciences sector?
What architectural innovations has the COVID-19 pandemic brought to the life sciences sector?
Wall: Like all buildings, we’re focused on strategies that keep people safe, but also emphasize the importance of health to include mental well-being and even the health of an entire team, organization and community. That being said, one concrete spatial consideration in response to the pandemic is making lobbies more offset from the rest of the building—where you don’t necessarily want visitors passing through the center of the building.
How do you think the life sciences sector will perform going forward?
Bryan: We anticipate continued growth in the life sciences sector. And with that demand, the industry will need to develop an adequate supply to support universities and major companies, as well as newer players and startups in their space requirements. In some areas, we’ve already seen that the level of commercially available lab space is not enough to meet the needs of the sector, or, when space is available, it may not be in a location to support the sector’s requirements.











You must be logged in to post a comment.