Retrofitted Kennesaw Facility to Serve as Novelis’ New Global R&D Center
Rolled aluminum and aluminum can recycling giant Novelis prides itself with a new 160,000-square-foot Global Research & Technology Center in Kennesaw. The facility, located merely 25 miles from the company’s corporate headquarters in Atlanta, previously served as office and warehouse space for a chemical manufacturer.
By Georgiana Mihaila, Associate Editor
Rolled aluminum and aluminum are two key materials for recycling giant Novelis and its new 160,000-square-foot Global Research & Technology Center in Kennesaw.
The facility, located just 25 miles from the company’s corporate headquarters in Atlanta, previously served as office and warehouse space for a chemical manufacturer. Novelis hired architecture firm Lord, Aeck & Sargent (LAS) to retrofit the office space, design a new public entry, and build out the empty warehouse space.
The building’s public entrance, formerly pedimented precast concrete and glass, has been completely reimagined and now features a 38-foot-long cantilevered aluminum-clad steel and glass canopy and updated landscaping that reaches out to welcome visitors. The design incorporates a dramatic structure and a playful use of scuppers and rain chains that direct water into the new planted areas that frame the arrival sequence. The exterior entry area also features a large aluminum ingot cast into the sidewalk.
“Novelis asked us to design a facility that emphasized cohesiveness with the company’s corporate headquarters in Atlanta, so we created a modern, open, light-filled work environment with similar finishes, and we took the design a step beyond,” said Barry Abrams, a senior associate with LAS. “We created numerous ways to incorporate the company’s aluminum into the design.”
The building is one story with a mechanical mezzanine in the high-bay area to optimize the use of space. The warehouse build-out made way for a variety of materials development and testing  laboratories, along with a 30-foot-tall high-bay space housing a 16,000-square-foot pilot beverage can production line, an industrial lab with two overhead cranes, and storage space. Approximately 35,000 square feet remains for future expansion, with plans for a small scale aluminum rolling mill and heat treatment capabilities for finishing automotive aluminum sheet.
laboratories, along with a 30-foot-tall high-bay space housing a 16,000-square-foot pilot beverage can production line, an industrial lab with two overhead cranes, and storage space. Approximately 35,000 square feet remains for future expansion, with plans for a small scale aluminum rolling mill and heat treatment capabilities for finishing automotive aluminum sheet.
DPR served as construction manager for the facility, AHA Consulting Engineers as MEP/FP engineer, while idea|span assisted Lord, Aeck & Sargent on interior design work.

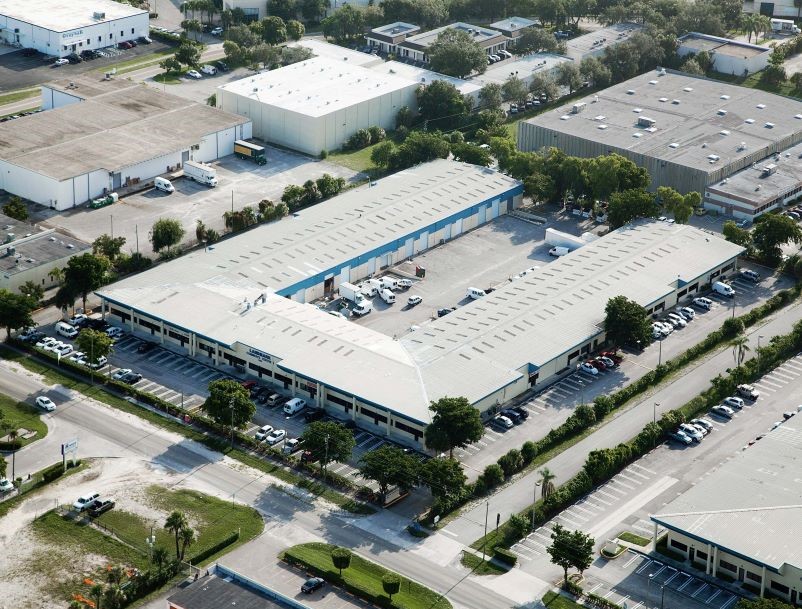
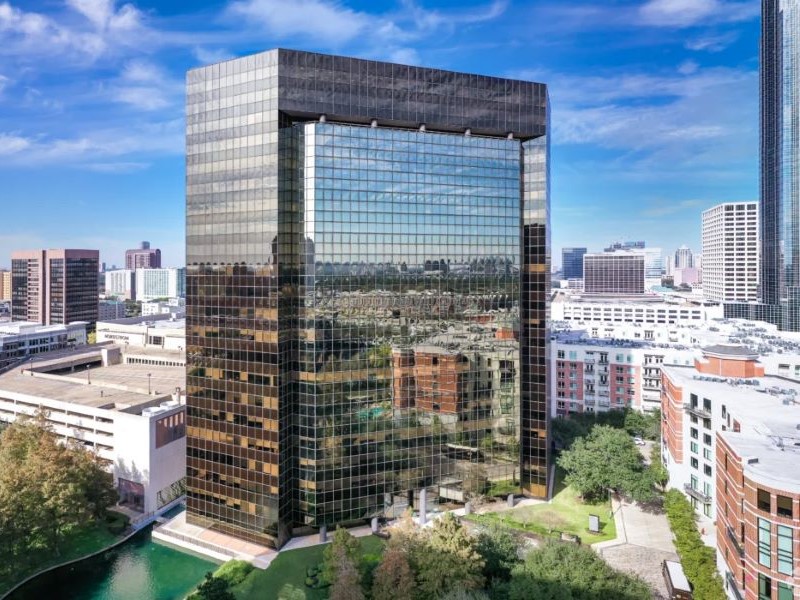
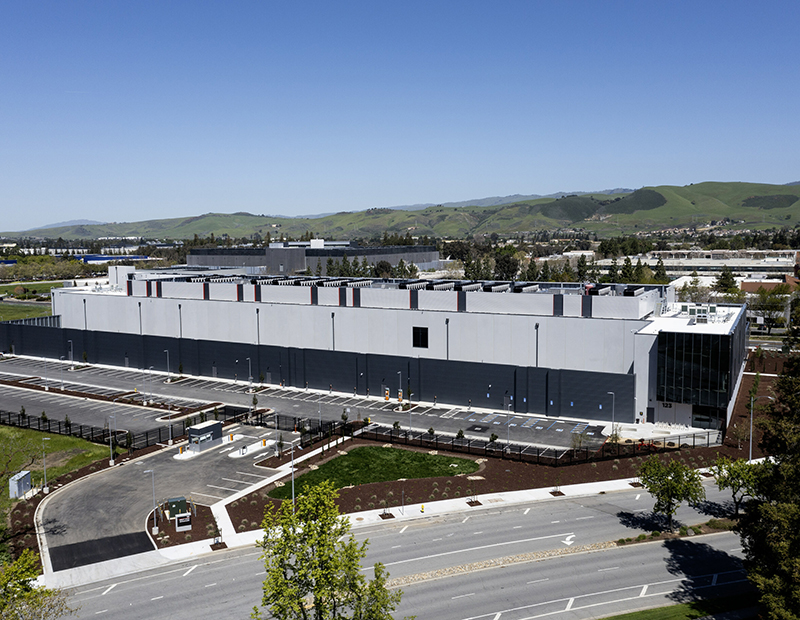
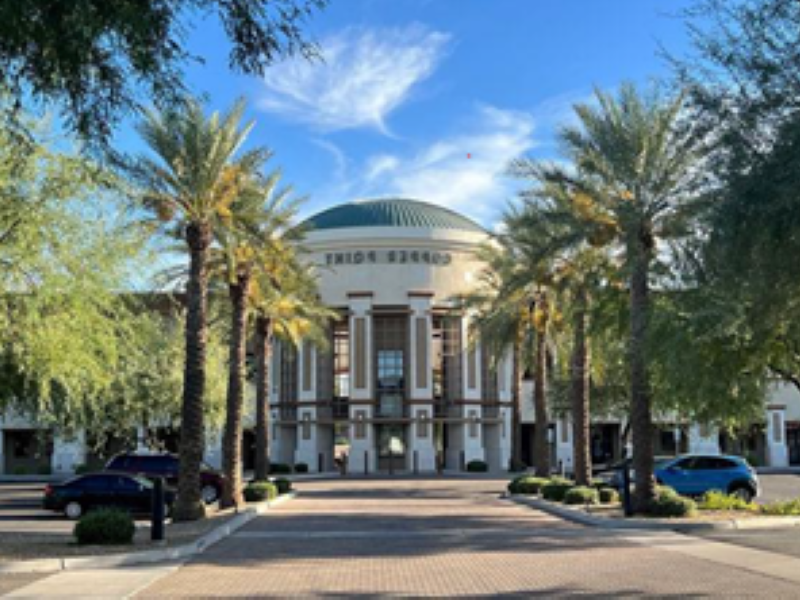

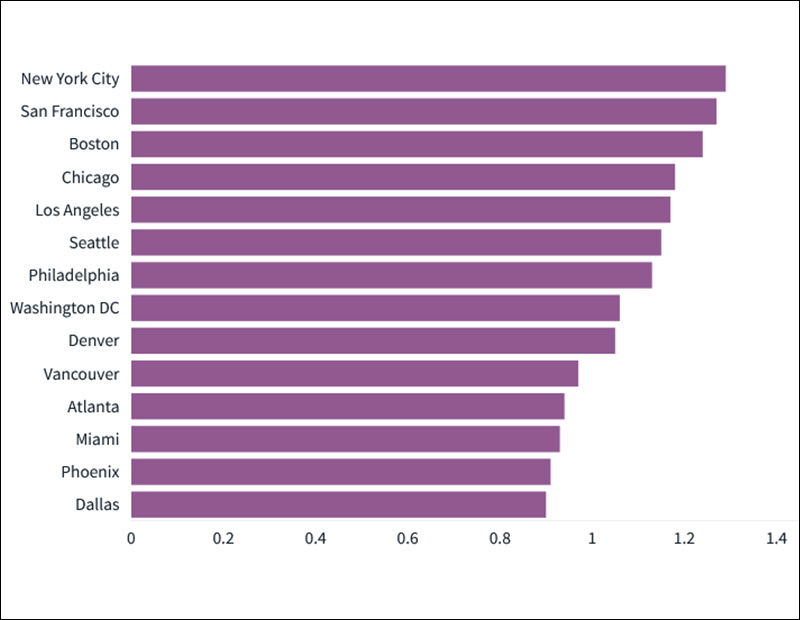
You must be logged in to post a comment.