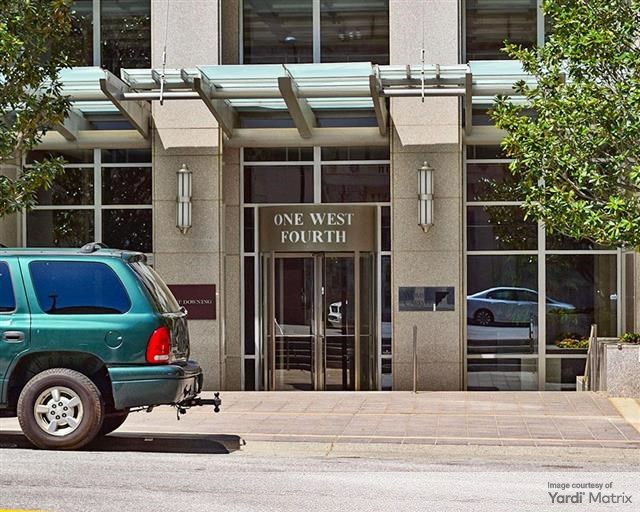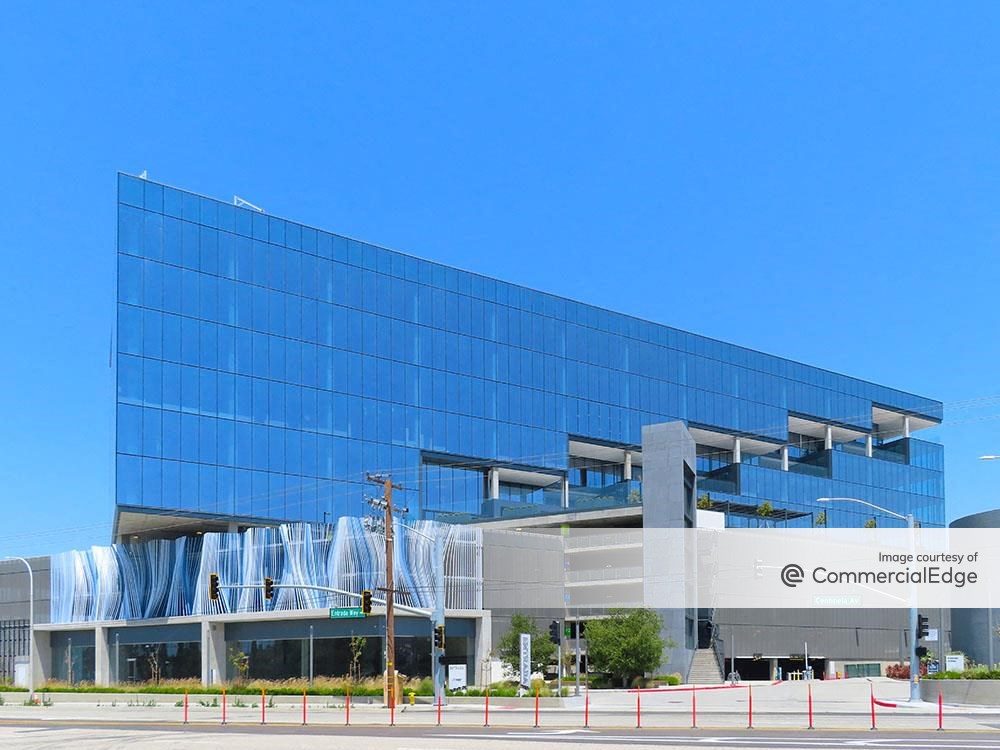Right-Sizing Your Parking
A half-century of parking planning has taught us that cookie-cutter planning doesn’t work because each development is unique, with its own challenges, opportunities and resources.
By John Dorsett, AICP, CPP
 America’s automobile age has played a defining role in shaping our cities and towns. Over the past 75 years, the focus of many urban planners and community leaders has been on assuring that there is sufficient parking for everyone who resides in, visits, or works in their communities. Obviously, this has affected downtown parking planning, but it has had an equally important impact on private development, including commercial properties, with most cities and towns mandating parking minimums requiring the development of certain amounts of parking for each square foot of commercial development.
America’s automobile age has played a defining role in shaping our cities and towns. Over the past 75 years, the focus of many urban planners and community leaders has been on assuring that there is sufficient parking for everyone who resides in, visits, or works in their communities. Obviously, this has affected downtown parking planning, but it has had an equally important impact on private development, including commercial properties, with most cities and towns mandating parking minimums requiring the development of certain amounts of parking for each square foot of commercial development.
In recent years, though, the pendulum has swung away from parking development. In their zeal to promote public transit and reduce roadway congestion, some urban planners and community leaders are advocating for the elimination of parking requirements for new development. To these people, parking is the enemy of good planning and it undermines many of the important planning goals that communities should be pursuing.
Ultimately, both approaches are overly simplistic and detrimental to effective urban planning. A half-century of parking planning has taught us that cookie-cutter planning doesn’t work because each development is unique, with its own challenges, opportunities and resources. Rather than rely on static formulas for tying parking development to the overall square footage of a project, parking planning should revolve around a development’s actual needs. For most projects, the following three step-process will suffice.
Step 1: Identify the proposed types and quantities of land uses.
For example, note the proposed number of hotel keys, residential units, square footage devoted to office, retail, etc. and make sure the quantities are consistent with those specified per industry standards (e.g., gross leasable area versus gross floor area). Also determine the breakout of commercial space, distinguishing between retail shops and restaurants, including types of restaurant (e.g., fast food, family, sit-down casual, etc.) This is a particularly important distinction that is missed in some project planning efforts; it is important because restaurants can generate four-five times the parking demand that a retail shop can generate.
Step 2: Identify any reserved parking space requirements.
This includes parking spaces not available for use by other land uses. For example, if 0.5 spaces per thousand square feet of office space are being reserved 24/7 for office building tenants, then these spaces must be set aside as unreserved spaces.
Step 3: Perform shared parking analysis recognizing that a mix of land uses can often share parking and reduce the overall parking space requirement, with the goal to right-size the parking and not build more spaces than are needed.
Each use has different hourly and monthly parking patterns (e.g., hotel parking demand typically peaks at night, while office parking demand typically peaks during the day). Where appropriate, shared parking also includes downward adjustments to base parking requirements, considering the impacts of captive market effects and reliance on transportation modes that do not require a parking space. This strategy isn’t limited to users within a single development; there may be neighbors or adjacent developments with dissimilar parking needs, as well, and in these cases, sharing parking resources can benefit all parties. Shared parking is a particularly important strategy for reducing excessive parking development, but it often goes overlooked.
As tempting as it may be to say that we are developing too much or too little parking, such blanket statements should be avoided. As the longstanding trend of mandating parking minimums has demonstrated over the years, planning approaches that aren’t based on specific conditions or the particular needs of developments and the communities in which they are located, are unproductive. These hazards can be avoided by following a simple three-step process for determining developments’ actual parking needs.
John Dorsett is a senior vice president at Walker Parking Consultants and Senior Director of the firm’s Consulting Resources Group. He oversees parking consulting and study services, including operations consulting, planning and financial studies, and parking access and revenue control systems consulting and design. He can be reached at John.Dorsett@walkerparking.com.







You must be logged in to post a comment.