River Point Tower Gets Steakhouse with Retractable Roof
The Gibsons restaurant will feature a 1,600-square-foot operable enclosure overlooking the Chicago river.
By Ariela Moraru
Chicago— River Point kicks off construction on a rooftop restaurant with a custom retractable roof designed by OpenAire. The 52-story office tower of 1.1 million rentable square feet, which also features office space, retail locations and various amenities, was opened this month in the West Loop at 444 W. Lake St.
The 10,000-square-foot Gibsons steak restaurant with Italian influences will span two levels at the north side of the building and will feature a 1,600-square-foot restaurant terrace with a custom retractable roof overlooking the 1.5 acre landscaped plaza and the main branch of the Chicago River. Gibsons Restaurant Group signed the lease in December 2015 and is targeting a fall opening.
The rooftop restaurant’s enclosure features a single-slope skylight that measures 69 feet long by 23 feet deep and includes three motorized bays along the length of the structure, each divided into three panels up the slope. The bottom two panels on each bay retract upward, telescoping under the top fixed panel. As a result, almost two thirds of the dining area will open to Chicago’s skyline. A 12-foot-high front wall with three bi-folding doors will open completely to a tree-lined rooftop terrace outside.
OpenAire is working closely with River Point’s architects— Pickard Chilton Architects (building), Kenneth Hahn Architects and Antunovich Associates (restaurant). The LEED Gold pre-certified office property was built by development partners Ivanhoé Cambridge, Hines and Levy Family Partners.
Tenants at River Point include McDermott, Will & Emery LLP, DLA Piper LLP, Servcorp, Morton Salt, Water Street Healthcare Partners, Harrison Street Real Estate Capital LP, Gallup Inc and Levy Family Partners.
Image courtesy of River Point

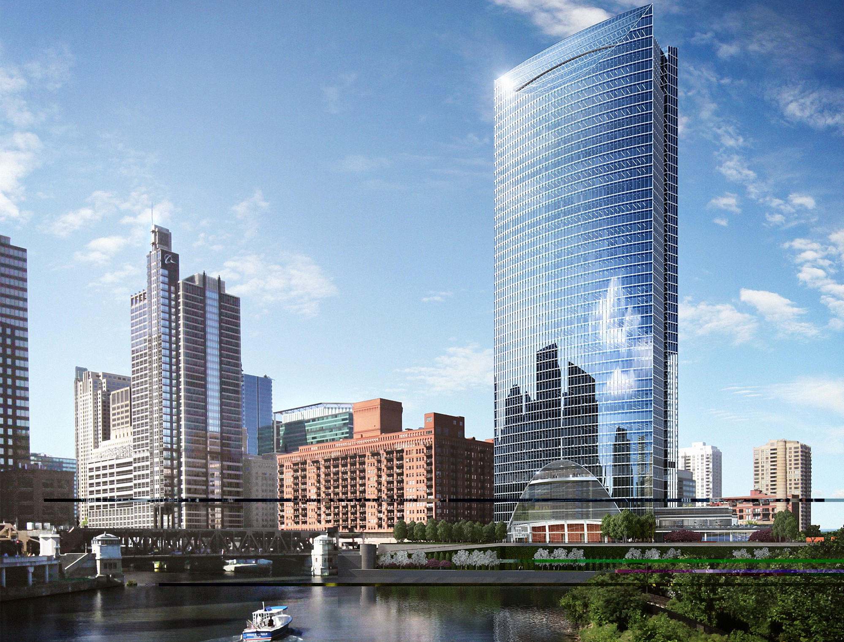
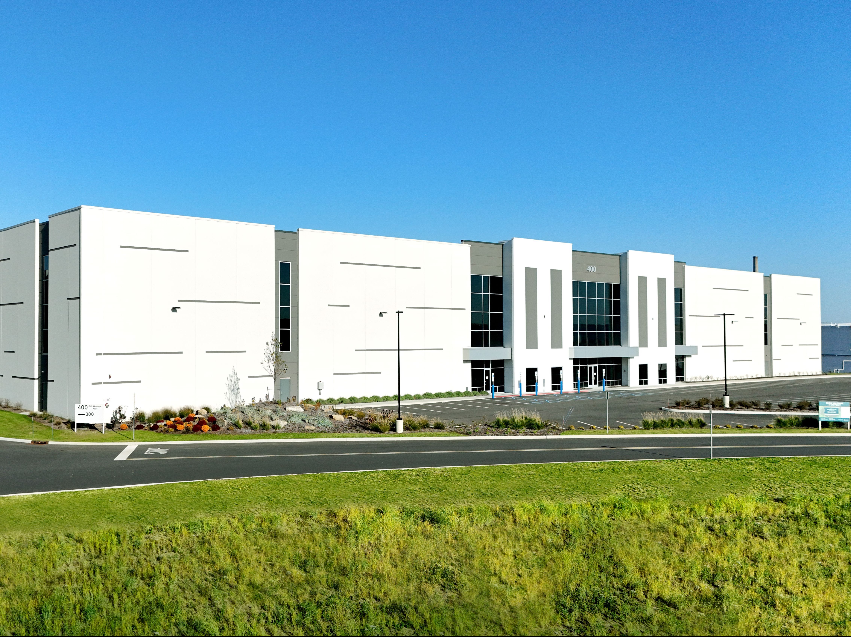
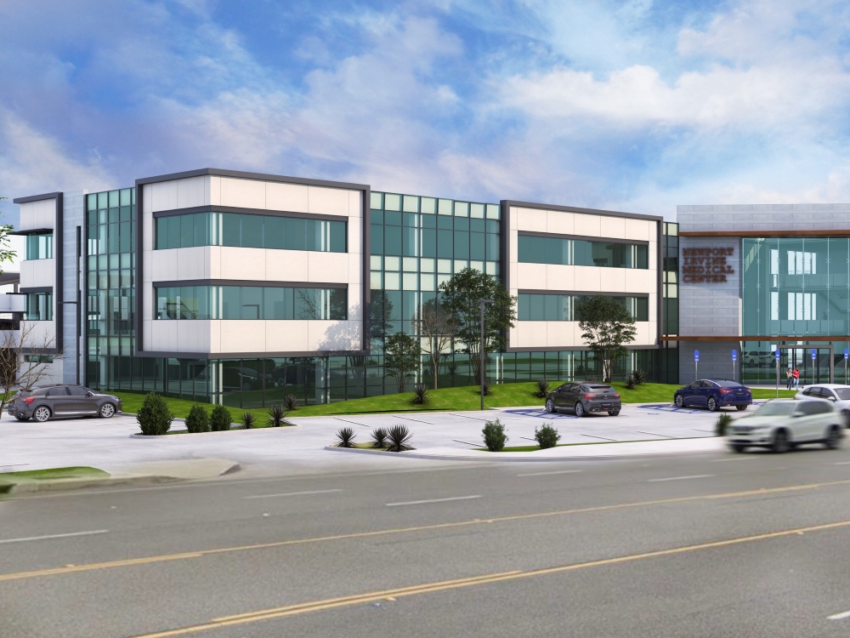
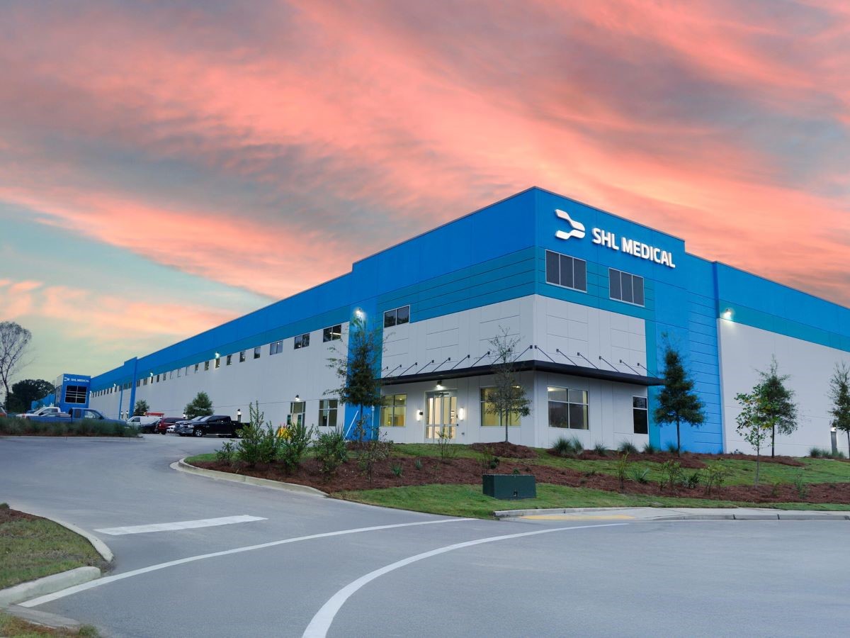
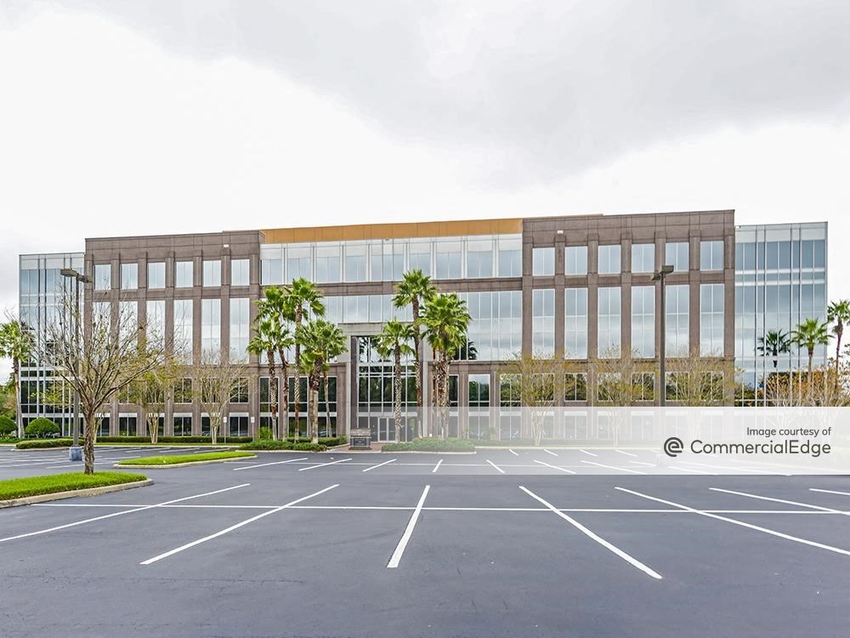
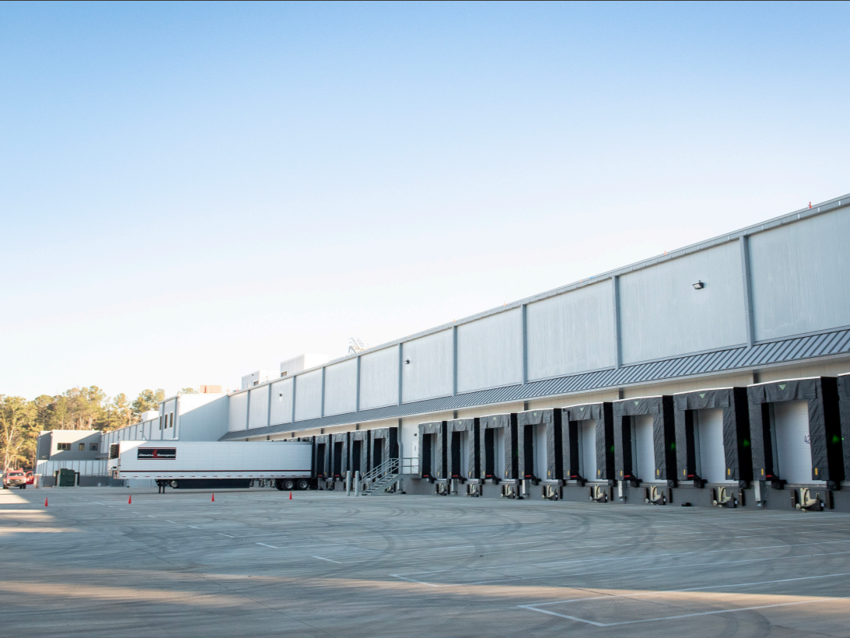
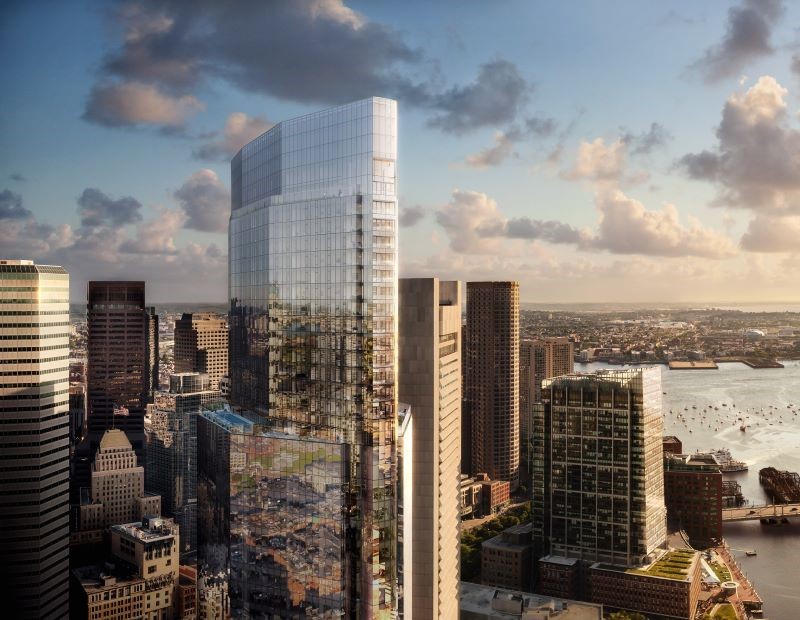
You must be logged in to post a comment.