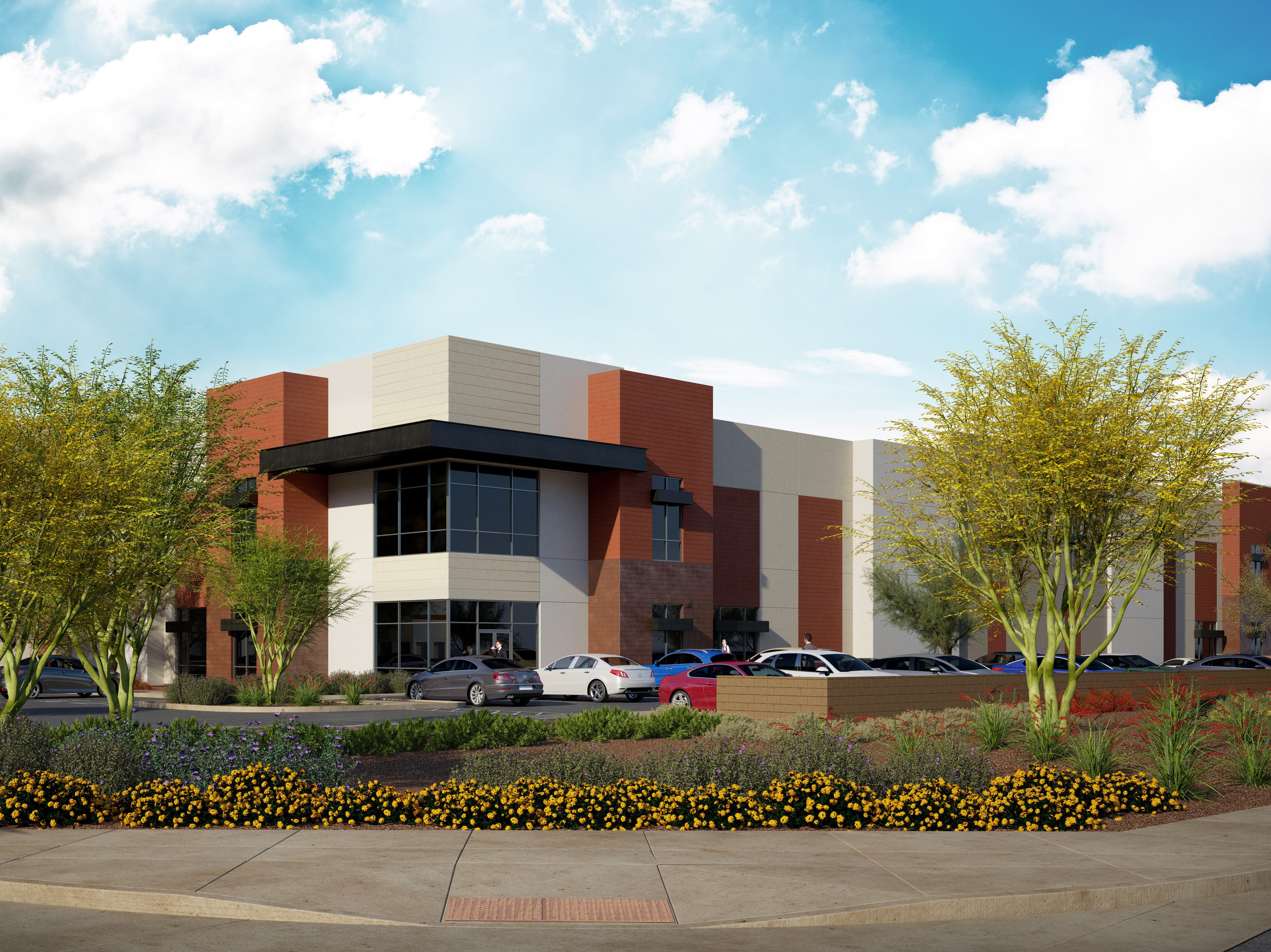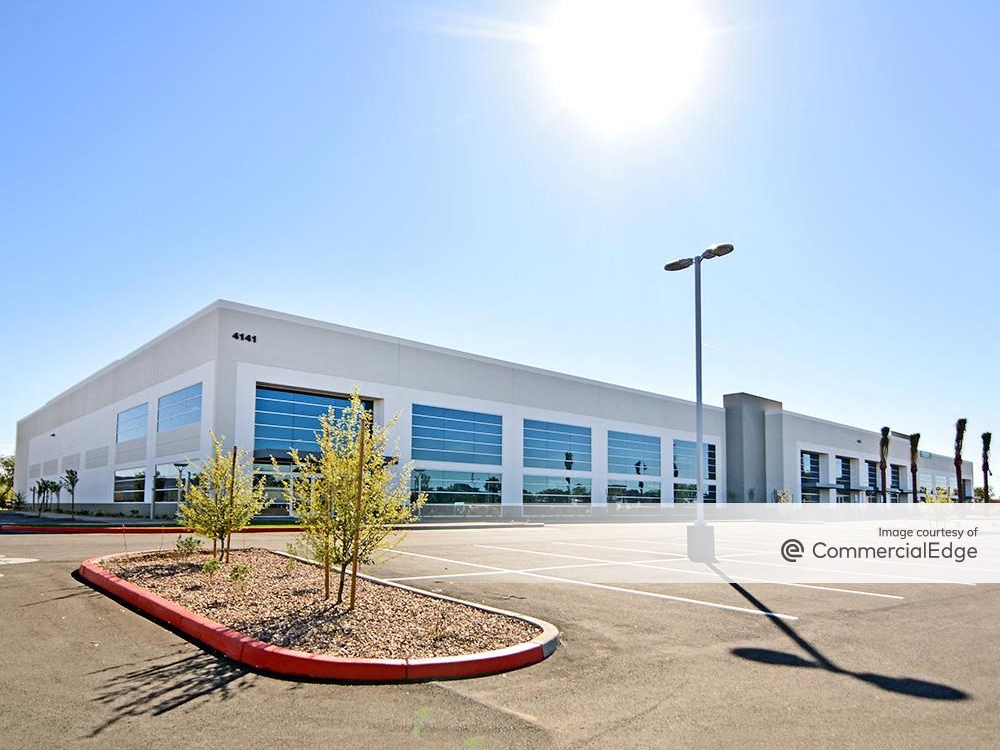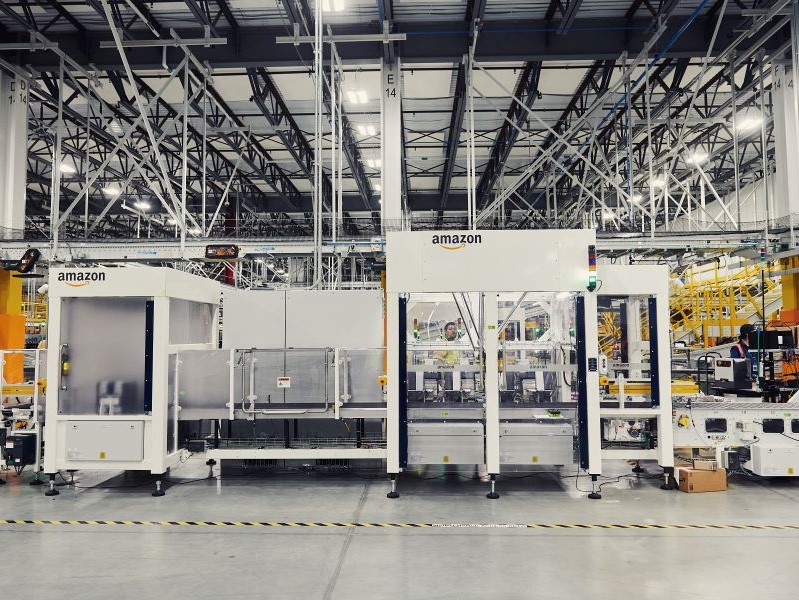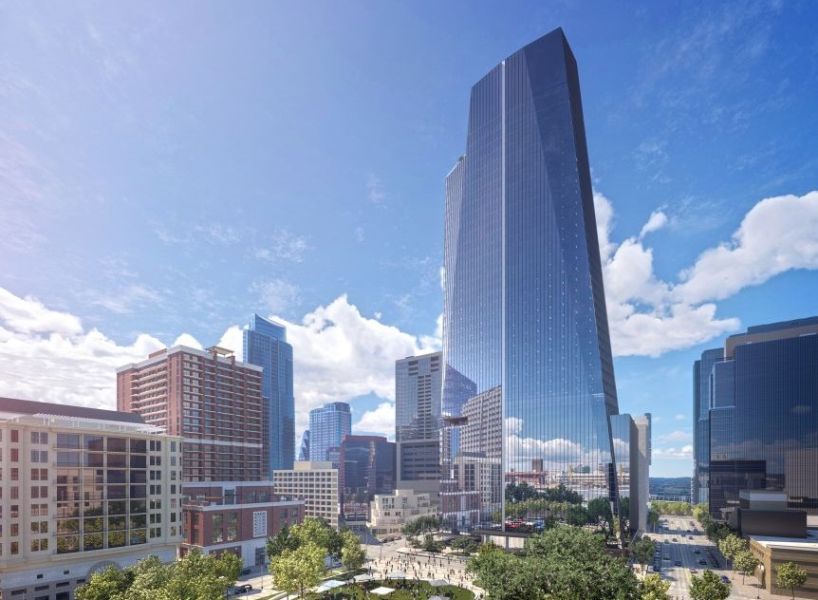Ryan Cos., DWS Group Eye 1.2 MSF Industrial Park in Austin
Pending approvals, construction will begin in December.

Amid a nationwide shrinking industrial pipeline, Minneapolis-based Ryan Cos. and capital partner DWS Group have teamed up again for a major project, Austin Business Journal first reported. This time, the companies are planning a six-building, 1.2 million-square-foot Class A industrial development outside Austin, Texas, called Mustang Crossing.
The 127-acre site is at 13754 Gregg Manor Road, in Manor, Texas. JLL Senior Managing Director Ace Schlameus will be in charge of leasing at the property. The industrial buildings were designed to range from 58,000 to 435,000 square feet.
READ ALSO: Industrial Development Pipeline Shrinks
The first phase of construction includes only four of these buildings, at a cost of nearly $59 million, documents filed with the Texas Department of Licensing and Regulation show. According to the same source, construction is scheduled to begin this December and conclude by March 2026. These first four buildings are:
- Building 1—291,200 square feet; $27.8 million
- Building 2—141,120 square feet; $14.3 million
- Building 3—58,240 square feet; approximately $7 million
- Building 4—91,520 square feet; $9.7 million
The development is near Texas State Highway 130 and U.S. Route 290. This will allow for direct access to Austin and the surrounding metro areas including. The site is 4 miles from the Austin Executive Airport; 17 miles to ABI Airport; 106 miles to San Antonio; 150 miles to Houston and 189 miles to the Dallas-Fort Worth area.
All of the buildings will be rear load, except for Building 5, which will be a cross-dock facility and the largest, at 434,560 square feet. It will also have 40-foot clear heights, four grade doors, 92 trailer stalls and 503 car parking spaces.
Building 3, which is the smallest, will have 28-foot clear heights, 19 docks, two grade doors and 70 car parking spaces.
Other specs include:
- Building 1—36-foot clear heights, 60 docks, six grade doors, 37 trailer stalls and 420 car parking spaces
- Building 2—36-foot clear heights, 35 docks, four grade doors, 47 trailer stalls and 211 car parking spaces
- Building 4—32-foot clear heights, 35 docks, two grade doors, 43 trailer stalls and 204 car parking spaces
Ryan Cos. grows pipeline amid nationwide slowdown
U.S. industrial completions are projected to decline in the following years, according to the latest CommercialEdge report. The supply pipeline has shrunk for six consecutive quarters. Between 2021 and 2022, more than 1.1 billion square feet began construction. Last year, only 357.5 million square feet broke ground, the same source shows.
However, Ryan Cos. remained active as a developer, with several ongoing projects, most recently in Arizona. One of the firm’s Phoenix developments is Schrader Farms Business Park, slated to comprise 432,000 square feet.
In July 2021, Ryan and DWS started construction on the Confluence at Mesa Gateway, a six-building, 516,121-square-foot speculative industrial park in Mesa, Ariz. The project’s second phase, comprising 354,000 square feet across three buildings, came online in October.







You must be logged in to post a comment.