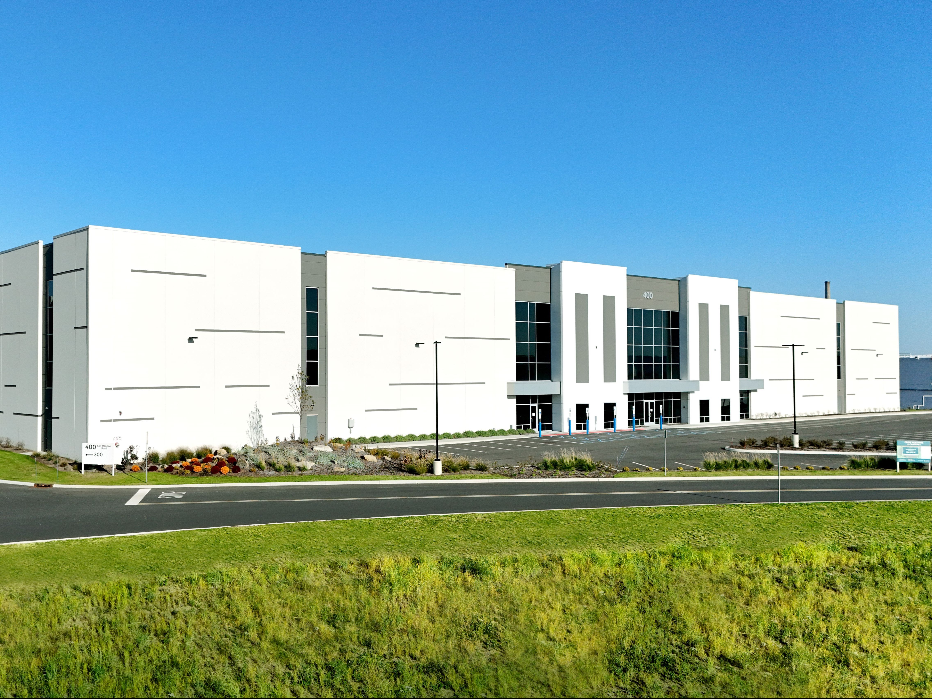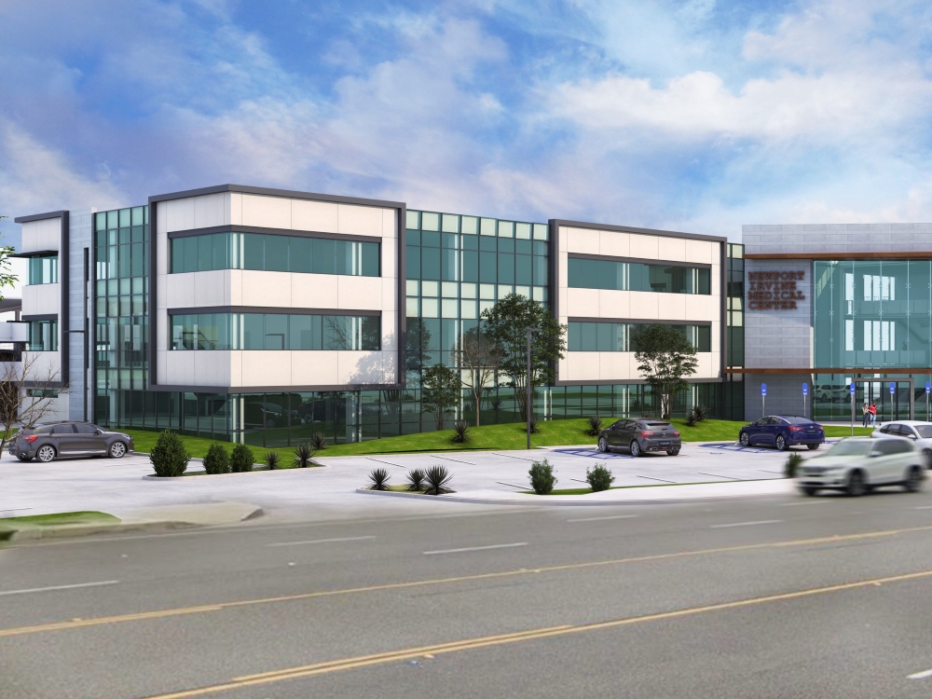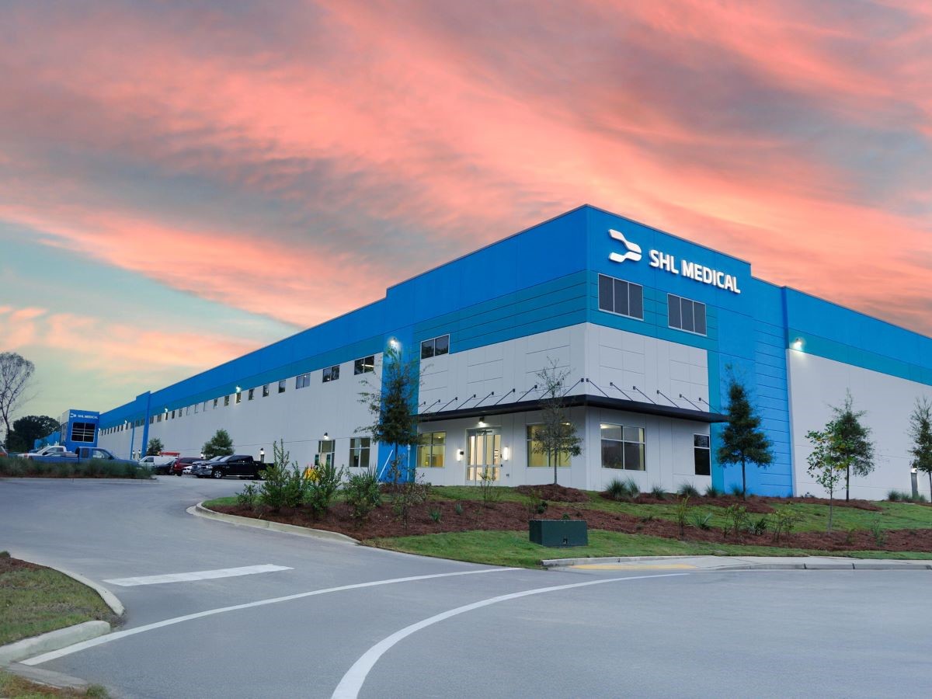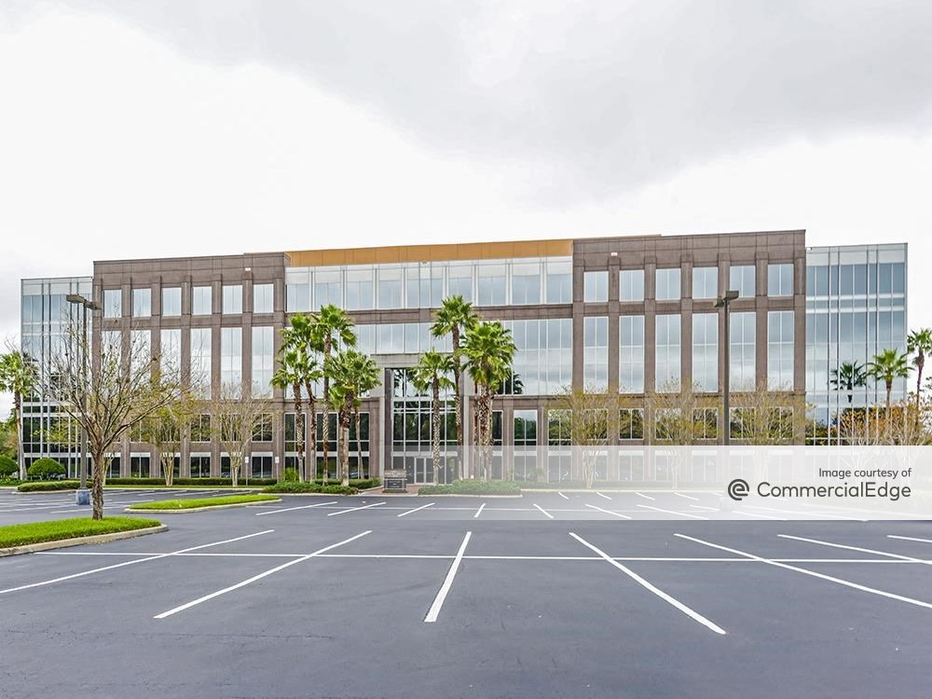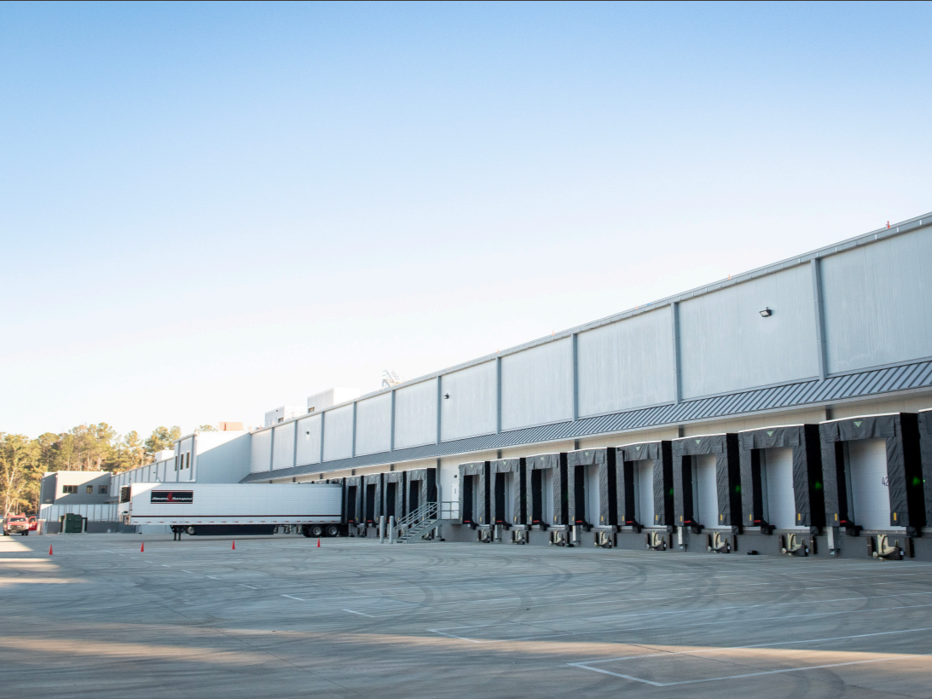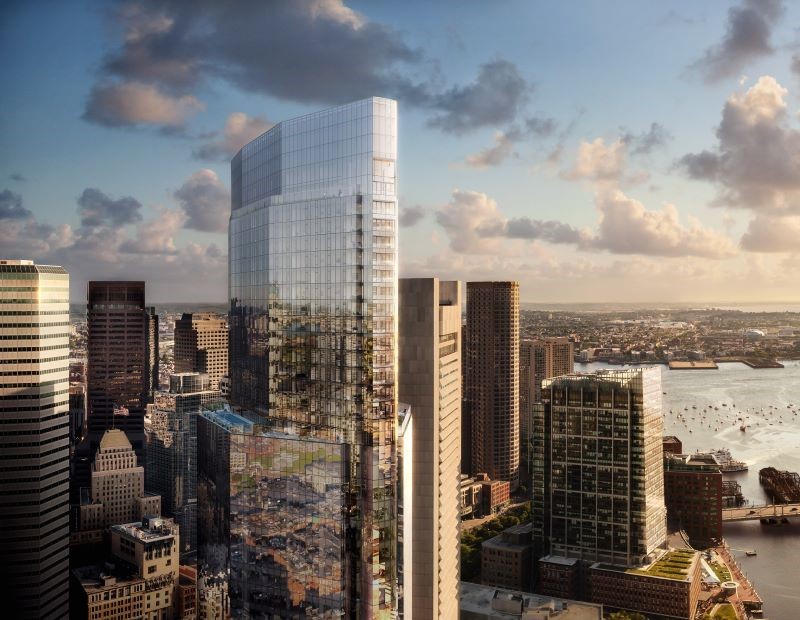San Francisco’s $1B SoMa Project Moves Forward
Brookfield Properties and the Hearst Corp. have topped out the first and largest of the new buildings at the 5M mixed-use development.
Construction on 415 Natoma, a 25-story, Class A office tower that will be the largest of the six buildings in the $1 billion 5M mixed-use project in San Francisco under development by Brookfield Properties and the Hearst Corp., is progressing. 415 Natoma, which was recently topped off, is slated for delivery later this year.
READ ALSO: Tech Workers’ Exodus Pressures San Francisco’s Economy
Cutter MacLeod, director of development for Brookfield Properties, said in a prepared statement 415 Natoma will be the only ground-up large-scale office building to be delivered in the city in 2021. In September, the 5M project was third in Commercial Property Executive’s list of Top 10 office projects under construction in San Francisco. Brookfield and Hearst broke ground on the mixed-use project in June 2019. KPF is the architect of the entire property and three of the major buildings, including 415 Natoma. Swinerton Builders is constructing the office building and SITELAB urban studio designed the master plan.
MacLeod said achieving the topping off milestone despite the pandemic and market headwinds underscores the developers’ faith in San Francisco’s resilient market and sustains their commitment to the community.
Brookfield also plans to open several major elements of the project simultaneously later this year. Overall, the 5M project will create 856 new residential units in the SoMa neighborhood. In the first phase of construction, a 302-unit apartment building with 91 affordable units will be finished along with 415 Natoma, and 26,000 square feet of the planned 49,000 square feet of parks, play areas and open space. The historic Carmelline and Dempster buildings (a former printing house) will be repurposed as signature features on the 4-acre site bounded by Mission, Fifth and Howard streets.
Closer look at 415 Natoma
New renderings of 415 Natoma show the building profile is a 10-story angular podium topped by a single connected structure, appearing as if there were two distinctive buildings. Alma Jauregui, associate principal, House & Robertson Architects Inc., the executive architect for 415 Natoma, said in prepared remarks the base capitalizes on the ground level outdoor space and incorporates large outdoor terraces at multiple levels as it goes higher. The building will offer expansive views from the Golden Gate Bridge to Coit Tower.
The building will feature dual double-height lobbies designed by IwamotoScott Architecture. A main public wall-less lobby with curated retail, food and beverage options will also welcome visitors to the adjacent parks. The publicly accessible lobby will open to adjacent streets and Mary Court, a new half-acre park, to promote lively street-level interaction. Another dedicated 2,200-square-foot lobby will be reserved by anchor office tenants to curate and personalize the entry to their premises.
The first 10 floors will have an average of 36,000 square feet of office space per floor. Floor-to-floor heights are planned to be 14 to 15 feet. There will also be an amphitheater between floors and an open terrace on the 25th floor, with views of the city’s iconic landmarks. There will be six private terraces on levels two through 25. The 10th floor private terrace will have 14,000 square feet of space that can accommodate nearly 350 people.
The building is targeting WELL Core & Shell and LEED Gold certifications. The tower has been designed to prioritize tenant wellness and safety and includes more than 27,000 square feet of outdoor terraces, a half-acre of privately-owned open space, state-of-the-art mechanical and ventilation systems and touchless building automation features. The site has ample public transit nearby.

