Seneca Commercial’s St. Louis Office Project Reaches Completion
During construction, the project team adjusted the building’s design to better address COVID-19 safety concerns.
Seneca Commercial Real Estate has completed its four-story office property in the St. Louis metro area. Clayco, the project’s general contractor, finished construction on EDGE@WEST, which was designed by Lamar Johnson Collaborative.
The project has also received financing that was led by Enterprise Bank and Trust and PACE funding from Stonehill.
READ ALSO: Office Occupancy Inches Up Across US, Kastle Finds
The project broke ground in December 2019 and Clayco completed the core and shell of the building a year later. Now completed, the 125,000-square-foot Class A office building offers an average floorplate size of 21,330 square feet on its first floor and an average floorplate size of approximately 34,200 on its second to fourth floors.
The open-concept office features communal amenities that include an IT and screen package, fitness center, coffee bar, fireplace area, meeting spaces, outdoor lounges and sports courts. EDGE@WEST’s design was aimed at attracting tech and creative companies, but its first tenant will be FM Global, a mutual insurance company.
COVID-19-conscious design
With EDGE@WEST having started construction prior to the start of the COVID-19 pandemic, some of the office’s design elements were incorporated during the construction process.
“Edge@West was originally designed to be an office building looking toward the future,” Laura Stock, associate at Lamar Johnson Collaborative, told Commercial Property Executive. “When COVID-19 changed the rhetoric of what it meant to feel ‘safe’ in an office, we believed it was imperative to look to the future of what ‘safe’ may mean.”
To adapt the building design, the project team adjusted the entrances by making them touchless and adding automated check-in and sanitation stations. For the restrooms, the fixtures were also designed to be touchless, while the dual-action doors could be opened with a bump from feet or hands. The design also included improving its air circulation by installing overhead doors in the first-floor community spaces to allow for additional air flow and adding plasma filters to the building’s mechanical system for improved air quality. The project team also installed self-cleaning antimicrobial surfaces on any major touch points.
Many other major office projects across the country have taken similar measures to better ensure the health and safety of its tenants. This new healthy building design mindset is also likely to lead to increased attention from potential tenants, according to a Morningstar report from May 2020.

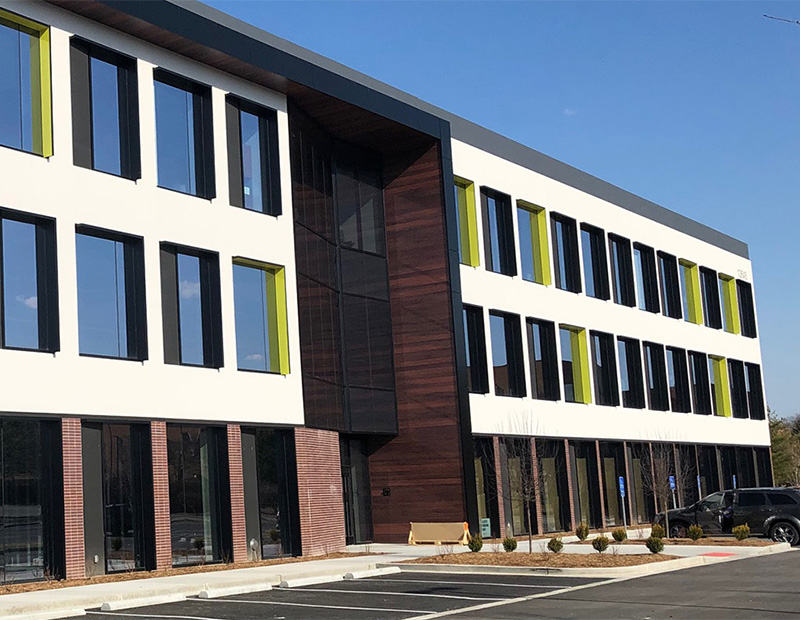
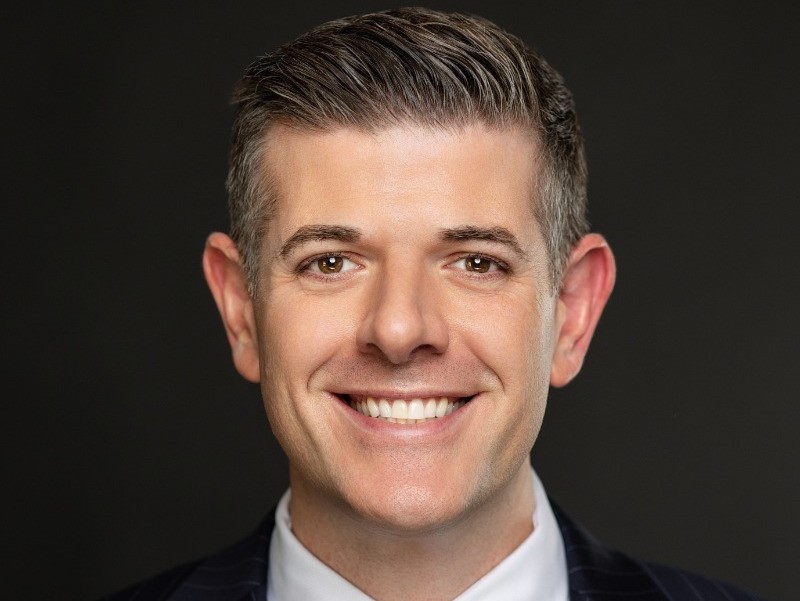
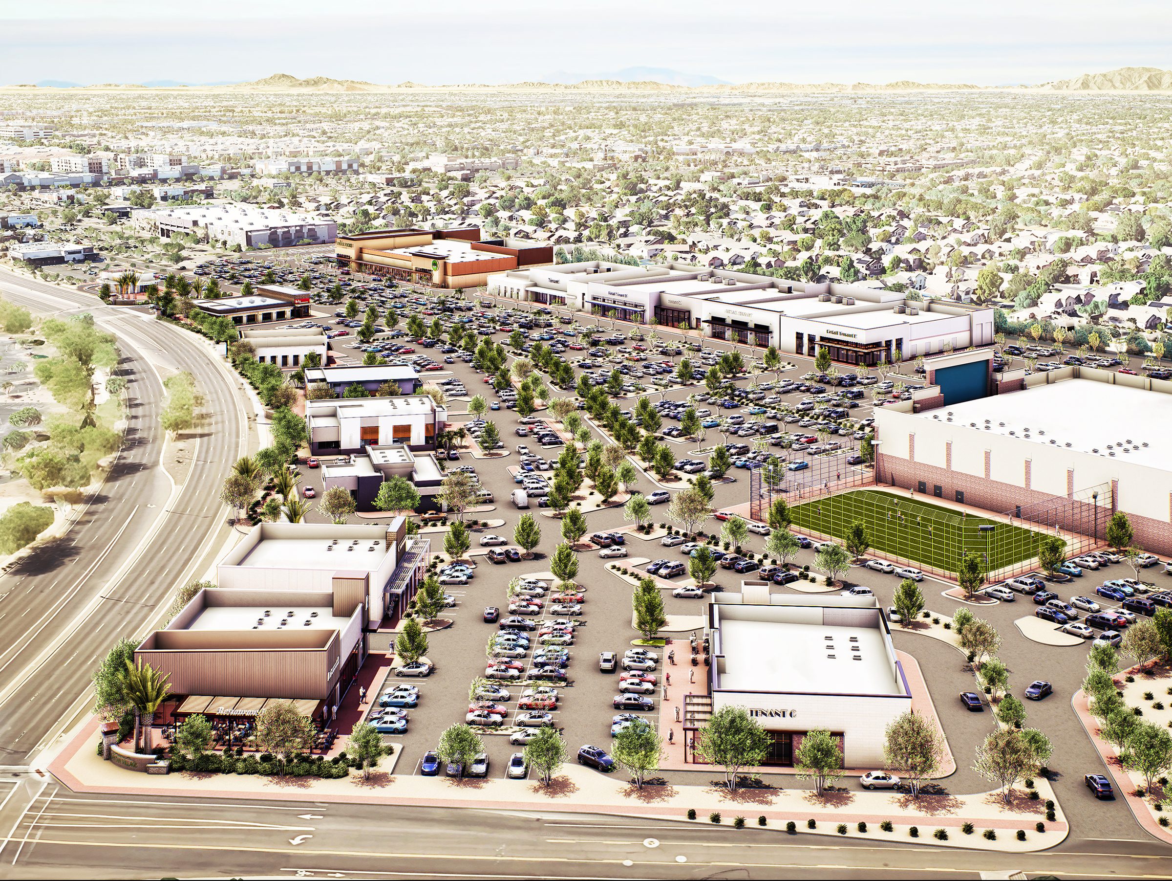
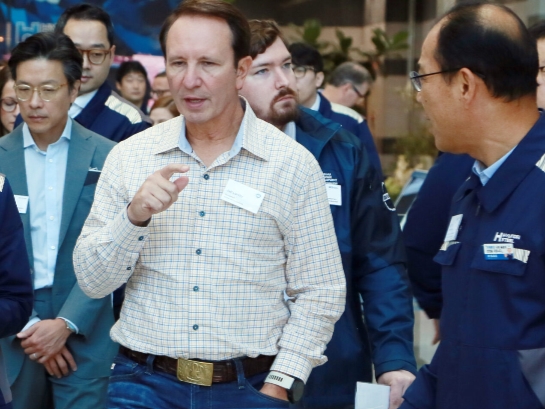
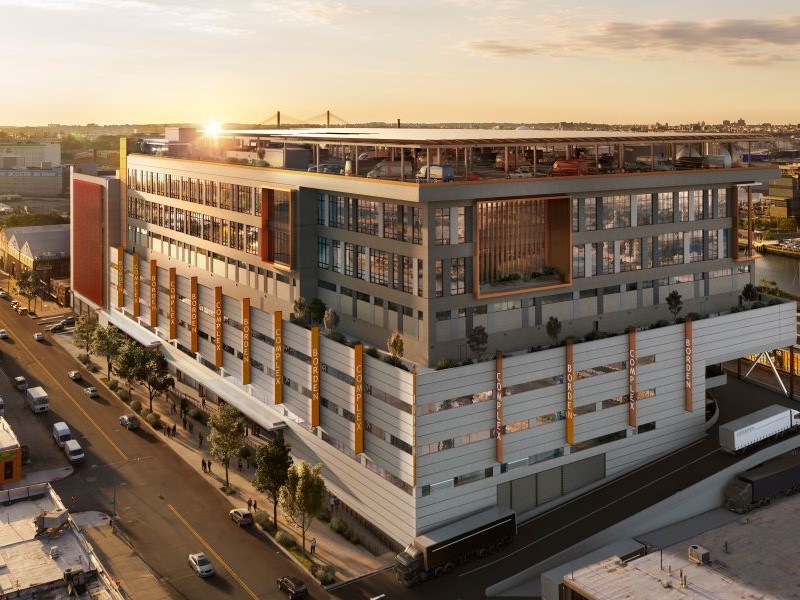
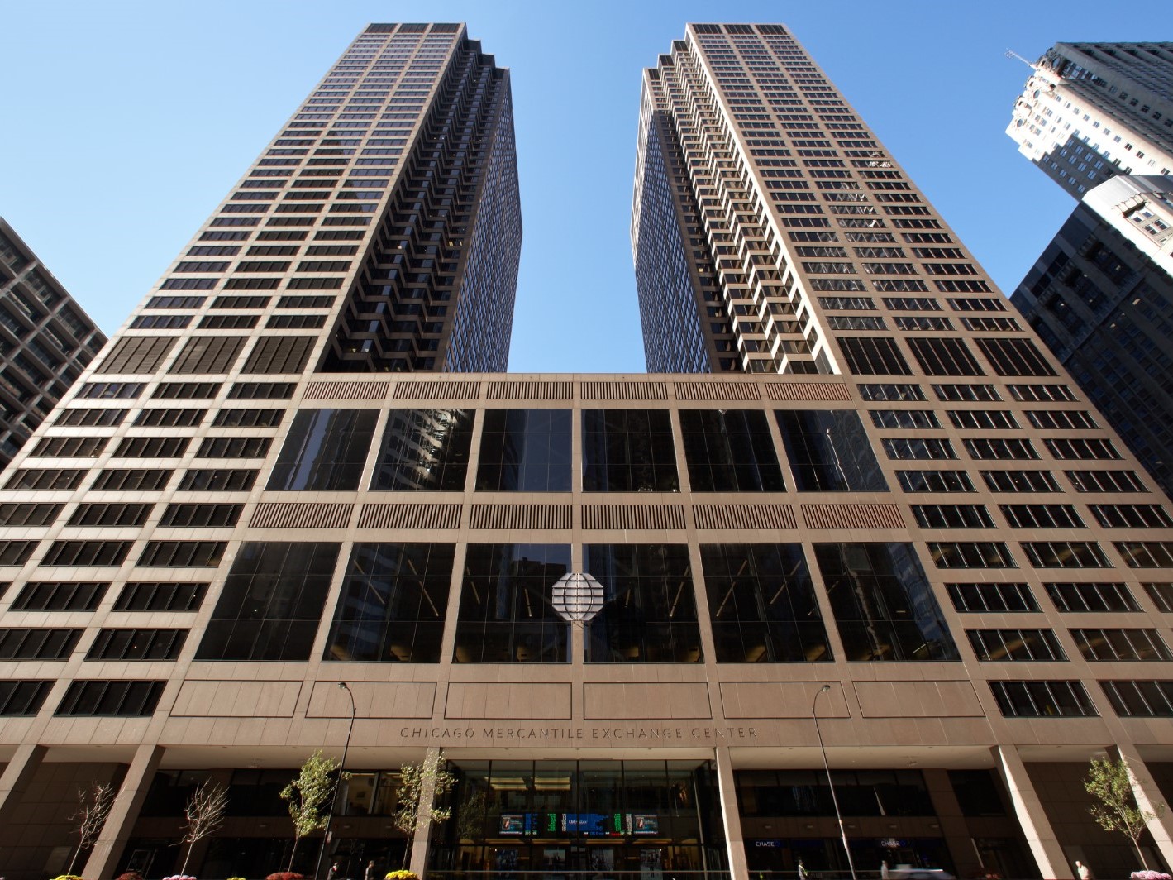
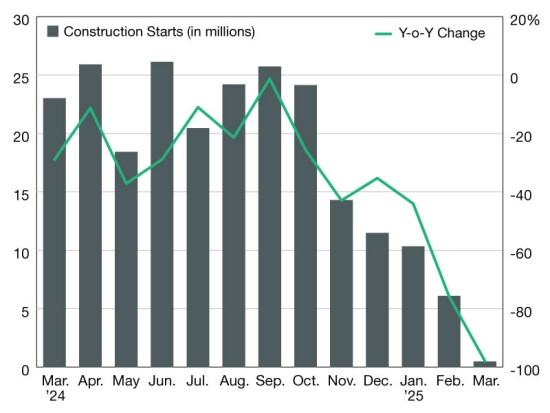
You must be logged in to post a comment.