Silverstein Launches Sales Inside Tallest Downtown NY Condo Tower
Developer Silverstein Properties has launched the sales at 30 Park Place, Four Seasons Private Residences New York, Downtown, in the Tribeca part of Manhattan.
By Anna Spiewak, News Editor
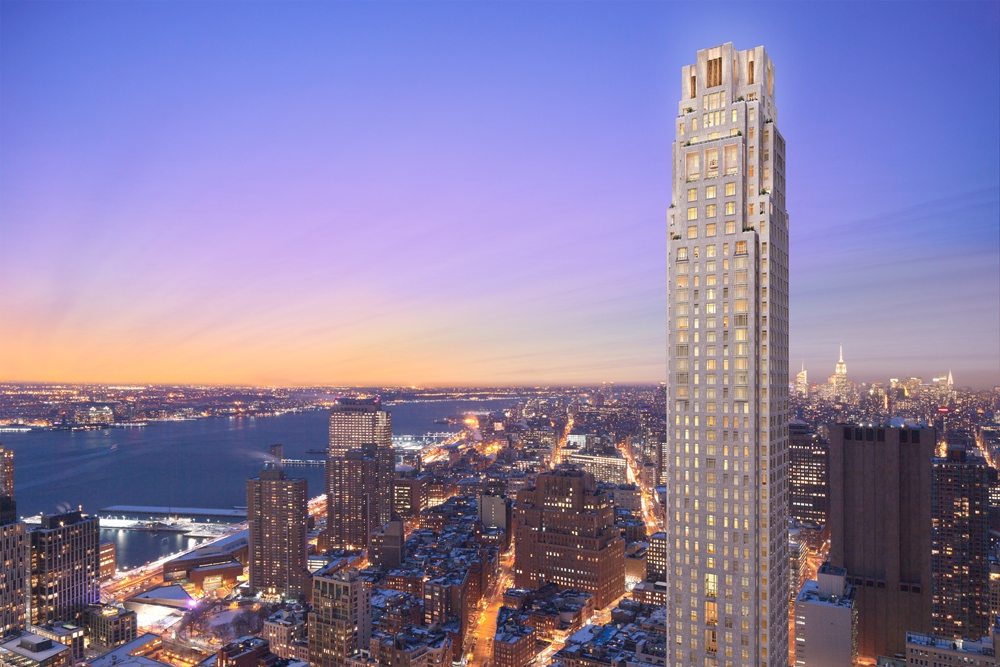 Developer Silverstein Properties has launched the sales at 30 Park Place, Four Seasons Private Residences New York, Downtown, in the Tribeca part of Manhattan.
Developer Silverstein Properties has launched the sales at 30 Park Place, Four Seasons Private Residences New York, Downtown, in the Tribeca part of Manhattan.
Located at the corner of Church Street and Park Place, the tallest residential tower in downtown New York will stand 926 feet high with 82 stories and all-around views of the New York City skyline.
With a $660-million loan under its belt, Silverstein started the construction of the $950 million project in the fall, which will include an 185-key Four Seasons hotel and 157 luxury condos.
The site is the former Moody’s headquarters then known as 99 Church St. Silverstein Properties and the California State Teachers’ Retirement System (CalSTRS) bought the site from Moody’s in 2007. Silverstein unveiled plans for the hotel-condo project in January 2008 during an update on rebuilding efforts at the nearby World Trade Center site. But plans were put on hold following the fiscal downturn that started several months later causing credit markets to freeze.
Six years later, the project is moving forward now that the financing has been secured from The Children’s Investment Fund Management L.L.P. of London.
“Reflecting the great character and beauty of New York, 30 Park Place introduces a new caliber of luxury living that will redefine the Tribeca landscape,” said Larry Silverstein, chairman of Silverstein Properties Inc. in a news release. “The impressive art deco-influenced architecture and inspired interiors by Robert A.M. Stern Architects combined with the exceptional amenities and service for Four Seasons, provide an unmatched experience for residents of Downtown Manhattan.”
With prices ranging from $2.6 million to more than $60 million, 30 Park Place offers layouts from approximately 1,100 to 6,000 square feet with the option to combine residences, according to the news release.
Residents will have exclusive access to a dedicated amenity floor managed by Four Seasons. The 38th floor will include a fitness center with private yoga studio, vaulted conservatory with a baby grand piano, private screening room with home theatre cinema, children’s play room designed by celebrated design firm Roto Group, private dining room with separate catering kitchen and two double-height loggias. Additional amenities will include a sunlit 75-foot swimming pool, package room with refrigerated storage, bike storage and a parking garage.

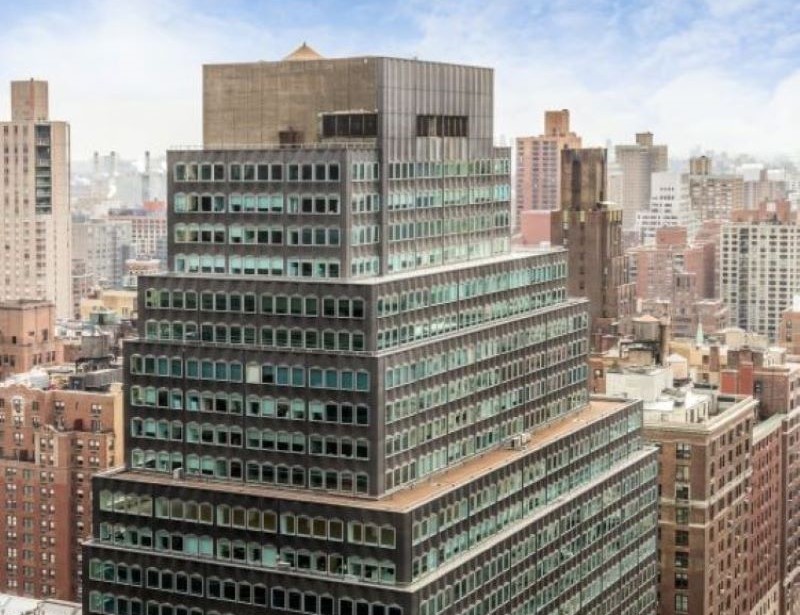

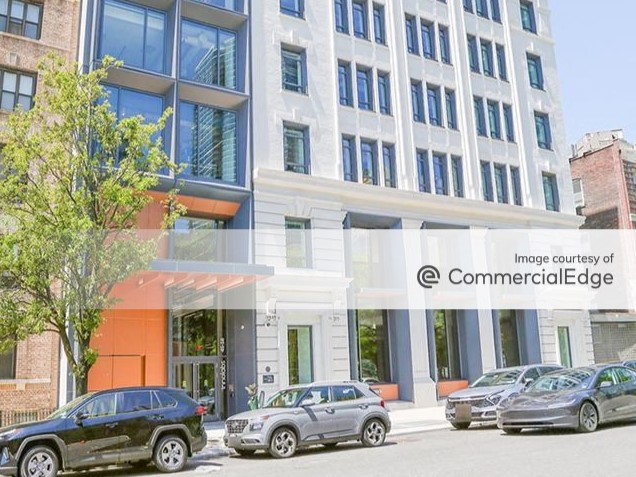
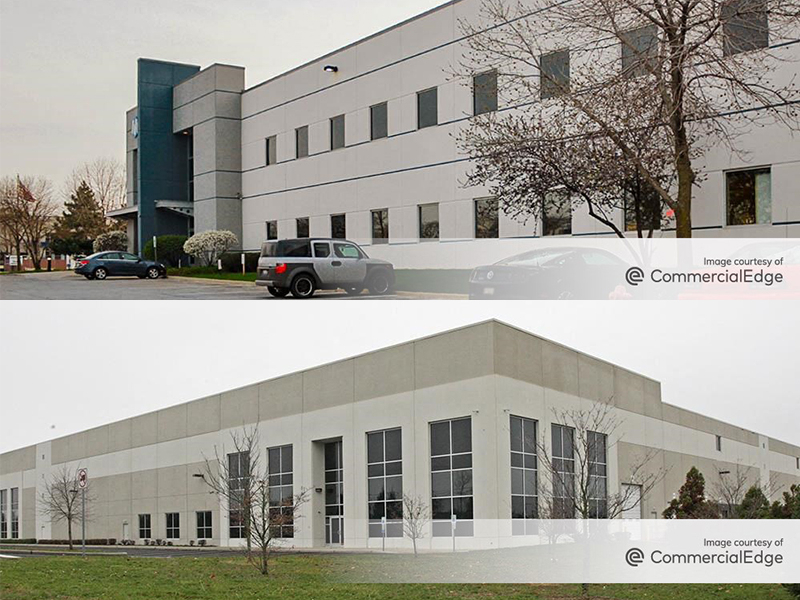
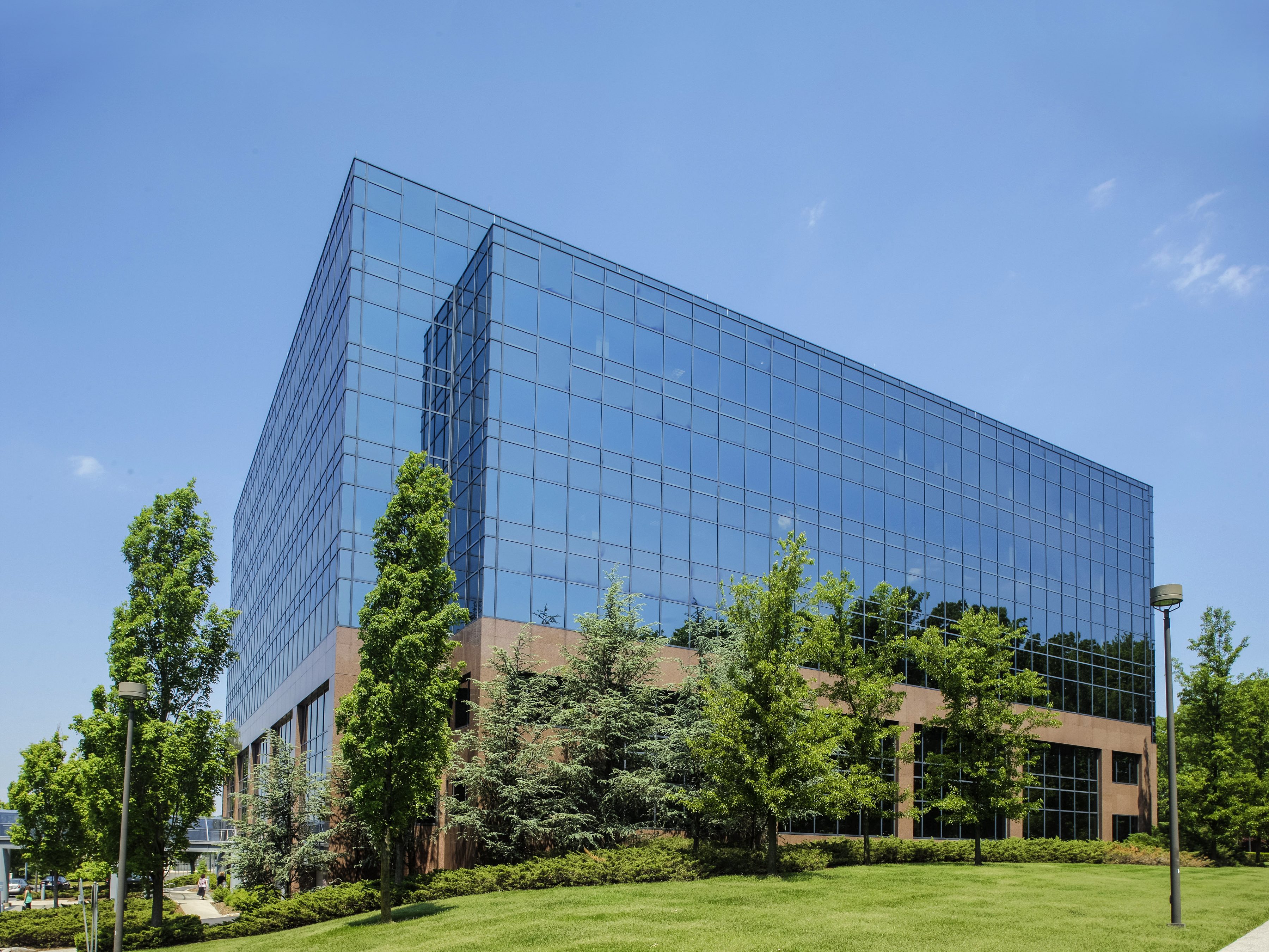
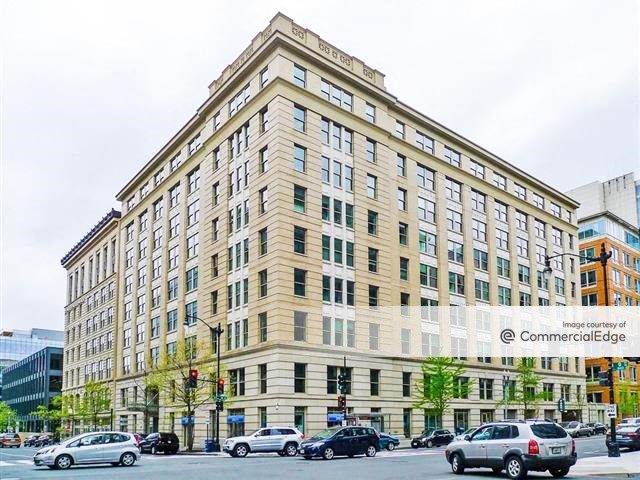
You must be logged in to post a comment.