Skanska Pours Seattle Tower Foundation
The 2+U development will offer 665,000 square feet of office space, a 24,000-square-foot outdoor urban village and an 18,000-square-foot retail component. The project is slated for completion in 2019.
By Adina Marcut
Skanska is moving forward with the construction of its newest skyscraper, 2+U, a 38-story office tower in Seattle. The company announced it has completed the foundation of the upcoming downtown property.
The project, targeting LEED Gold, will offer:
- between 18,000 and 30,000-square-foot floorplates
- multiple tenant event spaces
- a bike club featuring secure bike storage
- maintenance and electric charging facilities
- a fitness and wellness studio
- sauna, showers and locker facilities
Value-add location
Slated for completion in 2019, 2+U will feature a total of 665,000 square feet of office space lifted up to 85 feet, with a 24,000-square-foot outdoor urban village, which includes arts and entertainment spaces, restaurants and approximately 18,000 square feet of retail space. Located in the heart of Seattle, the building offers convenient access to neighbors such as Banaroya Hall, the Seattle Art Museum and Pike Place Market, the future waterfront park and the downtown transit tunnel.
The architecture team includes Kendall Heaton Associates of Houston and design architect Pickard Chilton of New Haven, Conn. “Our vision for 2+U is to create another Seattle development that reflects the desires of downtown businesses, residents and visitors and provides a unique space to work, dine, entertain, shop, or just relax and enjoy the vibrancy of the neighborhood,” Murphy McCullough, executive vice president for Skanska USA Commercial Development in Seattle, said in a statement.
Image courtesy of Skanska

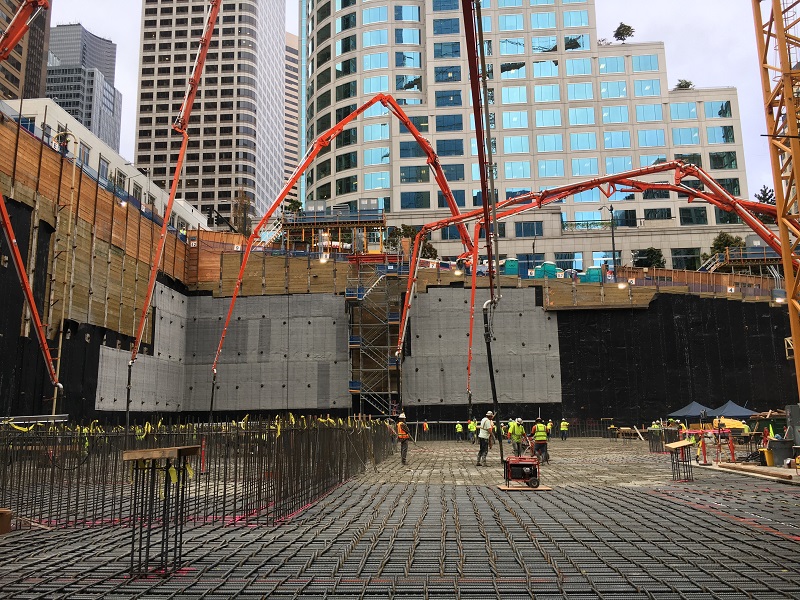


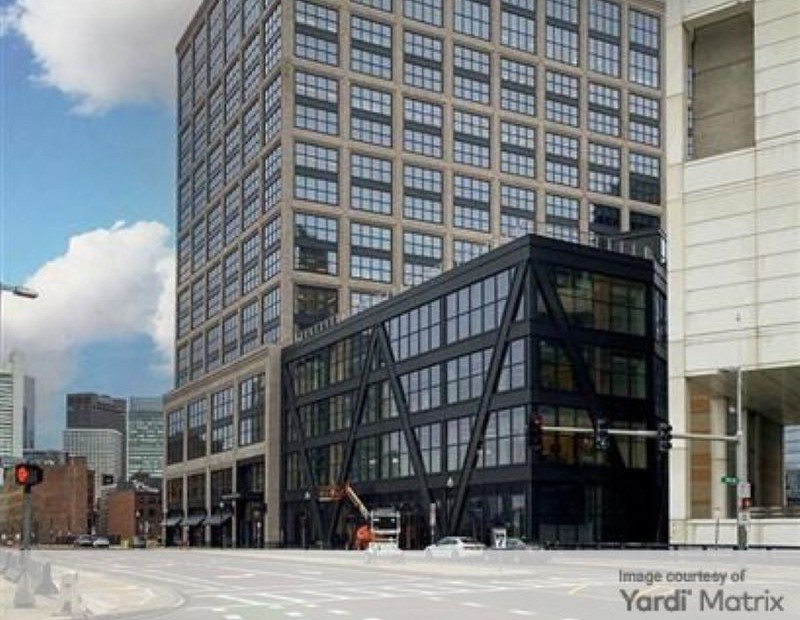
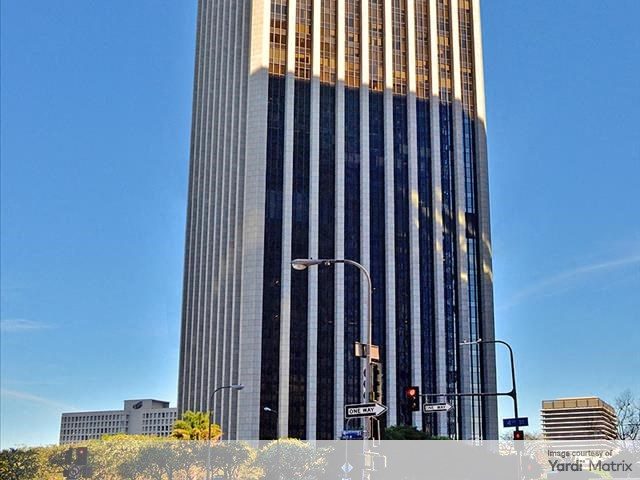
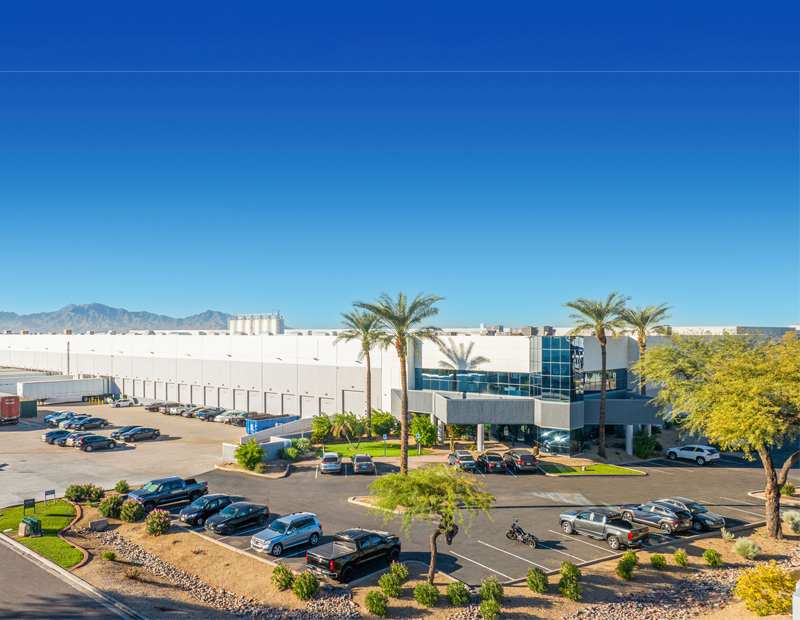
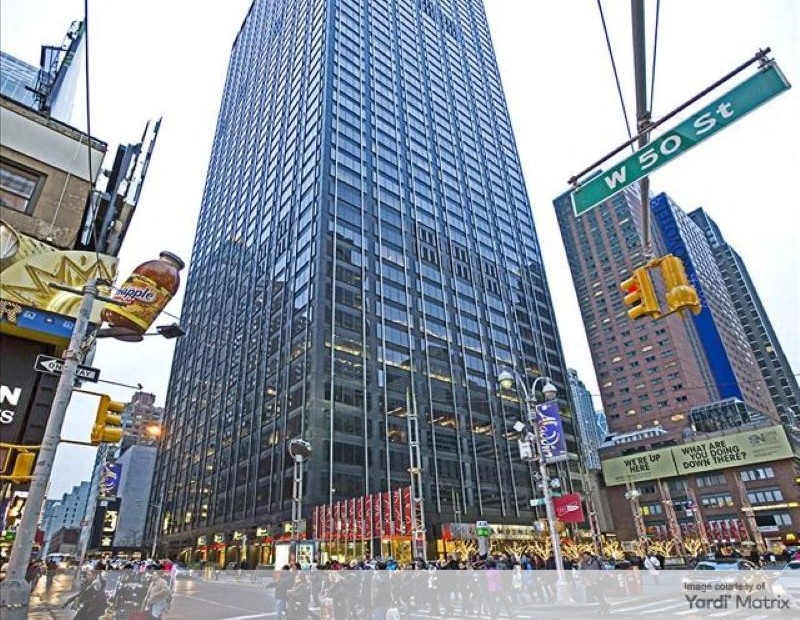
You must be logged in to post a comment.