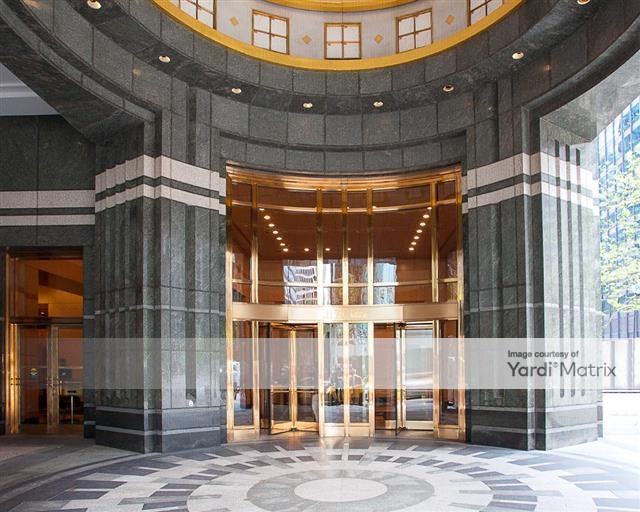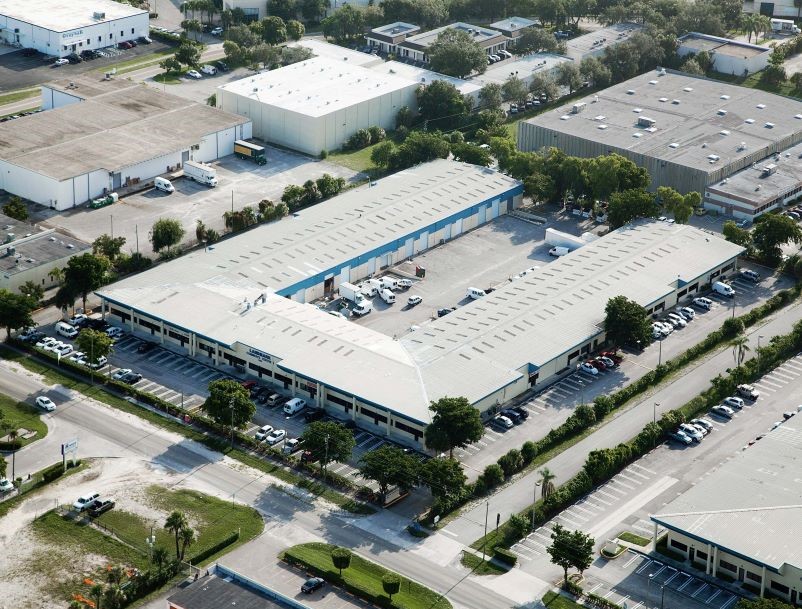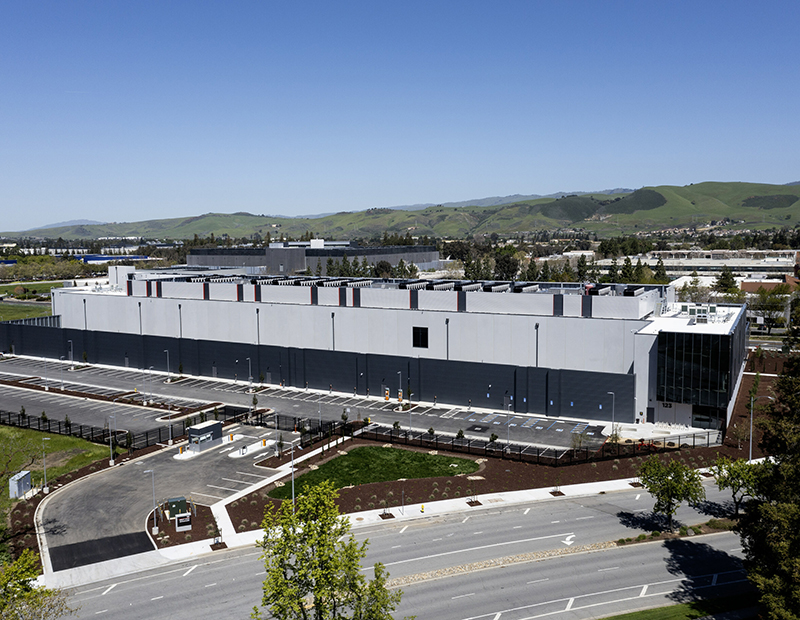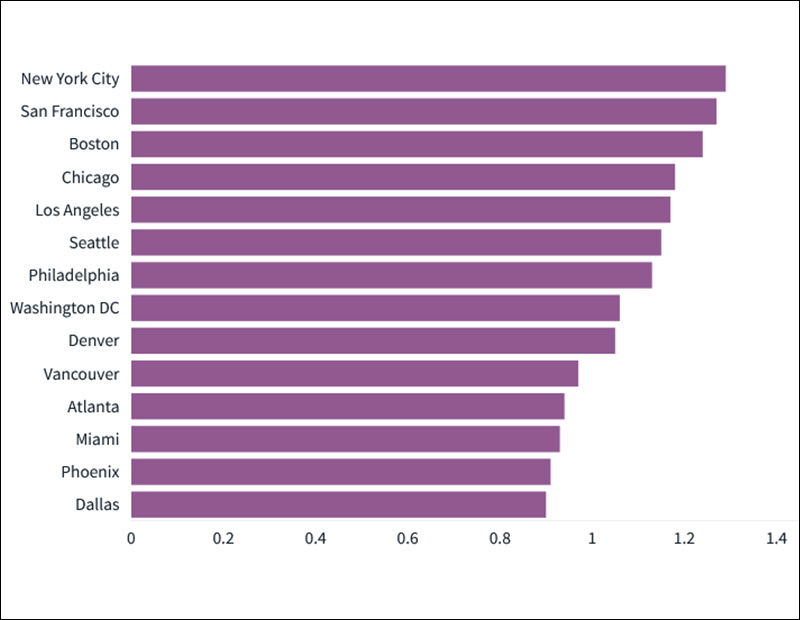Skender Completes Interior Build-Out for Corix
The 30,000-square-foot office space is located at 500 W. Monroe St. in downtown Chicago and will house approximately 70 employees.
Skender Construction has completed an interior build-out for Corix Group’s Chicago downtown office. The company, which has recently completed the Hyatt House West Loop-Fulton Market hotel, collaborated with architecture firm Nelson and Environmental Systems Design to finalize the project. Colliers International represented the tenant in the lease arrangement, which will bring approximately 70 employees to 500 W. Monroe St. The landlord, Piedmont Office Realty Trust, had JLL work on its behalf for closing the lease.
The new, technology-rich office spans 30,000 square feet. It will provide employees access to key amenities such as a café overlooking the Chicago skyline, collaboration areas, conference rooms as well as a sustainably harvested moss- accent wall at the entry of the board room.
The entire building provides approximately 967,000 square feet of office space and, according to Yardi Matrix data, was 95 percent occupied as of May. Originally completed in 1991, the LEED Gold-certified property underwent cosmetic renovations in 2015. The 44-story building includes 10,000 square feet of first-floor retail space.








You must be logged in to post a comment.