LinkedIn’s Chicago Office Gets Worker-Friendly Makeover
New features at the expanded location range from a salon and mother’s room to a garden lounge and fully equipped music room.
Two months after completing the interior build-out for Corix Group’s Chicago downtown office, Skender delivered again in the Windy City. This time for LinkedIn, which has expanded its headquarters at 525 W. Monroe St. by 46,000 square feet.
The new office features several special employee-focused amenities such as a salon, mother’s room and faith room, garden lounge, game room and fully equipped music room on the fifth floor of the building. To complete the project, Skender collaborated with Gensler, ESD Global, Dimensional Innovations and Avison Young.
Tishman Speyer’s 25-floor building is LEED certified to the Gold level and provides a total of 905,000 square feet of office and retail space, according to Yardi Matrix data. The property features 41,000-square-foot floorplates and a glass exterior, the design having been signed by Skidmore, Owings & Merrill.
Completed in 1983, the asset underwent cosmetic renovations in 2004. Last year, the landlord implemented its Zo suite of amenities, which provide office tenants with access to additional services such as emergency day care, wellness, pet care, ride sharing as well as flower and food delivery.
In addition to LinkedIn, the building’s tenant roster includes Cigna, Jacobs, MAC Medical Supply and A&G Realty Partners. As of August August, the property had less than 15,000 square feet available for lease.

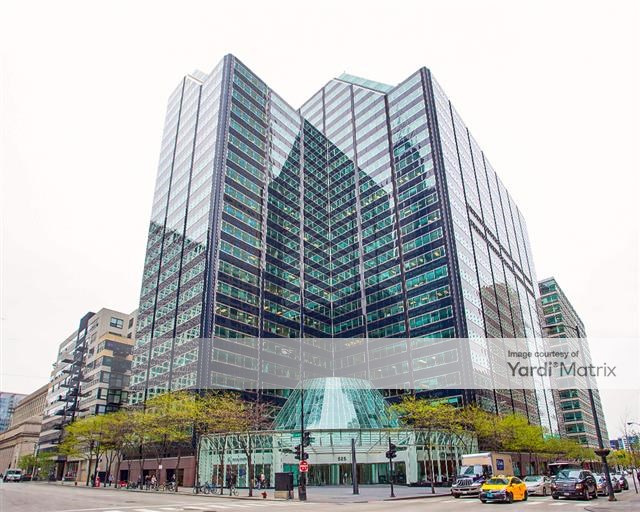
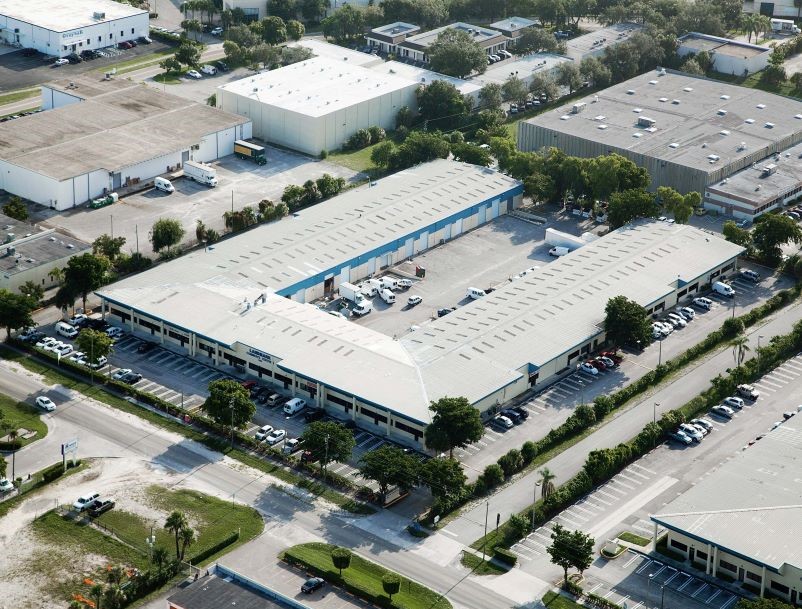
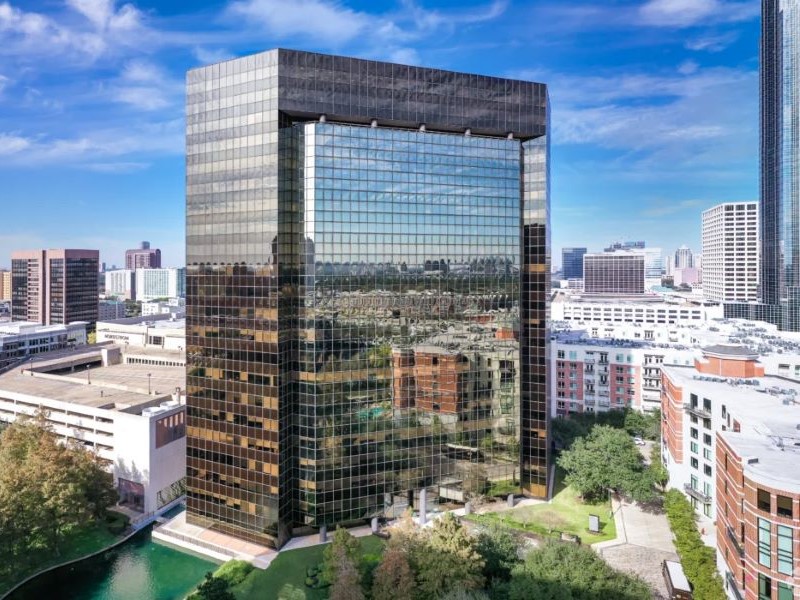
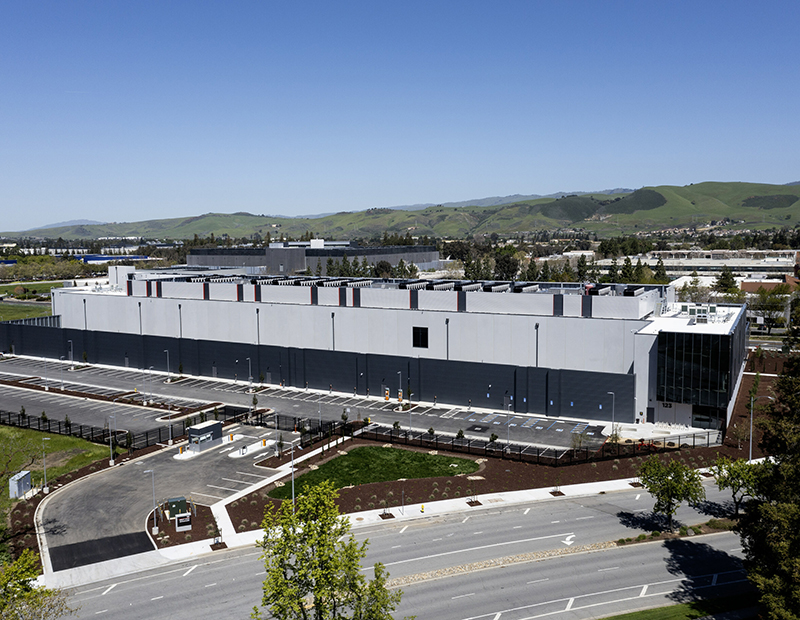


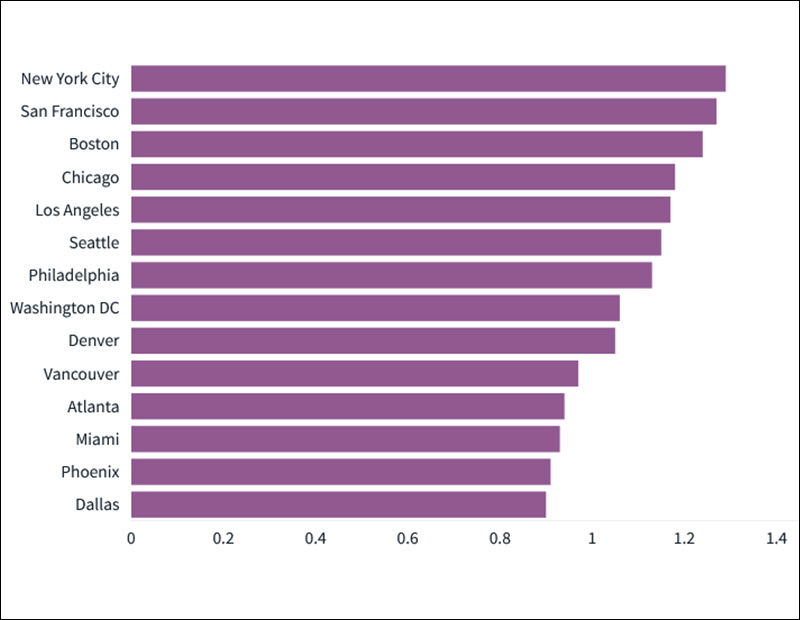
You must be logged in to post a comment.