Stonelake Begins Third Phase at Park Place River Oaks
The company announced the construction of two four-story buildings atop two levels of below-ground parking and a prominent park within the mixed-use development.
By Razvan Cimpean
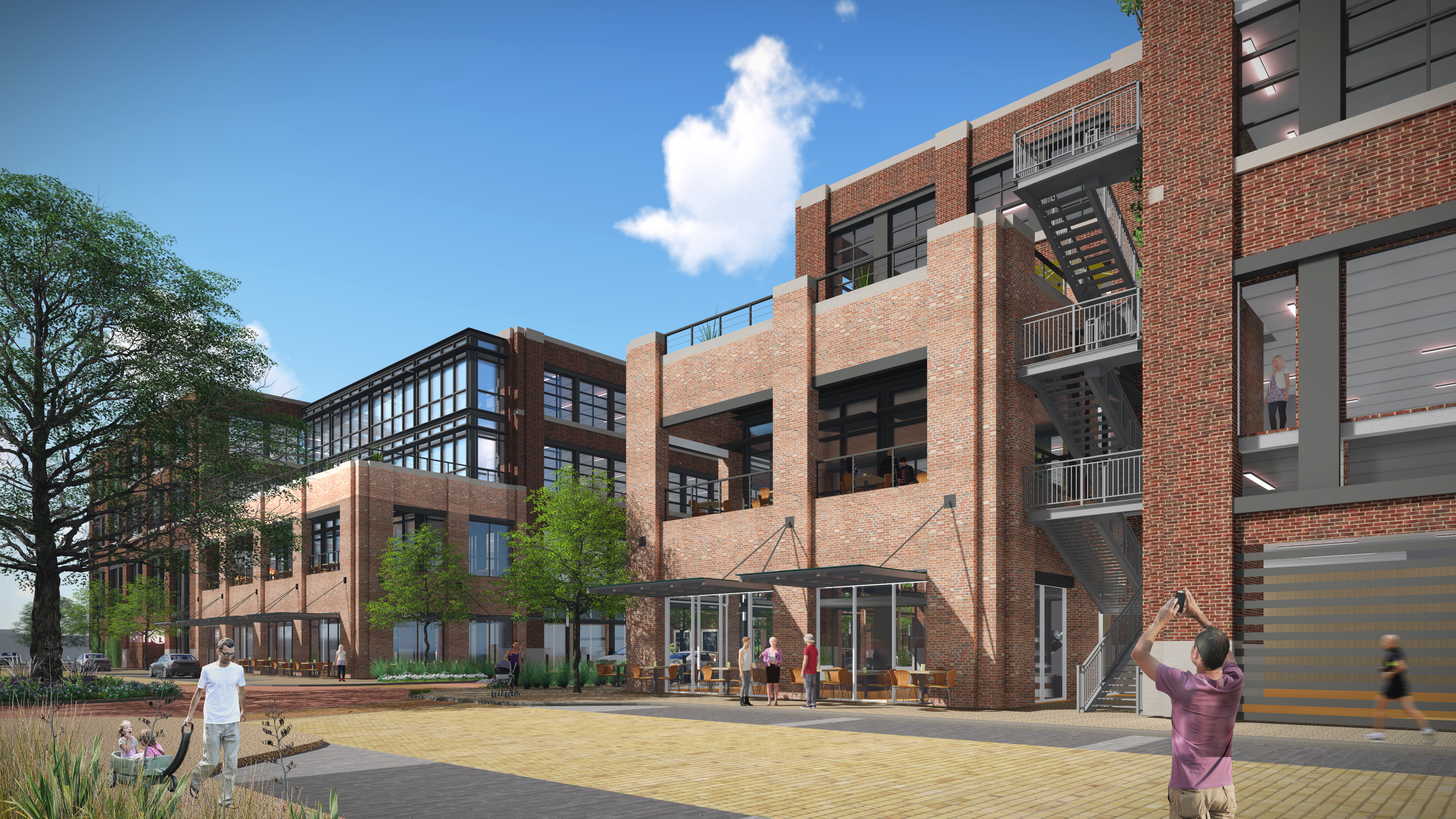
Park Place River Oaks
Stonelake Capital Partners announced its plans for the third phase of development at Park Place River Oaks. This summer, the company will break ground on two four-story buildings atop two levels of below-ground parking. Beck Architecture is the project designer and Jones|Carter serves as the civil engineer. Completion is slated for the beginning of 2019.
The developments will include 105,000 square feet of retail space on the first and second floors and another 105,000 square feet of office space on the top two floors. CBRE’s Bruce Wallace and Radkey Jolink will market the retail space, while Parker Duffie and Marilyn Guion will handle the leasing of the office space.
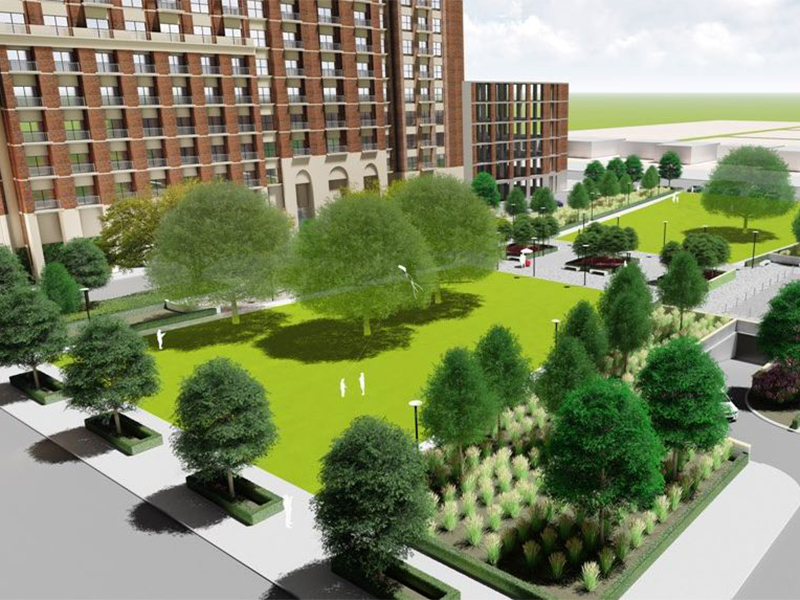
Planned landscape development at Park Place River Oaks
The project will also incorporate a two-acre park, designed by Studio Outside. For this, two 80-year old live oak trees will be relocated, while many other live oak trees will be preserved within the park.
“Our goal is to develop a property that embodies classic, timeless architecture and is representative of Houston’s history,” Kenneth Aboussie, managing partner at Stonelake, said in a prepared statement. “Park Place River Oaks will connect the community with a live, work, play environment while preserving the character of the neighborhood.”
Located at 4100 Westheimer Road, the 11.5-acre, 835,000 square-foot Park Place River Oaks also includes two residential buildings. The James is an eight-story, 344-unit community delivered in July 2016 and The Ivy is a 297-unit high-rise opening this month. The James is 90 percent leased and offers residents a resort-style pool, fitness center and a clubhouse with a lounge. Stonelake assembled the site for this mixed-use development through five separate transactions beginning in 2010.
Images courtesy of Stonelake


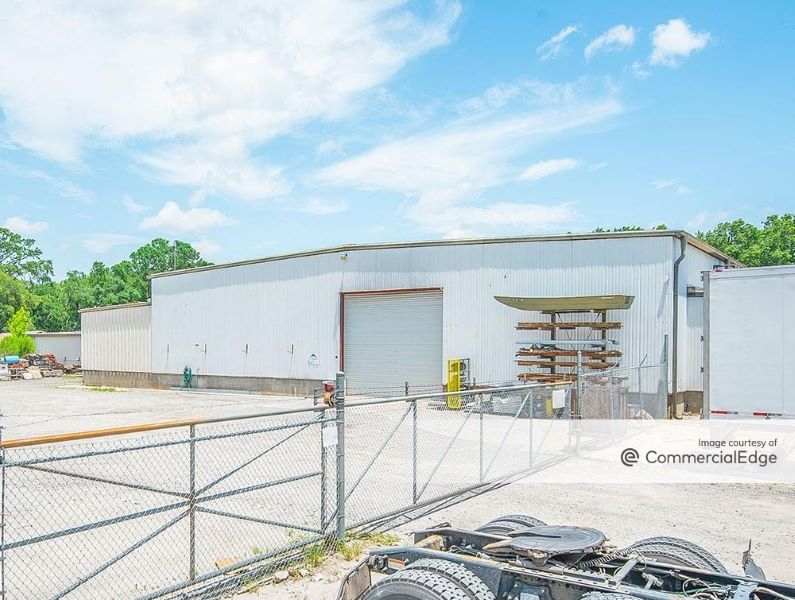
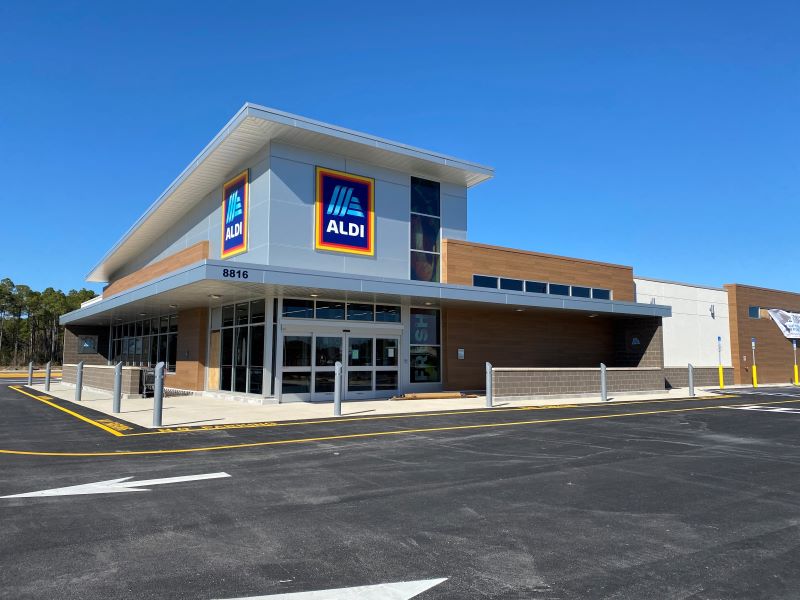
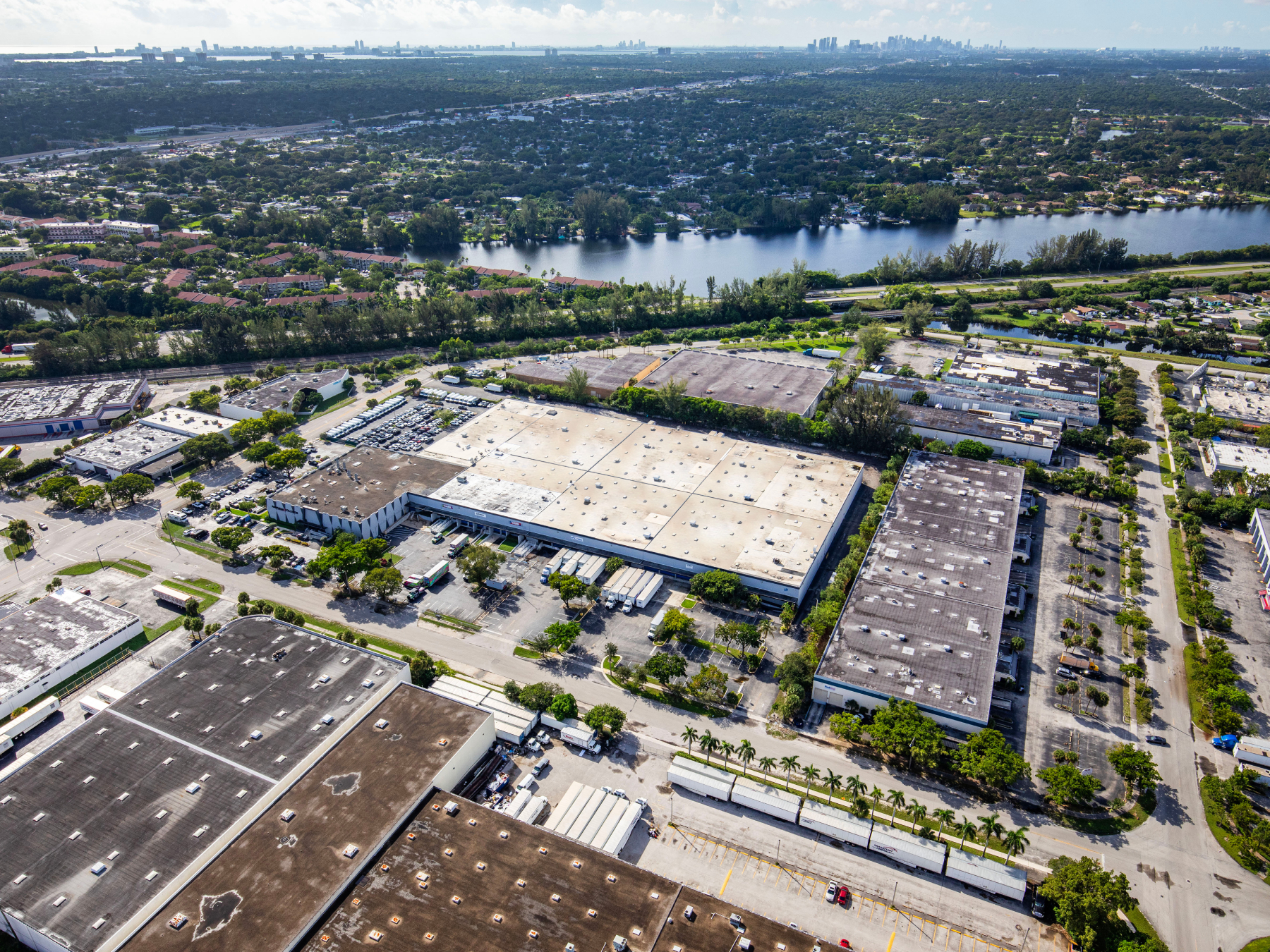

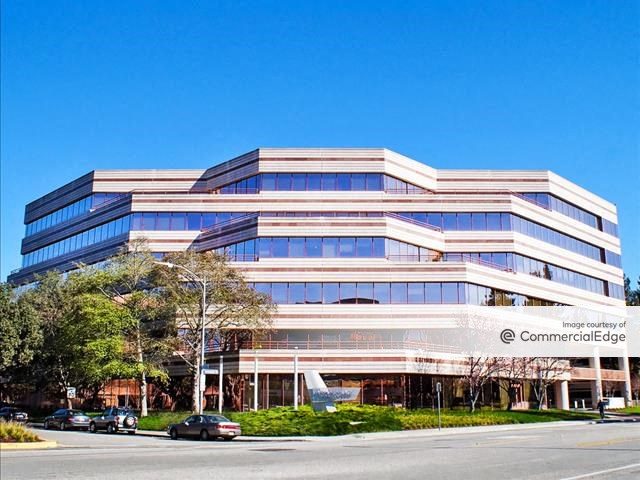
You must be logged in to post a comment.