The Changing Face of the Construction Site
How do digital tools impact contractors' work? Rosendin’s Brandon Stephens and Mark Stone shed light on how technology is transforming the traditional construction site, as the business is facing a labor shortage.
The construction industry is slowly entering a new era, where innovative technologies are at the foundation of alternative delivery methods. Building Information Modeling (BIM) and augmented reality are already part of modern construction projects. Commercial Property Executive talked with San Jose-based Rosendin’s Division Manager Brandon Stephens and Project Manager Mark Stone to gain some insights on how the construction industry is adapting to the changing workforce landscape and what’s expected going forward.
How is augmented reality used to facilitate the construction process?
Stephens: We have been working with augmented reality for over a year and have deployed on a variety of projects as part of our BIM process. Our current AR efforts have been focused on safety and quality where we have developed simulations through our BIM process that can replicate the exact conditions that an individual will face, including manipulation of tools in a given situation. This provides a deeper training opportunity to enhance our safety training, especially when high-risk scenarios are involved.
How is design-build engineering and prefabrication changing the traditional construction site?
Stephens: A true design-build scenario is an optimal delivery method for maximizing prefabrication as it enables all stakeholders to have input on what would be the most efficient installation. The projects we’ve seen that benefit the most under a design-build scenario over the traditional construction method are ones that integrate a contractor’s prefabrication efforts with the entire project team. Having a fully coordinated model enables the prefabrication efforts, however, I believe we as an industry still have an opportunity to better align our individual prefabrication efforts for common work packages.
What risks/challenges might the industry face by using these new technologies?
Stephens: Our experience is that this is kind of a chicken or the egg scenario. We are starting to see a large number of people with a significant amount of experience leave our industry, so these kinds of tools and methods are a necessity in order to adapt to a changing workforce. On the flip side, due to the power of these tools, a dependence can quickly be formed and make it more challenging when these tools are not available. The fallout comes because most projects are still not supporting a sophisticated or any VDC process, which is really what enables most of these elements.
Your portfolio includes multifamily projects in San Jose and San Francisco which feature design-build engineering. Could you highlight one of your most challenging projects? What obstacles did you encounter?
Stone: One major challenge for Rosendin was housing six medium voltage substations with very limited space—at 399 Fremont, a design-build residential project in San Francisco—including two on the 42nd floor, along with a generator on the floor above. The code cycle was listed for 1999—the two-year project was completed in 2014. However, PG&E and local AHJ were tight on ensuring all medium voltage was built with recent codes in mind—somewhat hybrid. Multiple meetings with the building department and PG&E had to take place to ensure all parties were satisfied. Meeting the standards of local entities while satisfying customer budget was monumentally difficult, but it was accomplished.
We were also met with challenges regarding the location and logistics. The 399 Fremont project was located at the first major intersection/off-ramp to the Bay Bridge where traffic was extremely congested and very dangerous. Material deliveries and loading dock spaces were very limited in space and time. In fact, local authorities would regularly monitor the location to ensure lanes weren’t blocked. That forced us to get very detailed and plan deliveries well in advance. To accomplish this, Rosendin initiated condensed/prefabricated deliveries with vendors at unique times throughout the day in order to keep the volume to a minimum, limit the time for offloading deliveries, as well as stray away from congested times throughout the day.
Another interesting aspect was the outdoor amenity space on 399 Fremont, which consisted of multiple lighting control zones, planter boxes, benches, outdoor showers, barbecue countertops, kitchen spaces, swimming pool and spa. Accommodating the lighting design was incredibly challenging. The original design simply wouldn’t allow a satisfactory electrical install, so we held multiple meetings for adjusting architectural finishes to accommodate electrical work which took place over the course of six months. Keeping the customer budget’s in mind, all parties mutually agreed on a slight re-design over the months, which left everyone happy. Please note that all of this required early in-slab conduit runs, so this was a challenge we had to address very early in the project. Exterior Fire Alarm was also part of the challenge, as we had to accommodate aesthetics and the San Francisco Fire Department.
What are the costs of implementing design-build engineering?
Stephens: From our perspective, there are no costs. While preconstruction costs may be higher, the more efficient construction will provide for a higher quality product and opportunities for savings dollars in the long run.
What are your latest innovations?
Stephens: We have a significant culture around safety here at Rosendin. We work closely with our suppliers and vendors to identify ways to be innovative in a collaborative manner. The latest example of this has been working with a major tool manufacturer to help us redesign a bandsaw that contains a two-handed safety switch. This was designed and created from representatives in our field operations as a result of identifying a more efficient and safer way to handle this type of equipment. The efforts resulted in a completely redesigned saw that eliminated blade rotation when only one hand is engaged. This innovative approach to a potential problem was due to the relationship with our vendor and thinking innovatively to find a solution.
Where is the construction sector heading? What are your predictions for the future?
Stephens: Our short-term outlook is very positive both locally (Stephens is based in Phoenix) and nationally. We are fortunate to have a number of significant clients operating at record levels that we anticipate will continue through 2020. Additionally, we are starting to see other clients being open to utilizing alternative delivery methods in an effort to ease some of the strain of the current shortage of labor. My hope is that this trend will continue as we are seeing owners recognize the value of a more transparent, team-based approach in our industry.
Images courtesy of Rosendin

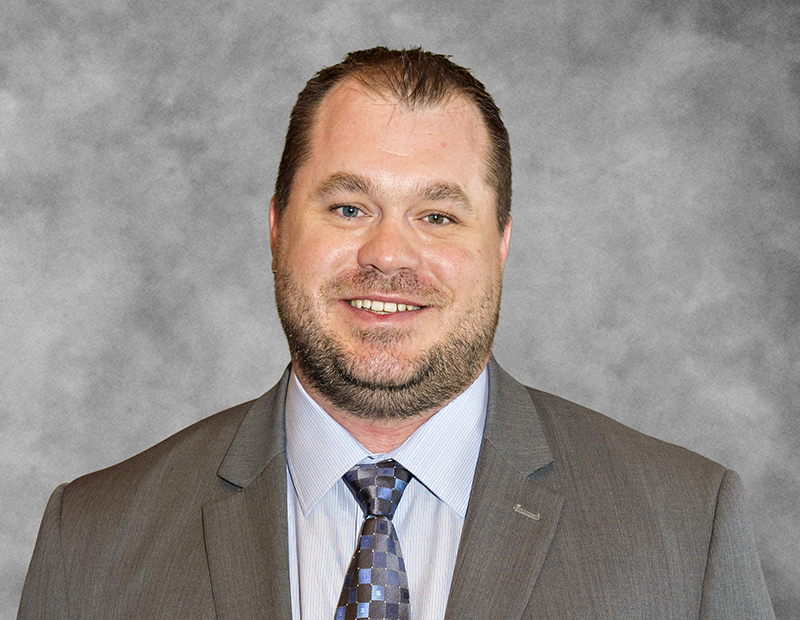

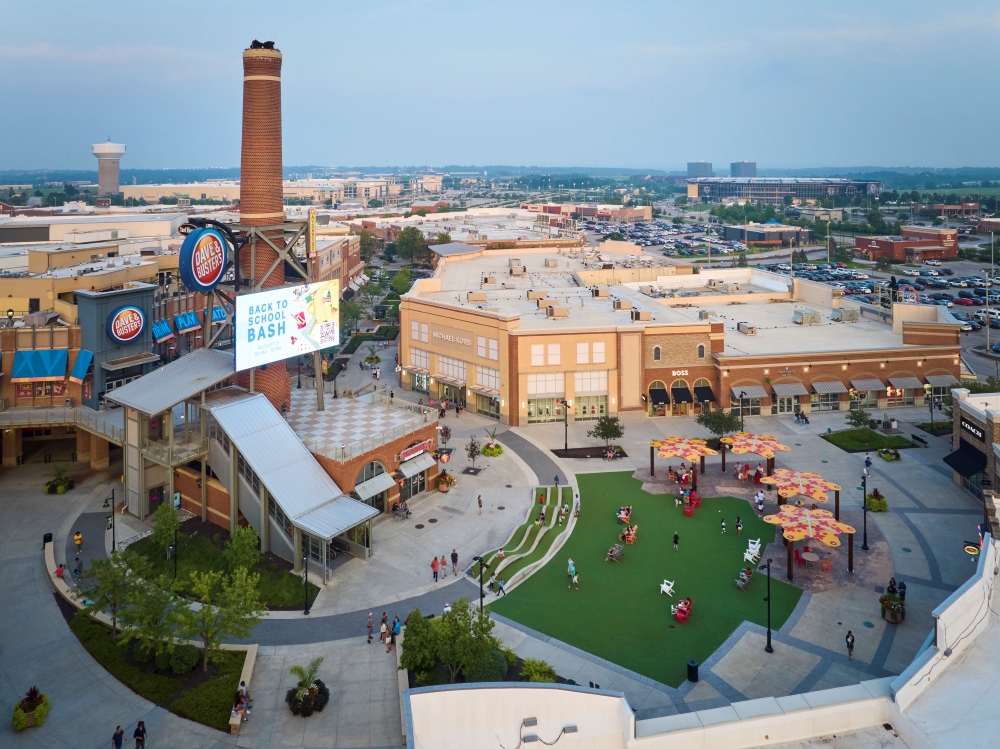
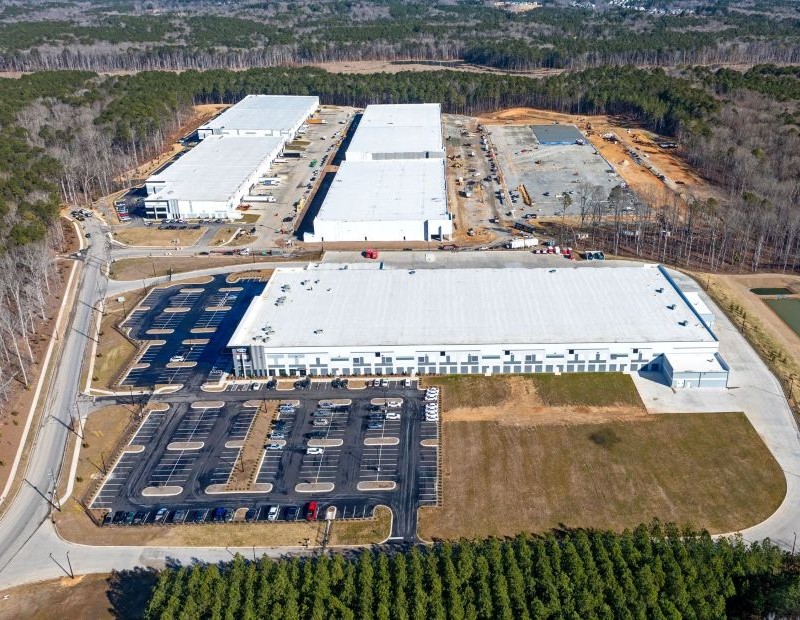
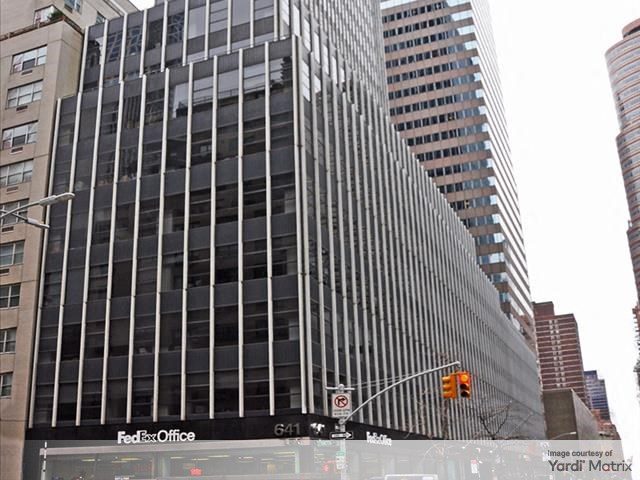
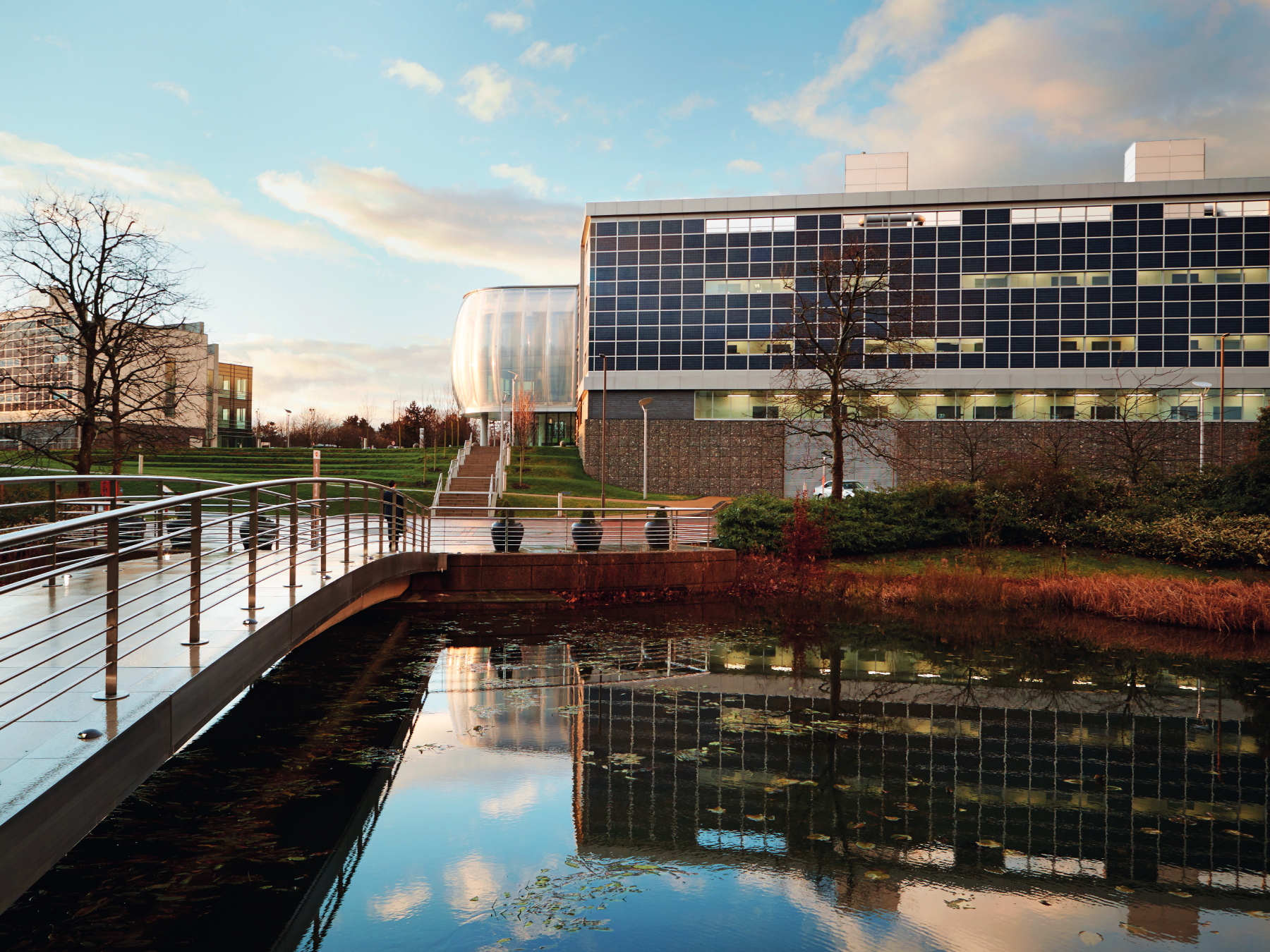
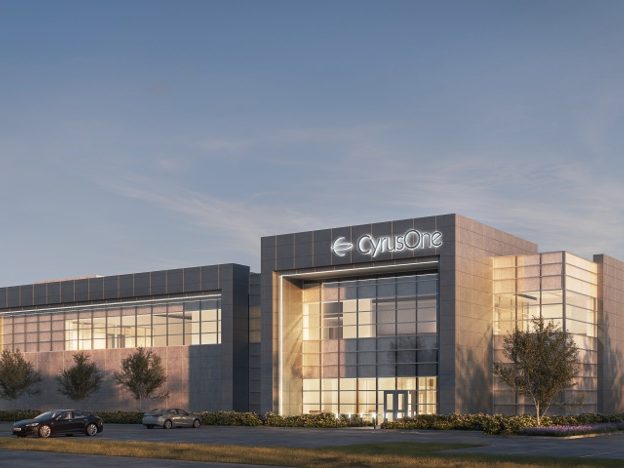

You must be logged in to post a comment.