Howard Hughes Corp. Launches Houston Mixed-Use Development
An H-E-B grocery store and the area’s first mass timber office building will highlight the initial phase.
An H-E-B grocery store with more than 100,000 square feet of space and the Greater Houston area’s first mass timber office building will be constructed in the first phase of commercial development at The Howard Hughes Corp.’s 925-acre Bridgeland Central located in the Bridgeland master-planned community.
Both will be constructed in the new 23-acre Village Green at Bridgeland Central development within Bridgeland Central. The mass timber office building will be three stories and 49,000 square feet. Construction on the building will start in early 2023 and will open along with H-E-B in 2024, within the 23-acre Village Green development.
READ ALSO: Office Trends, Takeaways From SIOR CREate 360
Village Green will offer a series of inline retail opportunities designed for restaurants, shops and neighborhood service providers. Located within the 11,500-acre Bridgeland master-planned community in Cypress, Texas, Bridgeland Central is being designed as the town center of Bridgeland and an urban hub of Northwest Houston.
Once all 925 acres are built out, the mixed-use project will have best-in-class office, retail, multifamily, dining, hospitality, entertainment and public spaces in the heart of Bridgeland. HHC stated Bridgeland Central will serve the nearly 70,000 future residents of Bridgeland as well as the broader Northern Houston region. It is being built adjacent to Grand Parkway and will be bound by Bridgeland High School Drive, Bridgeland Creek Parkway and Summit Point Crossing.
Bridgeland opened in 2006 and is one of the top-selling master-planned communities in the state and nation. It is one of several master-planned communities owned by HHC including The Woodlands and The Woodland Hills, both in the Greater Houston area; Summerlin, Nev.; downtown Columbia, Md.; Ward Village, Hawaii; and the newest community—Douglas Ranch in Buckeye, Ariz. HHC acquired the fully entitled, 37,000-acre enclave in Phoenix’s West Valley from JDM Partners and El Dorado Holdings in October in a transaction valued at approximately $600 million. It will eventually have 100,000 homes and 55 million square feet of commercial space.
With the acquisition of Douglas Ranch, HHC is now the operator of the largest portfolio of large-scale MPCs in the U.S., with a total of eight communities accounting for an aggregate 100,000 acres.
H-E-B, office details
Jim Carman, president of the Houston region for The Howard Hughes Corp., said in a prepared statement Bridgeland Central’s scale, design and breadth of offerings will be unlike anything that exists in Northwest Houston. He said Bridgeland Central will meet the demand for the quality of life as the master-planned community continues to grow.
The grocery store will be H-E-B’s first in Bridgeland. It will be located at the intersection of Bridgeland Creek Parkway and Summit Point Crossing and offer curbside pick-up and delivery services as well as a pharmacy and fuel station.
Tal McIver of McIver Properties represented H-E-B and Eric Walker of Capital Retail Partners represented HHC.
The mass timber office is designed to meet LEED Gold and Fitwel certifications. The use of mass timber as well as other materials including lumber, low-carbon concrete and zinc cladding—supplemented with renewable energy and high-performance systems—will reduce the overall carbon emissions associated with the lifecycle of the building. The structure will save more than 20 percent of the greenhouse emissions that would be produced by a typical steel and concrete building. The project is also expected to reduce annual energy usage by 25 percent and municipal water consumption by 98 percent.
Features of the mass timber office will include breezeways and shaded porches for indoor-outdoor connections and floor-to-ceiling windows and a windowed wall on the roof for extensive natural light. Amenities will include a bicycle storage room and shower facility to enable people to bike or walk to work using Bridgeland’s trail system.
The project team includes San Antonio-based Lake|Flato as the design architect, Houston-based Kirksey Architecture as the architect of record and Houston-based Tellepsen as the general contractor. All three have vast experience in sustainable architecture, design and construction projects, specifically mass timber.
JLL‘s Scott Fikes and Jack Russo have been awarded the leasing assignment for the mass timber office. Marissa Moreau of HHC and Jacob Weersing of Capital Retail Properties will oversee retail leasing for Village Green.

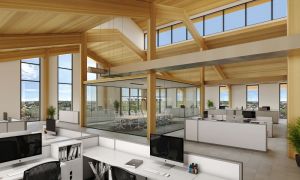
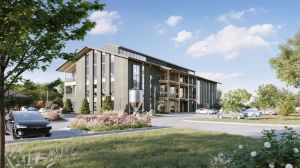
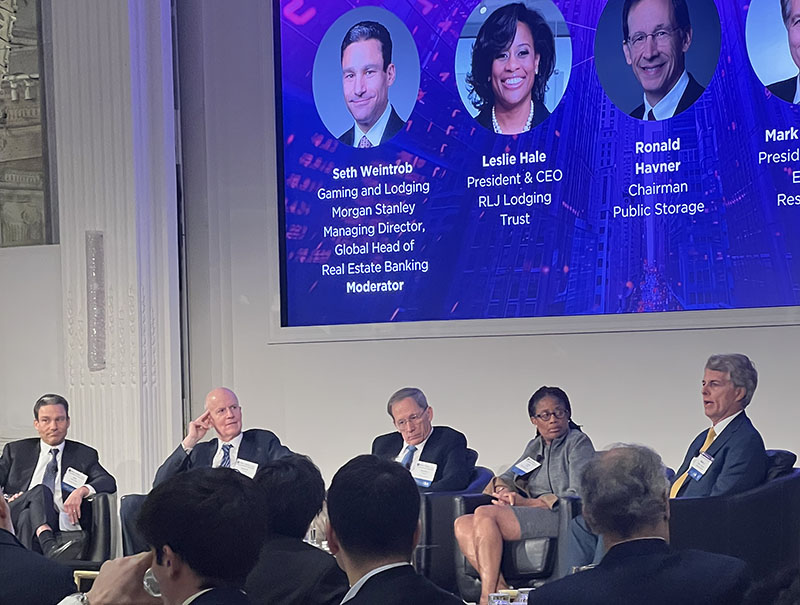
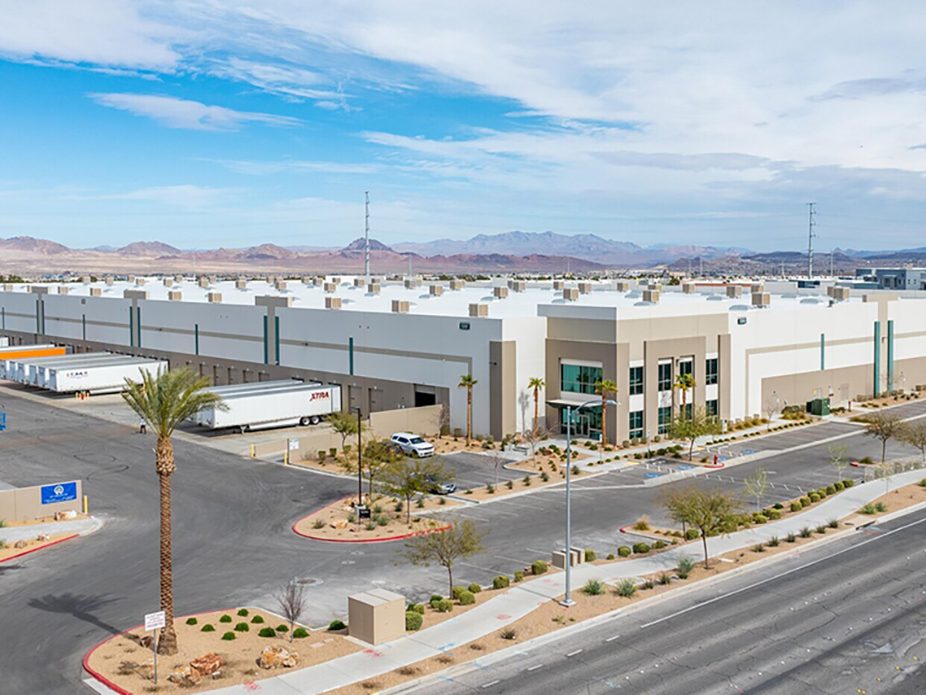
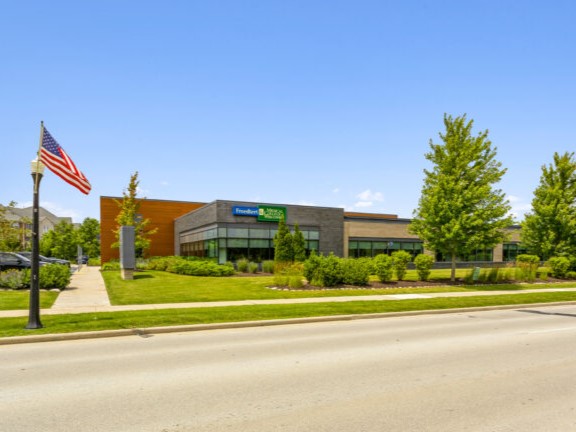
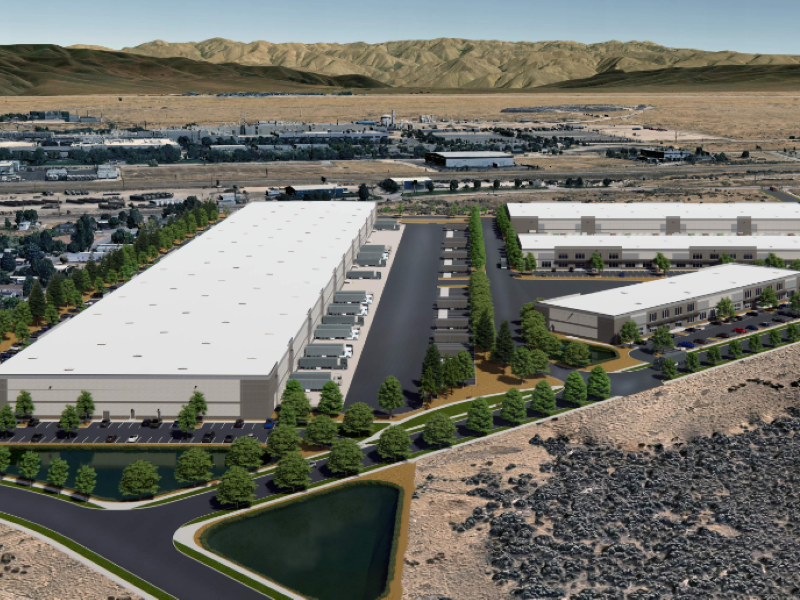
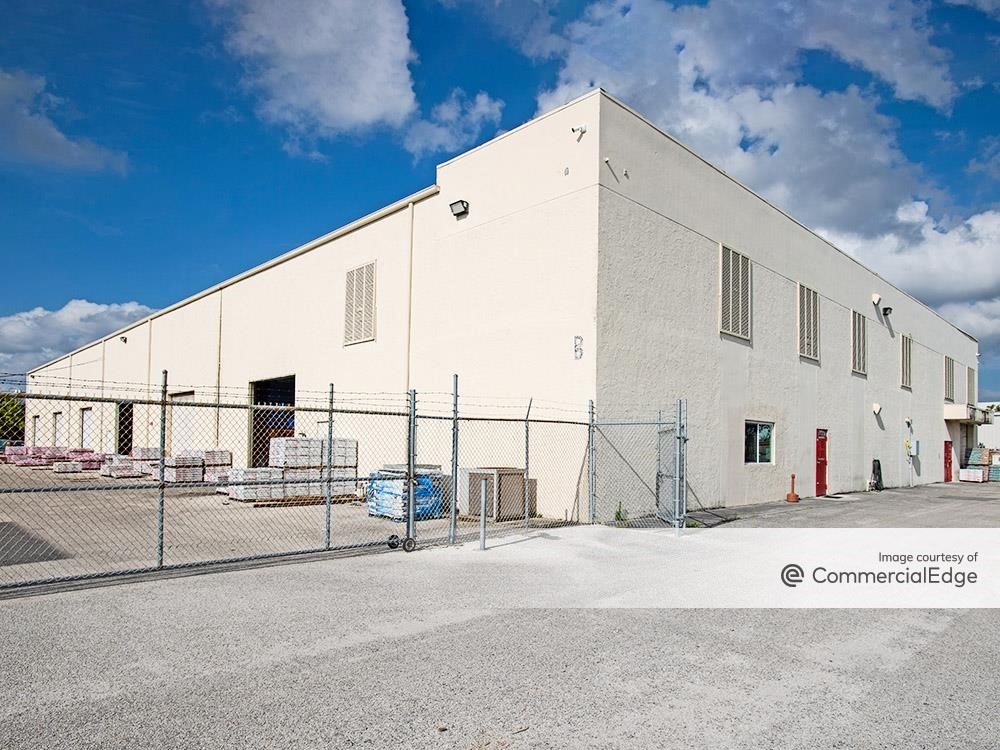
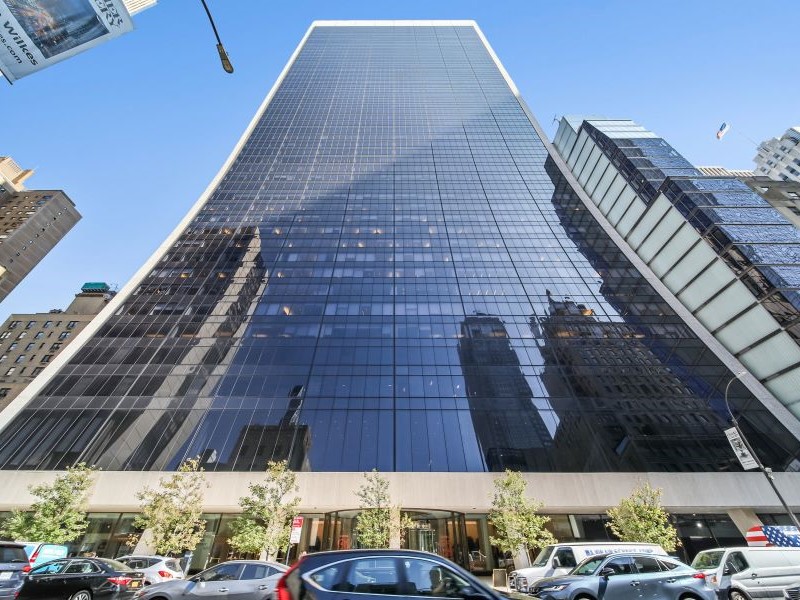
You must be logged in to post a comment.