Behind the Project: New Life for a Landmark NYC Warehouse
How this 1891 building is being reinvented as a 1.3 million-square-foot office and retail destination.
Industrial development in the 19th and 20th centuries not only transformed the U.S. economic landscape, but it also touched on every major aspect of society, reshaping the urban environment. The development of industrial buildings added to large cities’ social and economic power, and provided labor for their citizens.
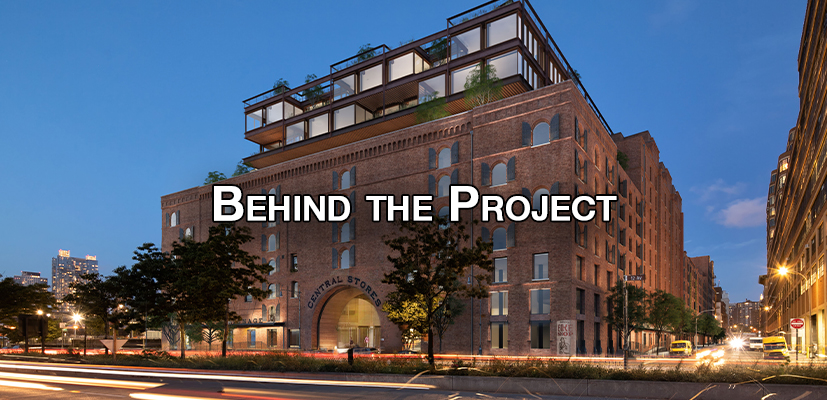
The Terminal is set to become a 1.3 million-square-foot office and retail destination. Image courtesy of COOKFOX
In New York City, commercial buildings were—and still are—a reflection of the city’s financial force. One of the metro’s most representative late 19th century commercial buildings is The Terminal Warehouse on 11th Avenue in the Chelsea neighborhood. Throughout the decades, it was a symbol of cultural and economic change, and now, it is set to fulfill a purpose that aligns with today’s commercial real estate demand. The Terminal is set to become a 1.3 million-square-foot office and retail destination.
A century-old NYC landmark
In 1890, William Wickes Rossiter acquired the parcel on which The Terminal Warehouse would rise, and appointed architect George Mallory to design the structure. Built in the American “round-arched style,” the warehouse was completed a year later, for a total cost of $650,000.
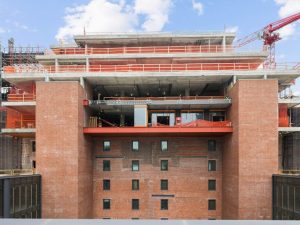
Terminal Warehouse was first completed in 1891 at a total cost of $650,000. Image courtesy of Shoootin
The Terminal, with its tunnel for freight trains that cut through the building, became a center of activity immediately after it was delivered. The building was used as a transfer point for goods that were transported across the Hudson River and into the city, and also offered spaces for cold storage.
Throughout the following decades, The Terminal was often affected by fires, and due to deaths caused by the trains circulating in the area, the rail line on 11th Avenue was moved above street level.
The first major transformation of the property happened much later, in the 1980s, when it saw its first stage of adapting the space to fulfill a different purpose. Real estate developer Boaz Aharoni, in partnership with founder of Bonjour International Elli Dayan, acquired the warehouse in 1983 for $12.3 million, and began to use it as a night club, known as The Tunnel. The property changed ownership again in 1990 and 1992 and, eventually, the club closed in 2001. The building remained a landmark in Chelsea’s urban landscape, and was the setting of works of fiction such as American Psycho, Sex and The City and Larry Clark’s Kids.
From warehouse to modern workplace
After a brief period in the 2000s and early 2010s when The Terminal Warehouse hosted offices, food and retail space, as well as art galleries—in what was then in line with an already gentrified neighborhood, far from its old Tunnel days—the warehouse changed hands again in 2018 and began its transformation into what is expected to be a modern, adaptive-reuse project when completed in 2024.
Five years ago, L&L Holding Co., in partnership with Normandy Real Estate Partners, purchased the building for $889 million from Waterfront New York and GreenOak Real Estate Advisors. A year later, Columbia Property Trust came on board, following its acquisition of Normandy in a $100 million cash deal. Cannon Hill Capital Partners joined L&L and Columbia as a joint venture partner.
READ ALSO: Office Revival Program Coming to Midtown Manhattan
L&L Managing Director & Principal David Orowitz told Commercial Property Executive that taking on the redevelopment of Terminal Warehouse was a decision influenced not only by the company’s previous challenging projects, but also by the company’s constant involvement in specific development practices. The developer’s purpose is to secure the long-term existence of a landmark piece that is integrated into the 21st century real estate landscape.
“At this point, adaptive reuse is firmly embedded in L&L’s DNA,” Orowitz said. “We are always open to any project that utilizes our experience and expertise in recreating existing properties in ways that can create lasting value for our investors and the surrounding community.”
L&L has been active in the adaptive reuse of similarly challenging projects such as TSX Broadway, 390 Madison and 425 Park Avenue. The new Terminal Warehouse was approved by The New York City Landmarks Preservation Commission in early January 2020, and in the following year, the developers received $1.25 billion in construction financing from Blackstone.
The office and retail project focused on occupant health and wellness from the outset—two crucial aspects in a post-health crisis environment—so the redevelopment process was not impacted by the pandemic.
“Terminal Warehouse, with its appealing location in West Chelsea, combines connectivity, flexibility, health and wellness, all elements necessary for the modern workplace,” said Ted Koltis, executive vice president & head of real estate at Columbia Property Trust.
Despite the currently bleaker office landscape, Koltis is confident in the success of this adaptive-reuse, mixed-use project. Among the features that will make Terminal Warehouse a desirable option for businesses that will take up space at the property, both Koltis and Orowitz highlighted the upscale amenity package, and the outdoor spaces with green terraces and access to natural light.
When old and new blend
The developers are aiming for LEED Platinum and WELL Gold certifications at Terminal Warehouse, which means that the redevelopment process encompasses not only contemporary upgrades, but also the preservation of some original components of the warehouse. Partner Darin Reynolds from COOKFOX, the architectural firm involved in the redevelopment of Terminal Warehouse, noted that the preservation of the old building was made not only for aesthetic purposes, but also for practical reasons.
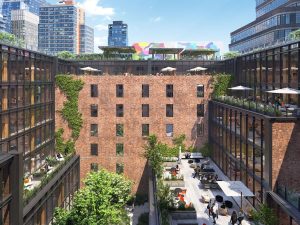
An internal courtyard was created as part of the redevelopment of the building. Image courtesy of TMRW.INC
“The experiences embodied by the building’s centuries-old timber cannot be replaced once they’re gone; accordingly, we chose to retain and restore a significant portion of the historic structure,” Reynolds said. “This is a landmarked building which meant we had to work with the Landmarks Preservation Commission to ensure that its new identity as a commercial workspace will be deferential to its origins. Finally, retaining the embodied carbon of so much material, particularly the masonry and historic wood, is a significant carbon savings and a responsible choice,” he added.
A notable change that the developers made was to create a courtyard inside the core of the building, an element that was not designed initially to be occupied by people. This practical decision also led to the creation of a six-floor addition on the west side. Upon completion, the property will feature a total of 12 new and rebuilt office floors. Plans also call for the restoration of the old train tunnel that connected the docks to the freight lines operating along 11th Avenue.
Chelsea has embraced change
The adaptive reuse of Terminal Warehouse is in line with other well-known adaptive-reuse and new construction projects in the Chelsea neighborhood. For example, the former cookie factory, commonly known as Nabisco, was turned into a food hall. The structure preserves part of the original property’s history, not only in terms of architecture, but also by serving as a culinary destination.
Terminal Warehouse will bring its own contribution to the neighborhood’s new look, celebrating its past and inspired by the future, as Koltis puts it. Terminal Warehouse will be a place of connection within the West Chelsea community, an extension of High Line and the Hudson River waterfront.
“We are partnering with various community and cultural organizations, including Hudson River Park Friends, the High Line, and local galleries and exhibitions, that champion the evolution of the neighborhood,” he concluded.

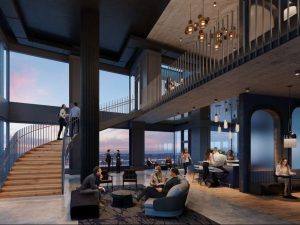

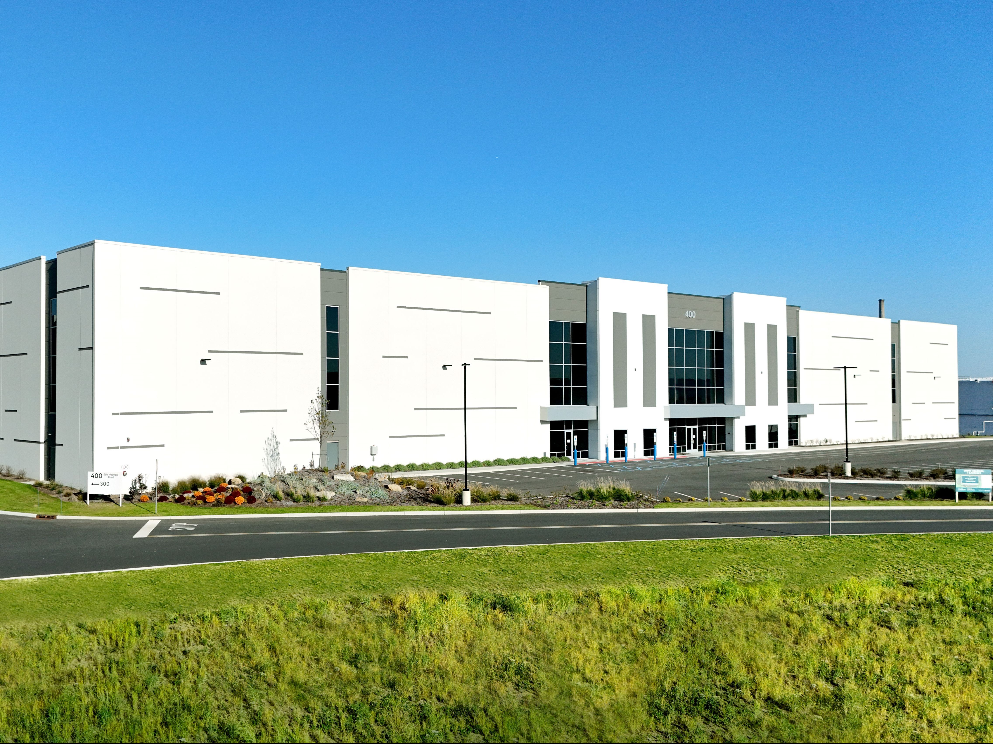
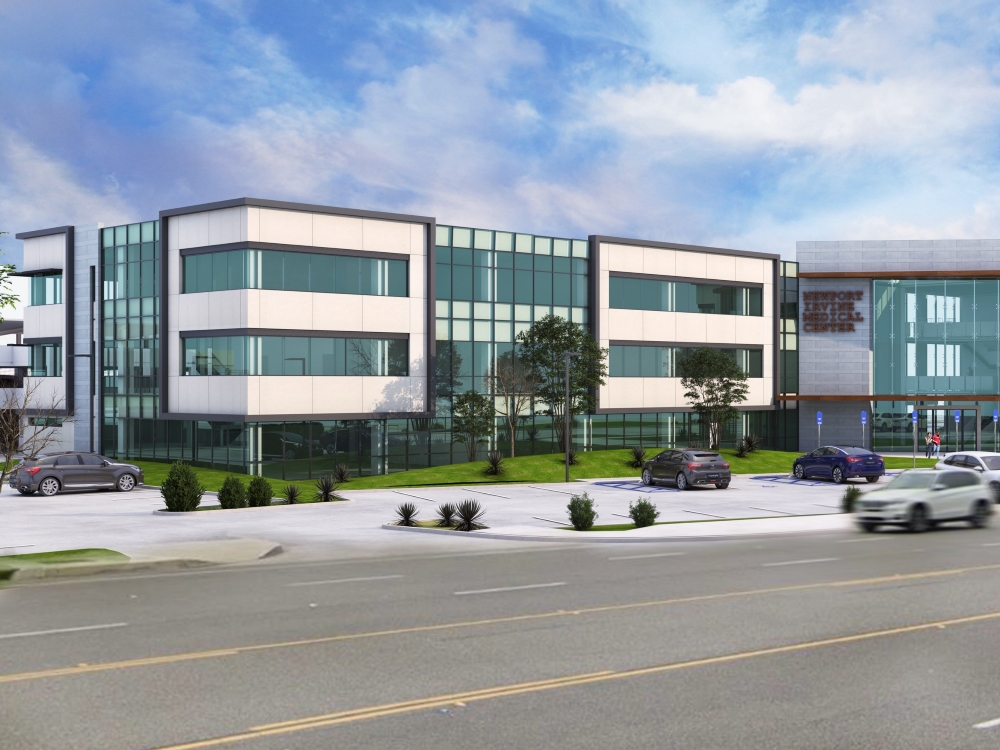
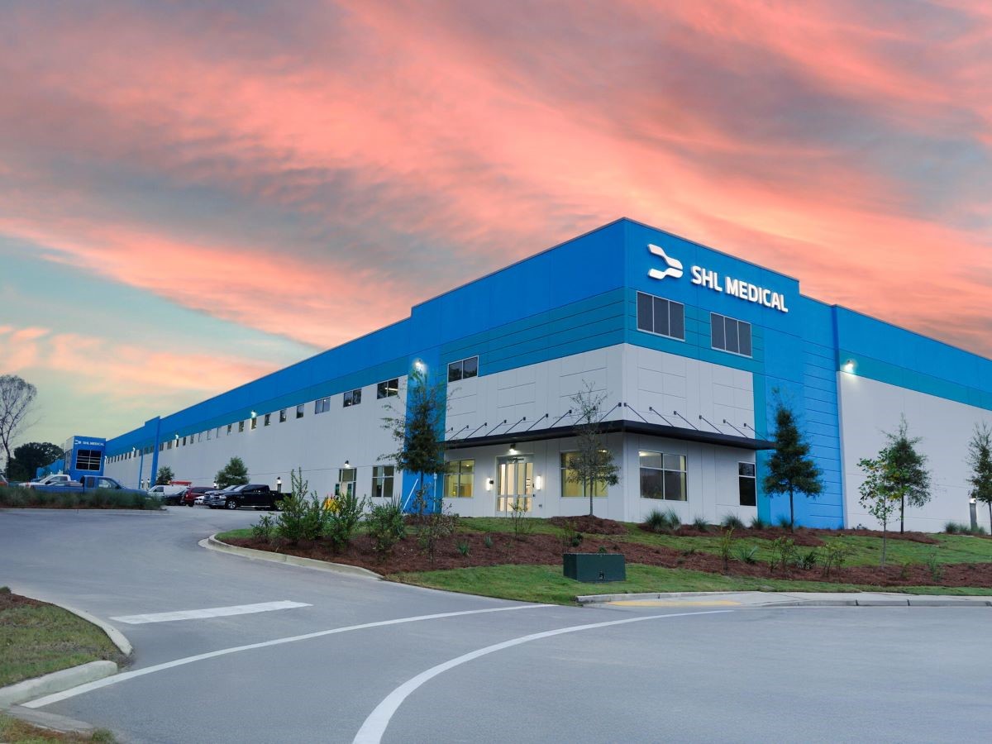
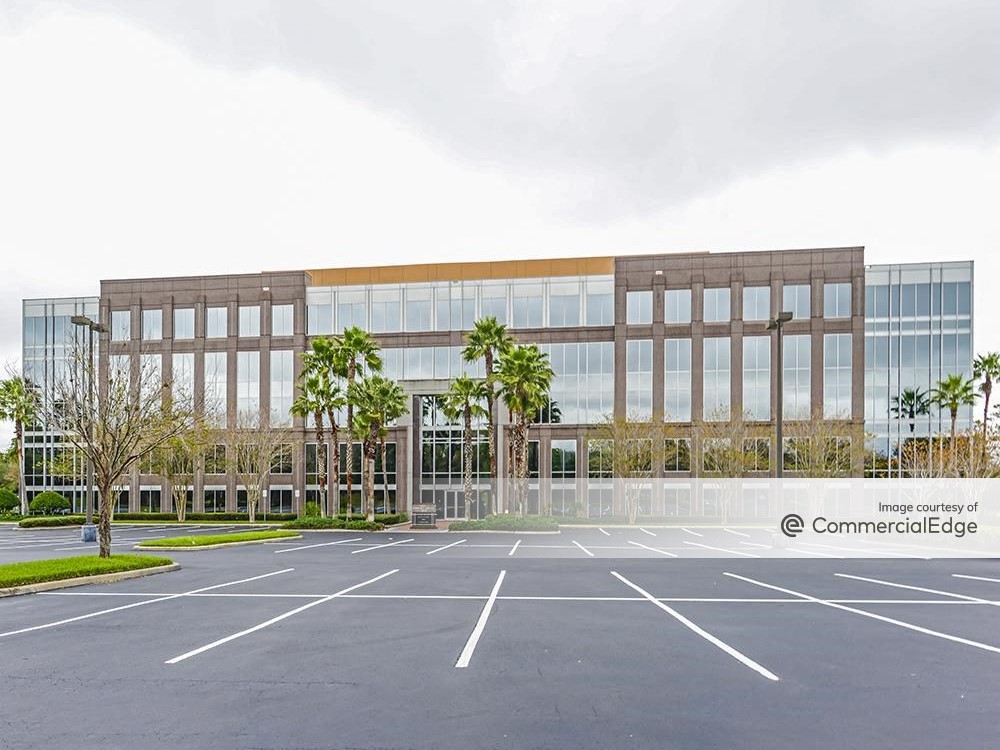
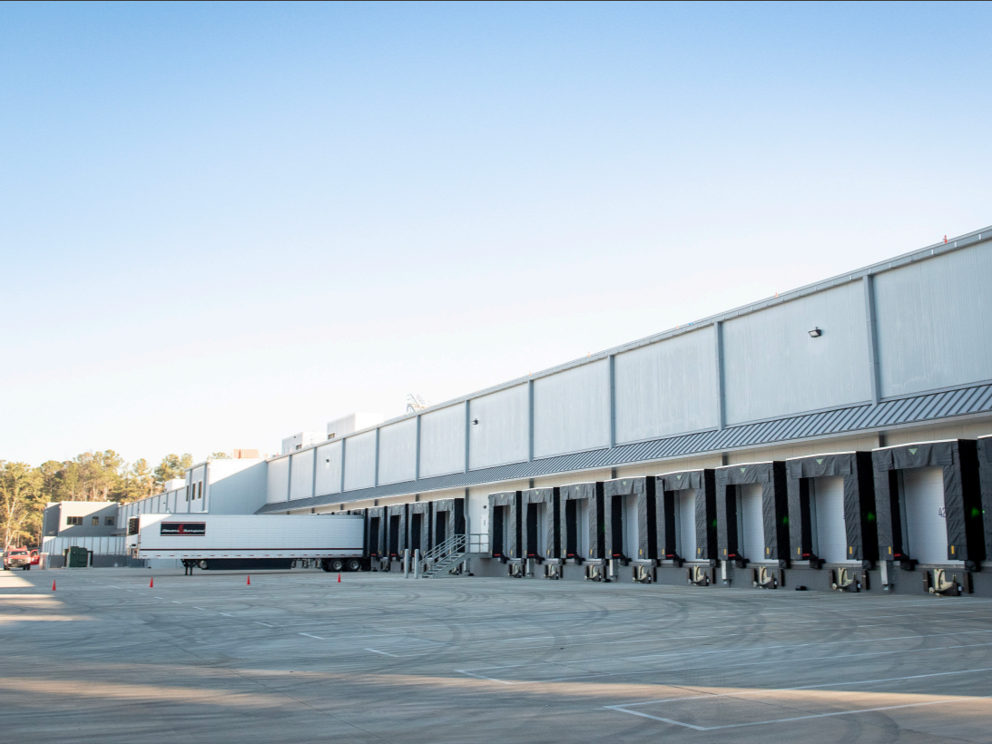
You must be logged in to post a comment.