Thyssenkrupp Goes Big, Tall With $200M HQ in Atlanta
The “urban mobility” company’s new complex will house at least 900 employees and will include a high-rise elevator test tower, all near SunTrust Park, home of the Atlanta Braves.
By Scott Baltic, Contributing Editor
Will these buildings even have stairs? Thyssenkrupp Elevator, one of the world’s largest elevator companies, will build a new headquarters office and an elevator test tower near The Battery Atlanta in Cobb County, Ga., in collaboration with the Braves Development Co.
The project is valued at more than $200 million, with between $130 million and $150 million of that being for the test tower, a thyssenkrupp spokesperson told Commercial Property Executive. Completion of the Innovation Complex is expected by early 2022.
The 420-foot elevator qualification and test tower reportedly will be the tallest of its kind in the U.S. and one of the tallest in the world.
Overall, the complex will house more than 900 full-time employees, or about 6 percent of thyssenkrupp Elevator Americas’ total North American workforce.
With 18 shafts, the Innovation Complex test tower can be used to trial new concepts and product pilots, including high-speed elevators; TWIN, the company’s two-cabins-per-shaft elevator system; and MULTI, the world’s first rope-less and sideways-moving elevator system.
In a prepared statement, thyssenkrupp Elevator CEO Andreas Schierenbeck noted that this “laboratory for futuristic technologies” will join high-speed test towers in Germany and China.
Putting innovation into practice
Atlanta is already slated to be home to North America’s first TWIN elevator system, which features two cars arranged on top of each other and operating independently in a single shaft. The system is being installed in the Coda Building at Georgia Tech, which is expected to open early next year.
The $375 million Coda, in Atlanta’s Midtown, will total about 770,000 square feet, of which 620,000 square feet will be office space and 100,000 square feet will be a 3.2-megawatt data center, which topped out just last month. About 30,000 square feet of street-level retail, a 20,000-square-foot “outdoor living room” and a 20,000-square-foot food hall will round out the mixed-use project.
Images courtesy of thyssenkrupp

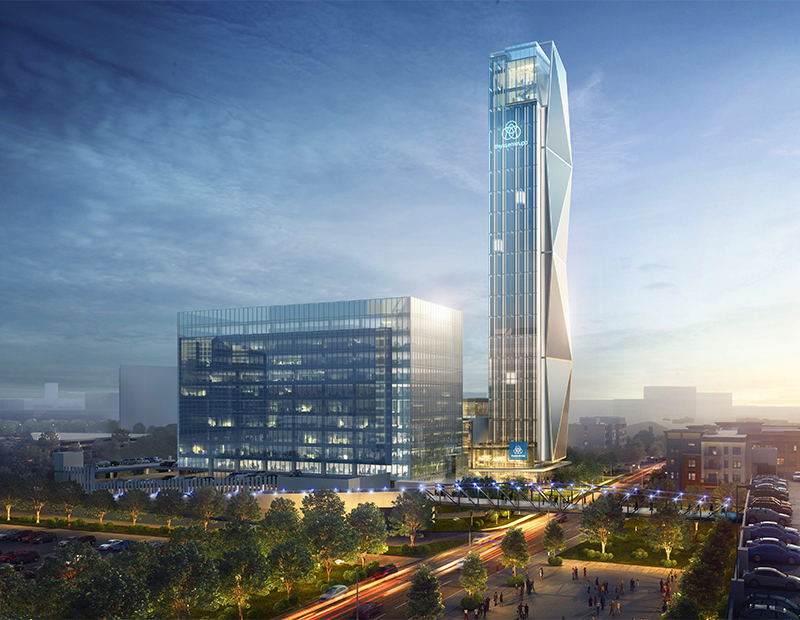
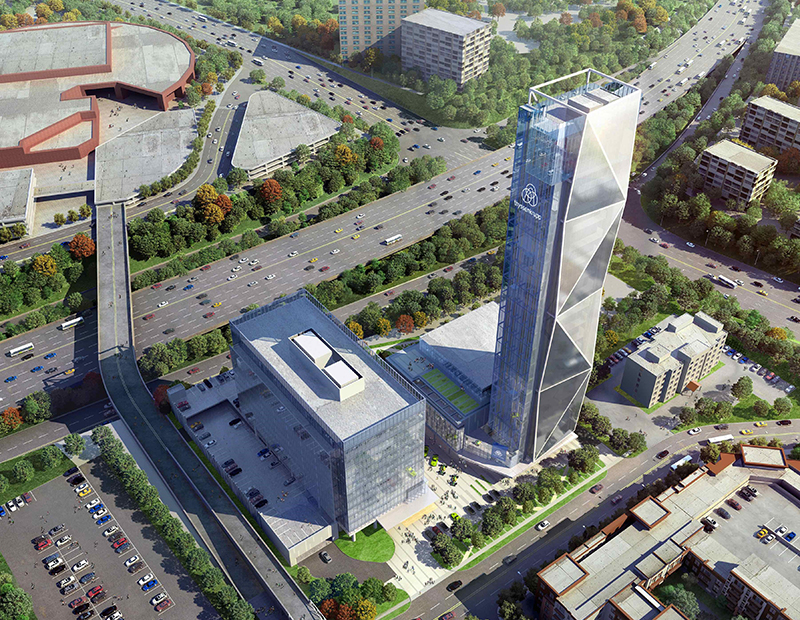
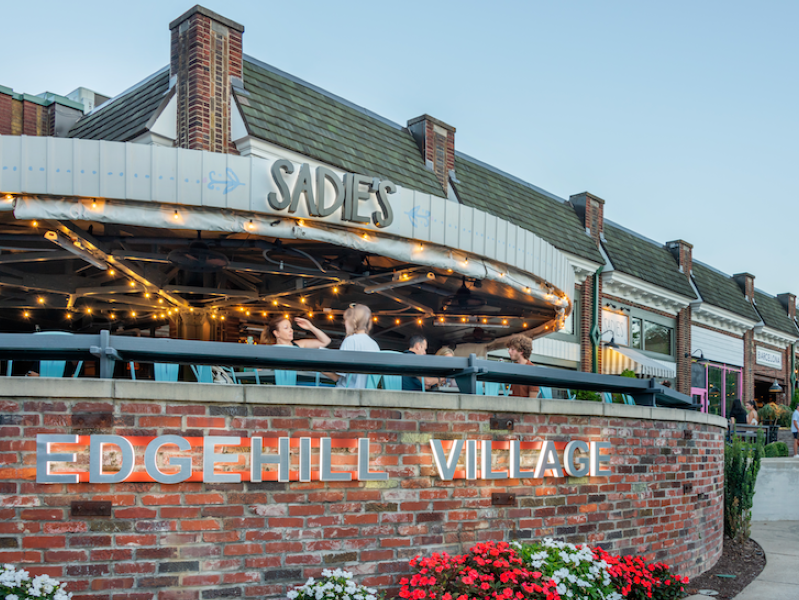
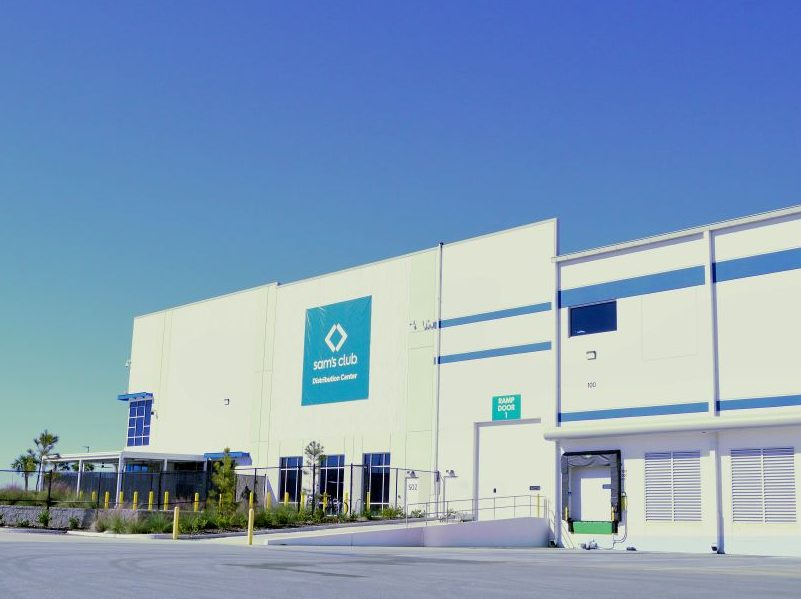
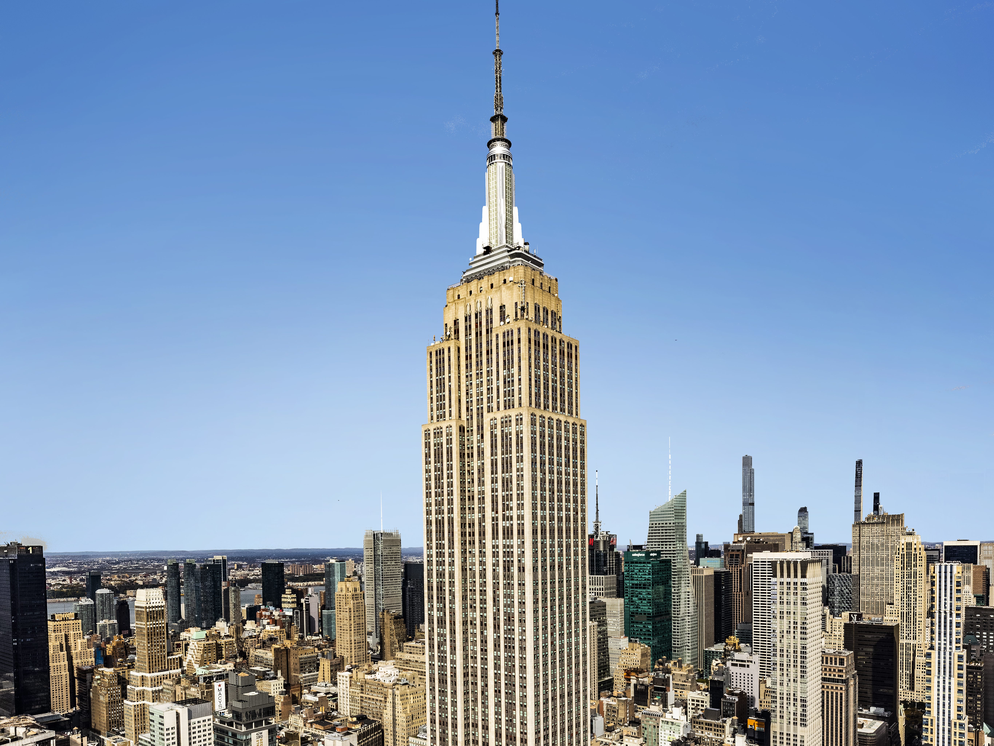

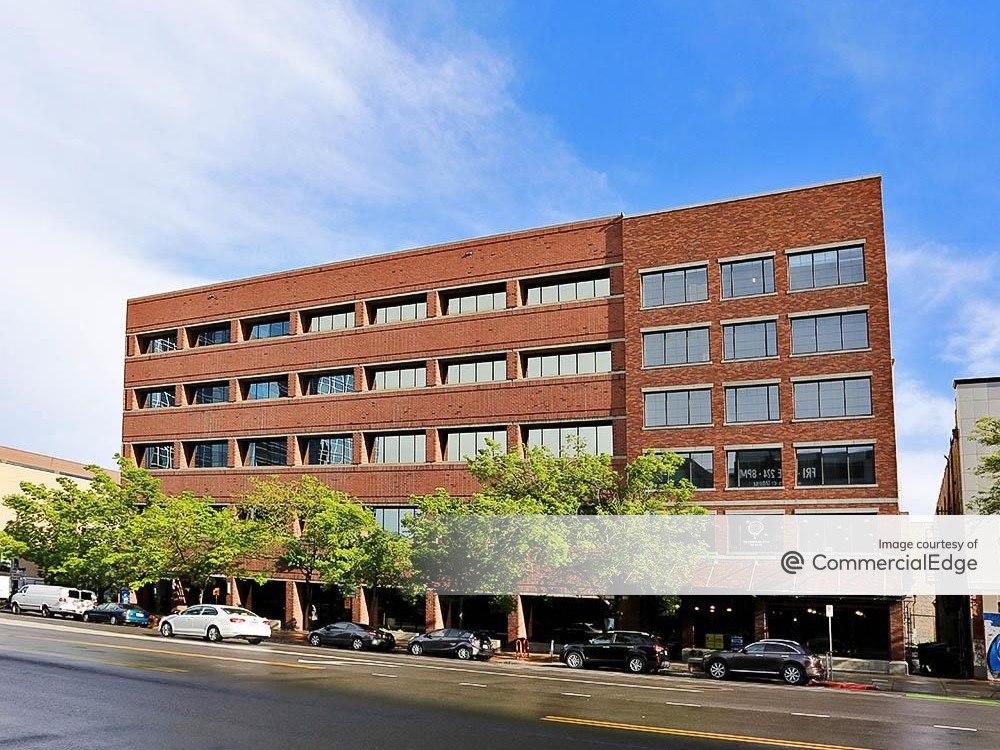
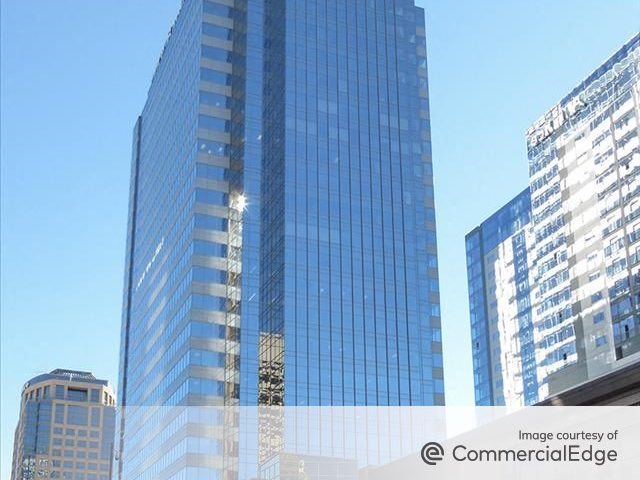
You must be logged in to post a comment.