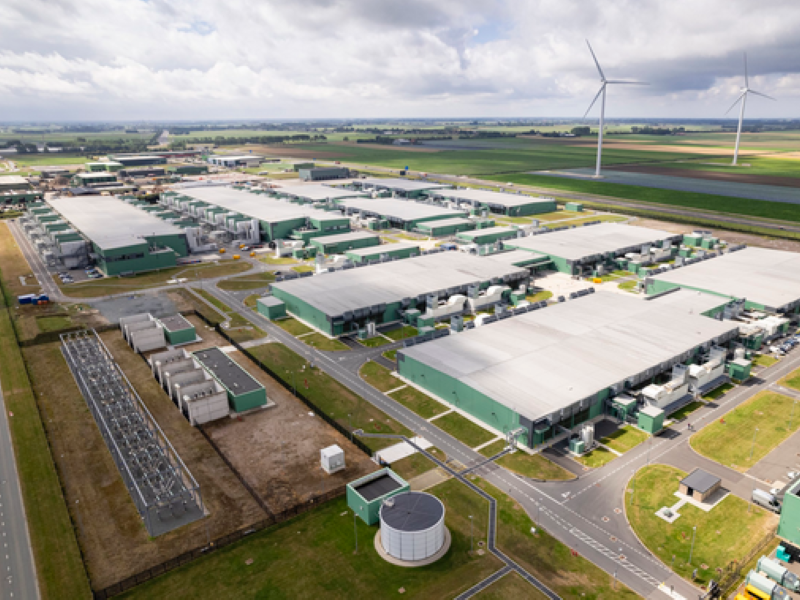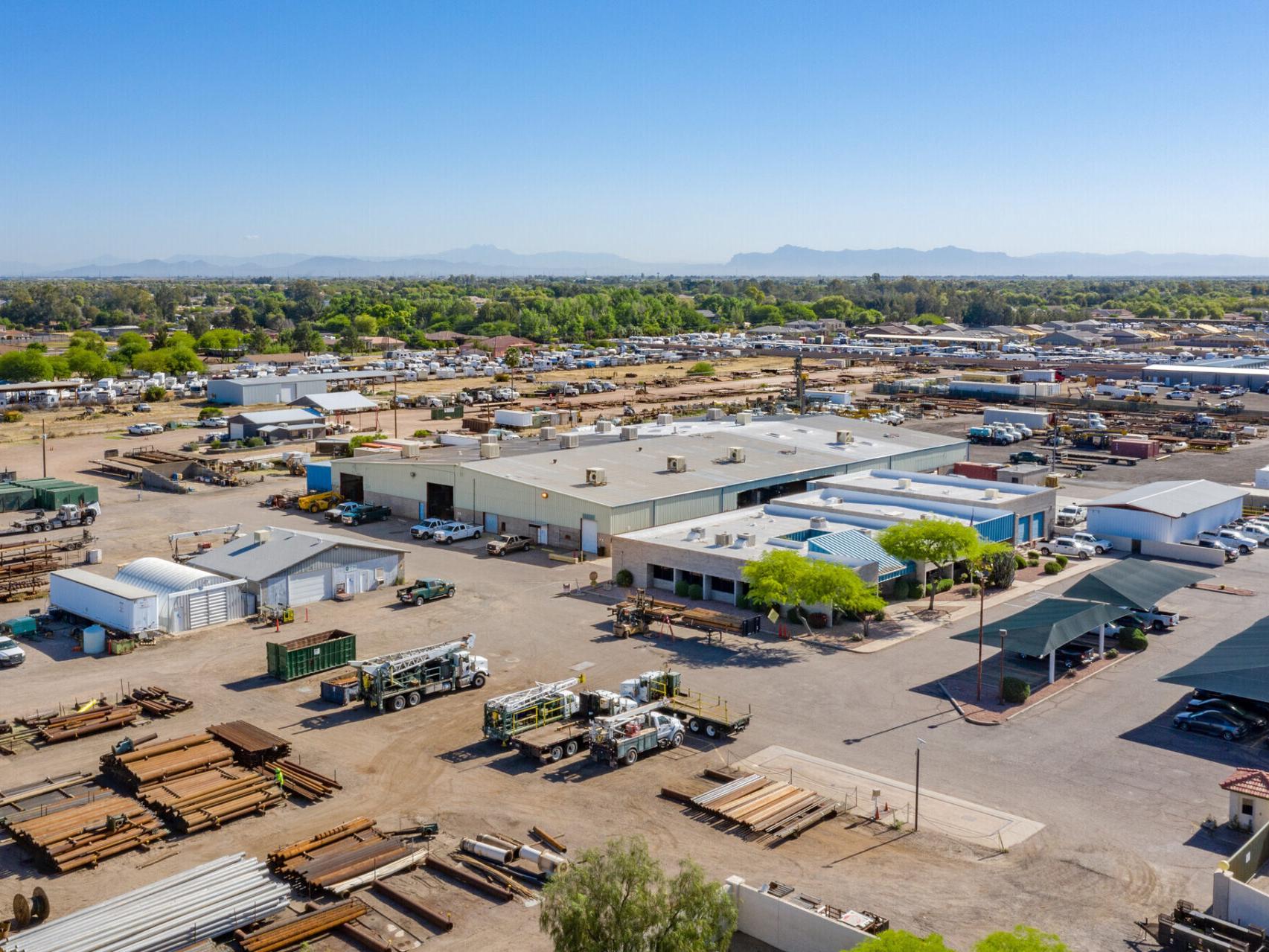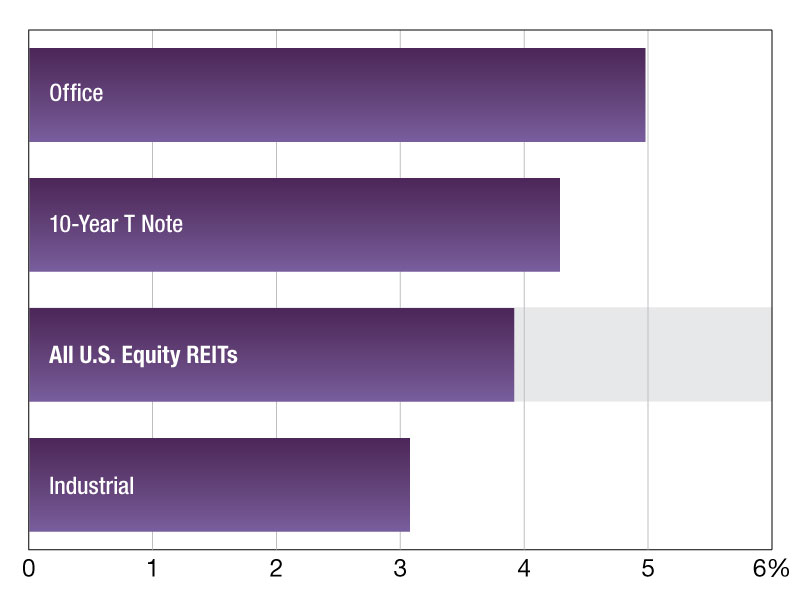Timber: A Catalyst for Innovation
Katerra’s Craig Curtis and McKinstry’s Allie Teplicky share details about the sustainable features of cross-laminated timber as observed in their Washington state pilot office project.
The Catalyst Building is a five-story mass timber pilot project currently underway in Spokane, Wash., that is being analyzed to check on its environmental impact and identify opportunities to optimize environmental performance of mid-rise cross-laminated timber structures. This office development was designed to meet, or exceed, zero-energy and carbon operations, and is certified by the International Living Future Institute.
Jointly developed by McKinstry and Avista, with Katerra serving as designer and constructor, the project boasts an impressive number of sustainable features on all levels, from building materials to technology systems that include machine learning and artificial intelligence. Commercial Property Executive reached out to Katerra Chief Architect Craig Curtis and McKinstry Real Estate Development Manager Allie Teplicky to find out more about this unique project in Washington state and the advantages of timber construction.
READ ALSO: Building for a Sustainable Future
Some are calling call cross-laminated timber “the concrete of the future.” What structural features make it a better replacement for concrete?
Curtis: CLT is fundamentally changing the way we design, manufacture and build. Its inherent properties provide many unique structural and aesthetic advantages over traditional building materials, such as increased floor-to-ceiling height and thinner overall floor assembly comprised of fewer independent materials. CLT has a similar strength-per-weight ratio as concrete, but it is five times lighter, allowing reduced weight on footings, gravity load and bracing requirements.
How does CLT perform through fires and earthquakes?
Curtis: Though mass timber has only recently been adopted in North America, it was first introduced to the European market about 30 years ago. Mass-timber buildings approved under local codes in Europe and North America have demonstrated the efficiency and safety of the product.
CLT is naturally fire resistant. Successful ASTM E119 large-scale furnace fire resistance testing is one reason the International Code Council recognized mass timber construction in the 2015 International Building Code. Floor and wall assemblies have been successfully tested for more than a two-hour duration. This exceptional performance is essential for occupants’ and first responders’ safety and compares favorably with any other material.
Mass timber structures also meet, or exceed, seismic design requirements and research continues to assess if mass timber is able to hold structural integrity in seismic events.
How high can mass-timber buildings rise in the U.S.?
Curtis: Last year, following a comprehensive three-year review by the International Code Council ad hoc committee on tall wood buildings, the ICC adopted new codes for tall mass-timber buildings up to 18 stories. Washington, Oregon and Denver have adopted these tall mass-timber building codes, which are also under consideration for early adoption in California and Utah, among other locations.
Tell us about the construction timeline for the Catalyst Building.
Curtis: McKinstry, Avista and Katerra broke ground on the Catalyst Building in August 2018. Last summer, we started delivering CLT to the project from our nearby CLT factory in Spokane Valley, Wash. In October 2019, the Catalyst Building topped out to its full height. Today, the building is on track to be completed this summer and open for occupancy in the fall.
What sustainable features and technologies stand out about this project?
Curtis: The 159,000-square-foot Catalyst Building will be the first office building in Washington state constructed out of environmentally friendly CLT and will be connected to an energy-resource-sharing eco-district planned for the development.
The Catalyst Building encapsulates the future of buildings, with its use of new construction techniques, materials and technologies that are more sustainable and efficient. The use of CLT means the building will have a smaller carbon footprint than that of comparable buildings built with steel and concrete.
Other sustainable building features include a gray water system for rainwater recovery, low-water-flow plumbing, shower rooms to encourage commuting by bike and smart building management to maximize building operations efficiency. The building further promotes energy efficiency through an efficient radiant heating/cooling system throughout, heat recovery of all exhaust air, high-performing building envelope design, LED lighting and a sun-shading lobby.
Teplicky: Using CLT as the structural building material offers large-scale, long-term carbon sequestration. Catalyst will utilize 4,000 cubic meters (roughly 140,000 cubic feet) of CLT and glulam products, which is enough to store 3,713 metric tons of carbon dioxide equivalent. This choice reduces enough steel and concrete to avoid 1,437 metric tons of carbon dioxide emissions. These roughly 5,000 metric tons of carbon dioxide equate to 1,100 cars off the road for a year. In addition, cross-laminated timber does not rely on old-growth timber. U.S. and Canadian forests are capable of regrowing those 4,000 cubic meters of CLT in just 11 minutes.
Tell us more about the power plant that will power the building.
Teplicky: The Scott Morris Center for Energy Innovation—the heart of the South Landing “eco-district”—is an innovative shared energy plant that will provide centralized heating, cooling and electricity for the Catalyst Building and other buildings in the South Landing development. In addition to heat pumps, boilers and chillers, the Morris Center will house thermal and electrical storage and on-site renewable energy generation that can be stored and shared. The eco-district model is not just more efficient, it allows for more resilient buildings that can also be more responsive to variable generation resources and fluctuating demands on the grid.
On-site renewable energy production and storage allow buildings to continue operating during an outage on the grid. Thermal storage allows water heating to be coordinated to occur during off-peak hours on the grid.
Is this concept easy to replicate in other projects?
Teplicky: The Catalyst Building proves that zero-energy and zero-carbon buildings can be built at a zero premium. The perception is that this innovative, sustainable construction cost is not affordable, but it is. Catalyst and the South Landing development is a model for cross-industry collaboration, showing how cross-disciplinary thinking can break down silos and lead to transformative new models for energy, the built environment and sustainable economic development.
How does the building material affect the construction schedule?
Curtis: Generally, the prefabricated, panelized nature of CLT results in construction times that are up to 30 percent faster than conventional concrete and steel buildings. These savings are driven by efficiencies in both materials production and on-site assembly. Faster build times equate to more attractive project ROIs for developers, as assets can become revenue-generating on a shorter timeline and the inherent appeal of wood buildings can support faster speed to occupancy, higher ROI per square foot and greater lifetime value.
Teplicky: Modular CLT panels generate less waste by optimizing cut lists to ensure no part of the panel is wasted. Just as important, CLT improves the construction industry’s productivity problem. Each modular panel is manufactured and prepared in a controlled factory. Once delivered, each panel can be installed with all fittings in place and ready for mechanical installations.
What challenges have you encountered during construction and how did you overcome them?
Teplicky: Because the use of CLT is new to some cities, it takes a little extra legwork to ensure the structure meets city requirements. The city of Spokane was very open and cooperative in helping us bring the vision of the Catalyst Building to life.
Is there any room for improvement in the environmental impact of your CLT production and the Catalyst Building?
Curtis: As demonstrated by Katerra’s CLT and Catalyst LCA report, mass timber’s ability to store embodied carbon allows us to reduce carbon emissions in the built environment. Overall, CLT allows developers, designers and builders to move beyond the traditional construction trade-offs to create buildings that are sophisticated and efficient, rapidly assembled and structurally sound, affordable and aesthetically stunning.
We commissioned this study because we wanted to better the environmental impact of our CLT manufacturing and examine the life cycle impacts of mass timber at the whole building scale. The report found that when our factory is at full production, Katerra’s CLT has a lower carbon impact compared to other life cycle analysis studies of CLT produced in the U.S. Also, the report confirmed Catalyst’s mass-timber elements nearly offset all of the structure’s upfront embodied carbon.
READ ALSO: Work Begins on Virginia’s Tallest Timber Building
Specifically, the report found we can continue to decrease carbon emissions by reducing transportation impacts by sourcing wood from more local sources, streamlining the CLT lamstock procurement process to further reduce waste and considering alternative drying methods for lumber drying.
For the Catalyst Building, the report suggests continued improvement by reducing the amount of materials in the floor system by reducing the impacts of CLT and/or exploring the alternative geometric configuration of the bays, lowering the impact of gypcrete and concrete, and generally reducing the quantity of high-impact construction materials.
Given that mass timber is a newer material in North America, this study contributes important data on the benefits of mass timber for the industry as we collectively work to meet broader sustainability goals.
How do you see the industry evolving in the next five years?
Curtis: The industry is broadening its focus from reducing building operating energy to reducing cradle-to-grave, or life cycle impacts. The findings from this report demonstrate how mass timber can help achieve more sustainable ways of building. We believe CLT will become the backbone for future generations of high-performance, low-carbon buildings. As more manufacturers come online, including our CLT factory, which is the largest of its kind in North America, domestic supplies of CLT are increasing. We see the industry incorporating more mass timber, off-site manufacturing and technologically innovative solutions to become more sustainable, drive down costs and increase efficiency.
Teplicky: The industry will change dramatically as we are confronted with an escalating climate crisis. Our industry is uniquely positioned to make an impact as the built environment is one of the major contributors to the crisis, through the amount of energy it consumes (40 percent of all electricity in the U.S.) and the carbon it emits (40 percent of all carbon emissions in the U.S.). At McKinstry, we are, and will be, focused on driving buildings to use less and less carbon until we reach zero, and transforming buildings into connected, intelligent environments that adapt autonomously and share energy.














You must be logged in to post a comment.