Tishman Speyer ‘Spiral’ Tower to Rise in Hudson Yards
The BIG | Bjarke Ingels Group's design has been revealed for the 65-story tower, which will "extend the High Line into the skyline."
By Keith Loria, Contributing Editor
Tishman Speyer unveiled the BIG | Bjarke Ingels Group conceptual design for The Spiral, the company’s planned 2.85 million-square-foot tower at 66 Hudson Blvd. in Manhattan.
“Working with Bjarke Ingels and his team, we have designed a tower that offers stunning green spaces to all and will serve as a significant leap forward in the evolution of the modern, collaborative and sustainable workplace,” said Rob Speyer, Tishman Speyer’s president & CEO. “We also view The Spiral as a natural evolutionary step for Tishman Speyer and a perfect complement to our New York City portfolio, which includes such icons as Rockefeller Center and the Chrysler Building.”
The 65-story tower is planned to rise 1,005 feet and will feature a cascading series of landscaped terraces and hanging gardens as its signature element, both functionally and visually. Its terraces will ascend, one per floor, in a spiraling motion to create a unique, continuous green pathway that wraps around the façade of the tower and supplies each occupant with readily accessible outdoor space.
“The Spiral will punctuate the northern end of the High Line, and the linear park will appear to carry through into the tower, forming an ascending ribbon of lively green spaces, extending the High Line to the skyline,” Bjarke Ingels, BIG’s founding partner, said. “The Spiral combines the classic Ziggurat silhouette of the premodern skyscraper with the slender proportions and efficient layouts of the modern high-rise.”
The Spiral will be located at the intersection of the Chelsea High Line and the four-acre Hudson Boulevard Park, and its cascading terraces will visually extend these new, linear green spaces vertically and literally to the sky. The tower will encompass a full-block stretching from West 34th to West 35th streets and from 10th Avenue to the Hudson Park and Boulevard.
The six-story base of the building will include a lobby with ceiling heights of up to 30 feet and a main entrance opening up on Hudson Boulevard East and the adjacent park at the southwest corner of the tower at 34th Street. It will also include approximately 27,000 square feet of first-class retail and a spacious seventh-floor amenity terrace. The tower will also offer views of Midtown, Central Park, the Financial District and the Hudson River.
In tandem with the unveiling of the design, Tishman Speyer said that it has secured more than $1 billion in equity for the project from a group of international investors. The funding is being used to complete the acquisition of additional development rights and for ongoing design, engineering and other pre-construction costs.
Rezoned in 2005, the Hudson Yards district, bounded by West 42nd Street, Eighth Avenue, West 30th Street and Hudson River Park, allows for 26 million square feet of office space, 20,000 units of new housing, two million square feet of retail space and three million square feet of hotels.
More details and a full video of The Spiral can be found on the project’s website.

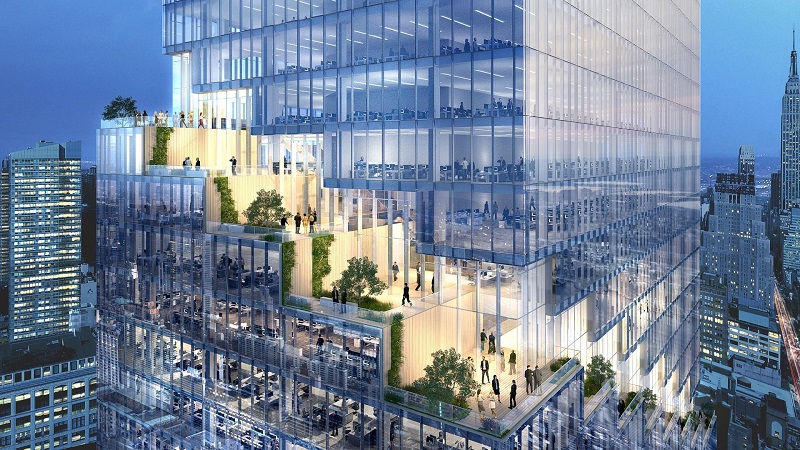
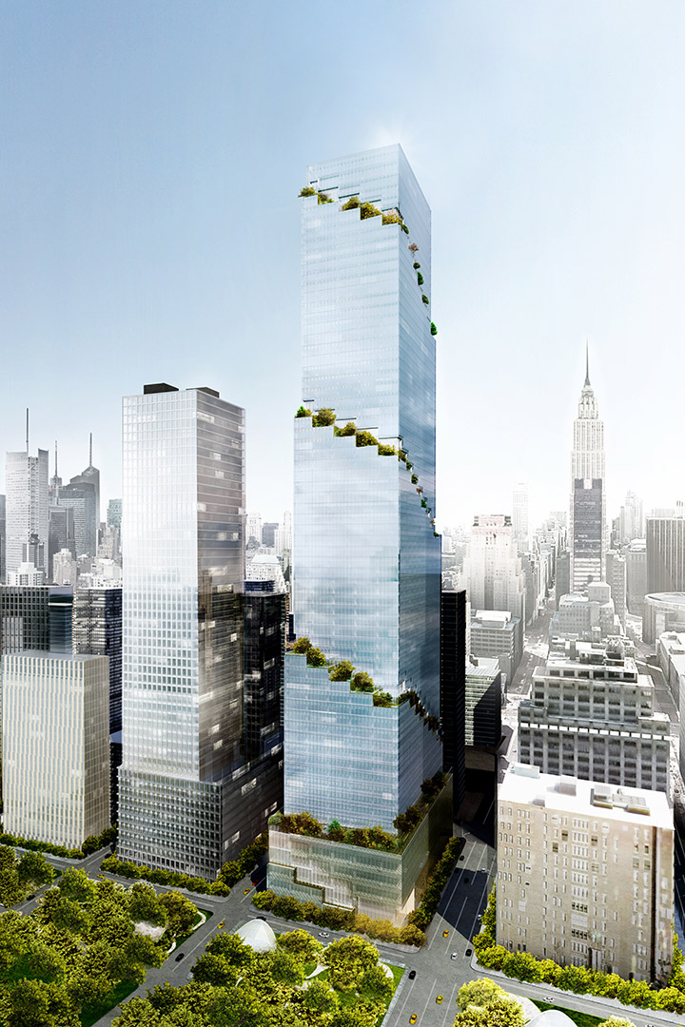
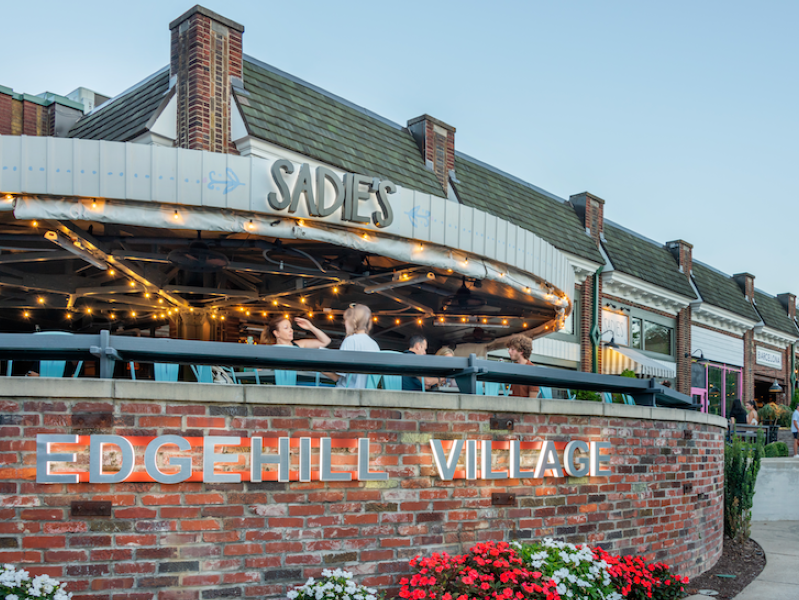
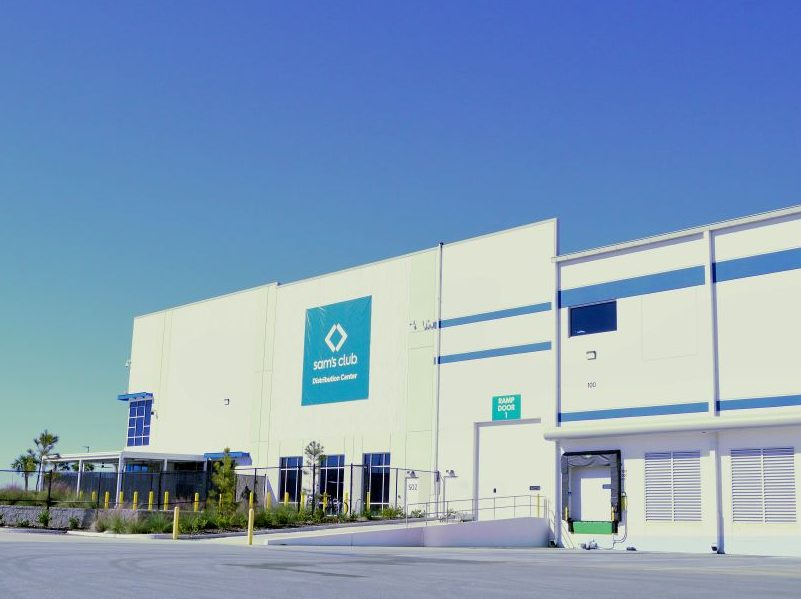
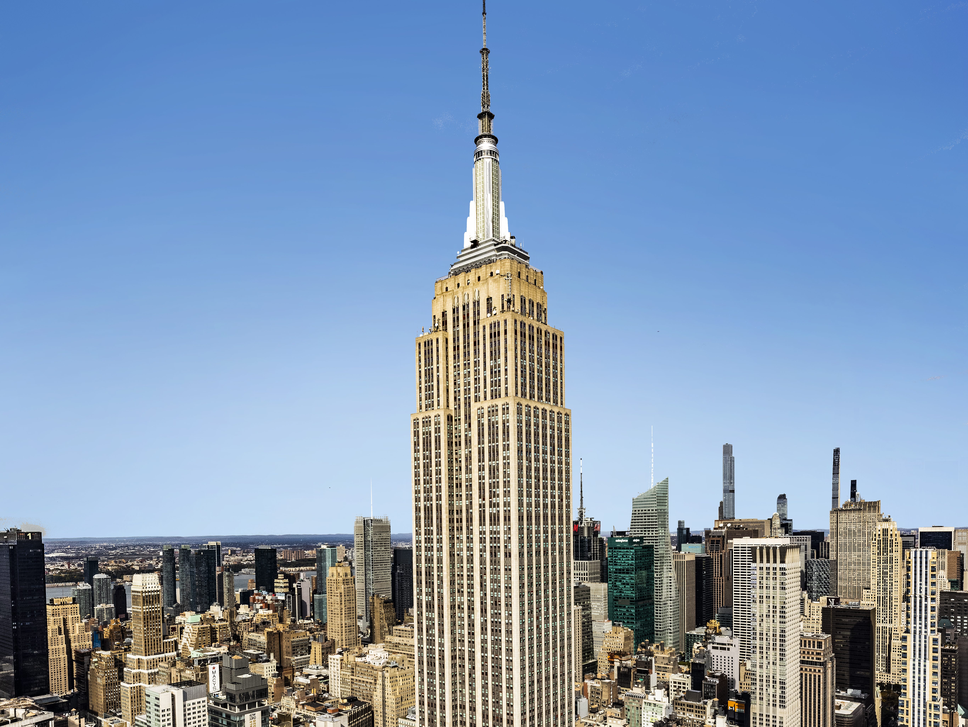

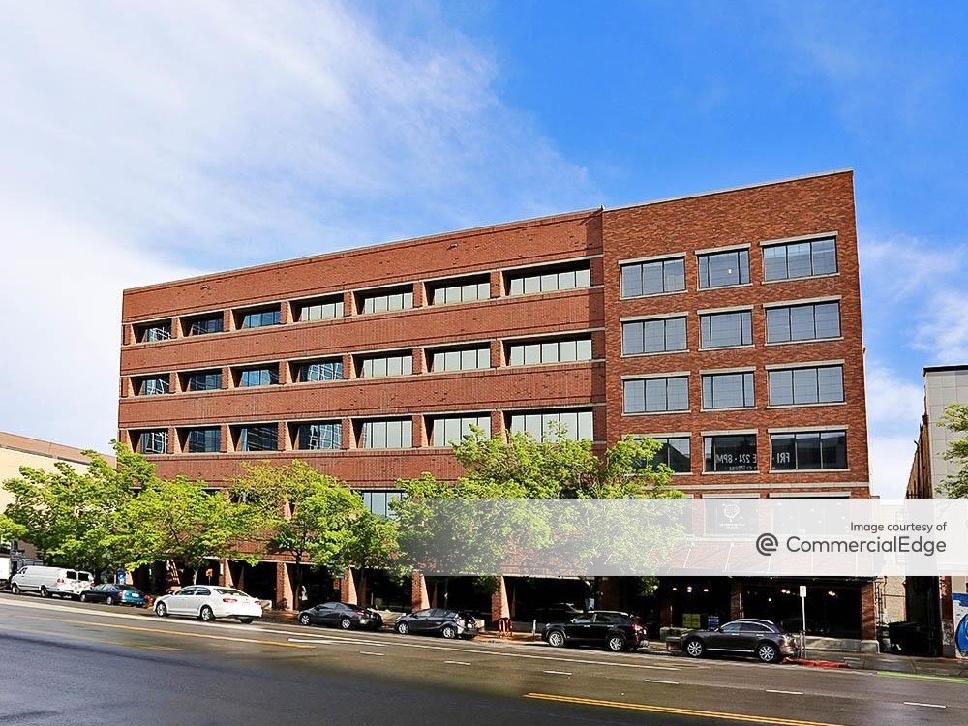
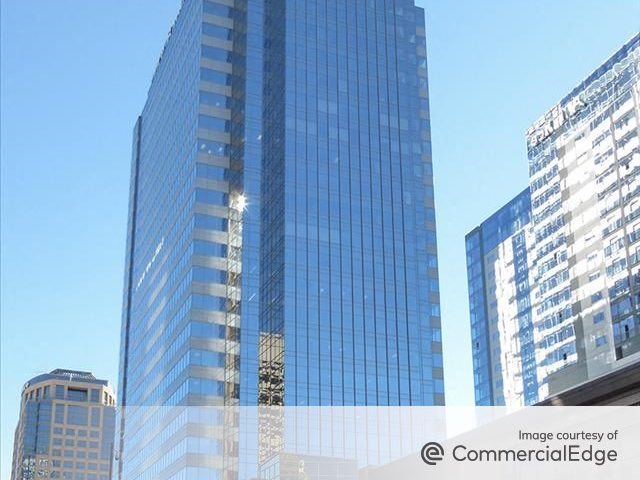
You must be logged in to post a comment.