Top 5 Office Projects Under Construction in Brooklyn
Some 2.3 million square feet of office space was under development in the borough as of October, according to Yardi Matrix data.
Brooklyn’s 2004 rezoning made way for a new wave of commercial and residential development, transforming the predominantly industrial borough into New York City’s third-largest central business district and one of the nation’s top markets for office construction activity. As of October, Brooklyn had more than 2.3 million square feet of office space under construction, according to Yardi Matrix data.
Most of the upcoming projects target creative businesses and small to midsize tenants. The largest share of underway properties includes redevelopments and adaptive reuse projects of former factories, while mixed-use developments also take up a significant portion of a pipeline. The table below highlights the largest properties underway, based on Yardi Matrix data.
5. Maimonides Medical Center – Medical Arts Building
In March 2015, Maimonides Medical Center started work on its Medical Arts Building, a 140,000-square-foot medical office property in the Borough Park neighborhood. Upon completion, scheduled for the last quarter of 2020, the $100 million project will house more than 100 exam and consultation rooms for the nonprofit’s medical, surgical and pediatric subspecialties. The owner selected Gensler Architects to spearhead design services and Americon Construction for construction work. The new building is situated at 4813 49th St., close to a wide array of prospective office facilities such as 5402 Fort Hamilton Parkway and Sunrise Plaza.
4. 1508 Coney Island Ave.
Developed by Baruch Singer, the upcoming 10-story project in Midwood is one of the largest office assets emerging in the borough. Construction on the 143,736-square-foot mixed-use property started in February 2019, with completion scheduled for the first quarter of 2021. The development is backed by multiple construction loans totaling $39 million, funded by Vernon Capital Funding and Bank Leumi.
SHoP Architects designed the project, which will encapsulate three floors of medical offices, three floors of nonprofit offices and two floors of coworking space. Furthermore, the building will include 3,341 square feet of retail and restaurant space, a food hall, a community center and two levels of robotic underground parking.
3. 141 Willoughby St. – Office Building
Last July, Savanna broke ground on 141 Willoughby St., a 363,336-square-foot asset with a 53,259 first-floor retail component. The 23-story project is scheduled for completion in the third quarter of 2022. The development team includes Gilbane Building Co. as the general contractor and Fogarty Finger Architects and SLCE Architects as architects of record. The asset is rising in downtown Brooklyn, on the site of a former three-story building once home to the Institute of Design and Construction.
2. 1 Willoughby Square
Also in downtown Brooklyn, JEMB Realty is currently developing 1 Willoughby Square, the first ground-up office project the submarket has seen in decades. The 500,000-square-foot, 34-story building is expected to come online in the last quarter of 2020 and is funded by a 235 million construction loan provided by Otera Capital.
FXCollaborative handled the design services and will also be a tenant in the building, having already signed a 40,000-square-foot lease. The asset will include a 300-seat school across six floors, which will be occupied by The New York City School Construction Authority.
1. The Hall
The largest property on the list is the adaptive reuse of a former printing press factory within Brooklyn’s Wallabout Historic District. RXR Realty chose Marvel Architects to handle the restoration of the 673,958-square-foot, 10-building project, expected to be finalized in the last quarter of 2020. The development received $163.6 million in construction financing from Starwood Capital Group.
The buildings range between 43,868 and 255,409 square feet, with Building B being the largest within the complex. The Hall takes up an entire block where DUMBO, Williamsburg and the Brooklyn Navy Yard converge, and sits along the Brooklyn Waterfront Greenway.

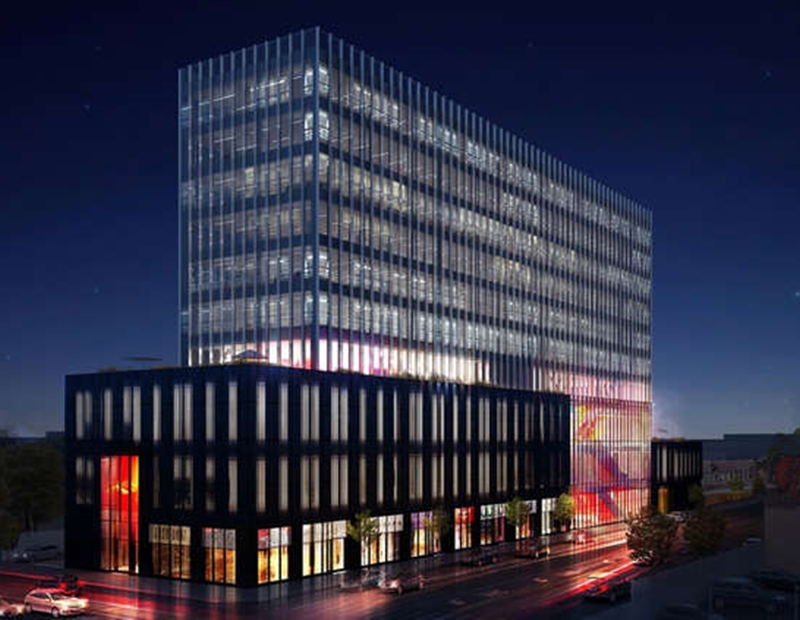
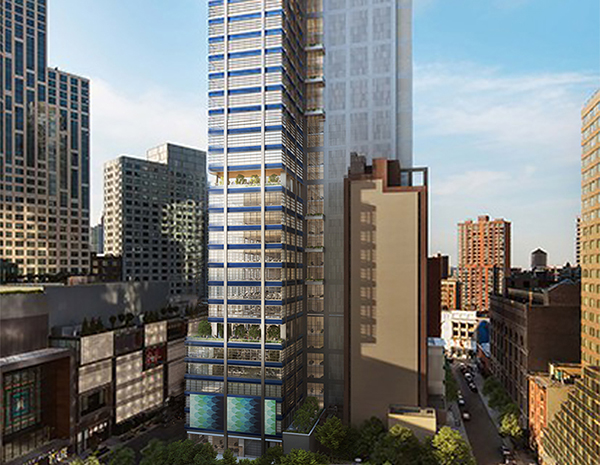
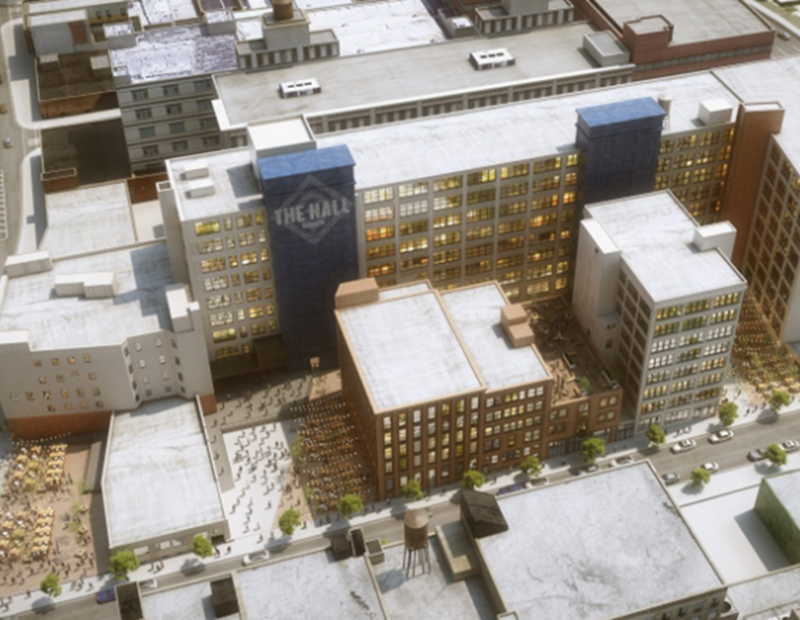




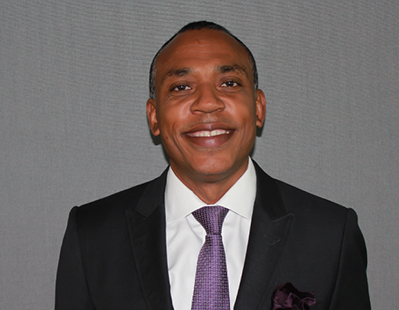
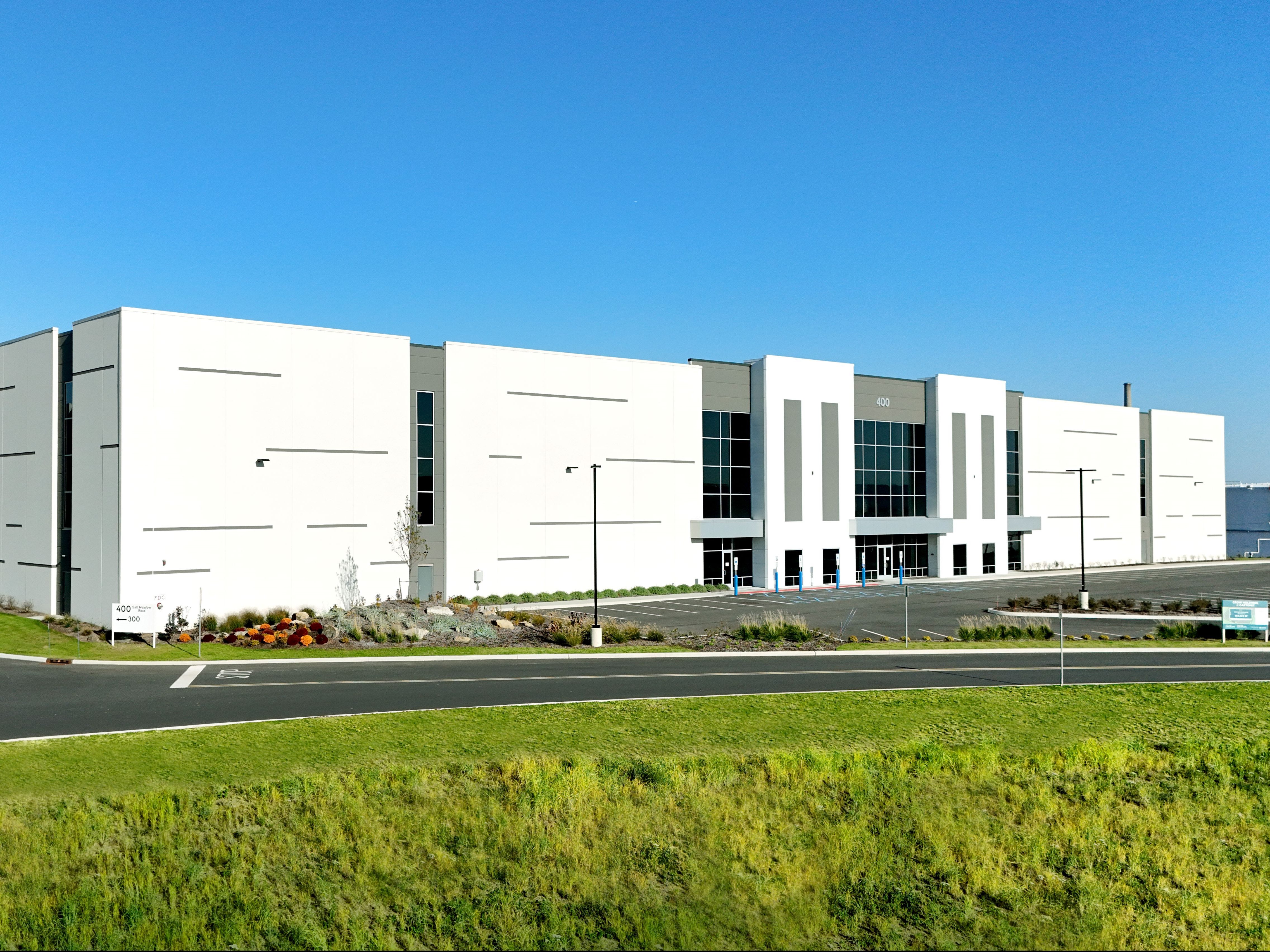
You must be logged in to post a comment.