Top 5 Office Projects Under Construction in Houston
According to Yardi Matrix data, estimated deliveries for 2020 are expected to match last year's 1.7 million square feet.
Although office vacancy levels have increased in Houston over recent quarters, development activity has continued at a steady pace, with no major delays in deliveries. According to Yardi Matrix data, 28 properties totaling 5.6 million square feet were under construction in the metro as of October, and more than 60 percent of the space has been preleased.
Seven properties encompassing some 775,000 square feet were completed year-to-date, including Stonelake Capital Partners’ 200 Park Place, a 207,200-square-foot project in Houston’s High Street corridor. Another 1 million square feet of office space is scheduled for completion by the end of 2020, with projected deliveries on par with last year’s 1.7 million square feet. Yardi Matrix identified the largest office projects underway in the metro, as listed below.
5. O’Quinn Medical Tower
Last month, CHI St. Luke’s Health broke ground on O’Quinn Medical Tower, a 400,000-square-foot office building in Houston’s Medical Center submarket. The 12-story, $426 million project is scheduled for completion at the end of 2021 and will house the Dan L Duncan Comprehensive Cancer Center. The building will be connected to a new eight-story parking garage. Harvey-Cleary Builders is the general contractor for the project.
Located at the corner of NWC Old Spanish Trail and Cambridge Street, O’Quinn Medical Tower is rising within the 1.2 million-square-foot Baylor St. Luke’s Medical Center McNair Campus, where the organization plans to relocate all its clinical care services. The campus sits just south of the Texas Medical Center—the largest medical complex in the world—and close to Hines’ upcoming 52-acre life science hub.
4. 8020 Katy Freeway
Crown Castle, one of the nation’s largest providers of shared communications infrastructure, is developing 8020 Katy Freeway, a 420,000-square-foot office asset in Houston’s North Loop submarket. The company broke ground on the 13-story building in August 2019, with completion expected in the first quarter of 2021.
The development’s estimated costs amount to approximately $55 million. Houston-based Harvey Builders serves as general constructor, Kirksey as architect and Abel Design Group as the interior designer for the project, which will feature a podium-style office building with a parking garage. The owner is headquartered nearby, at 1220 Augusta Drive.
3. Hewlett Packard Enterprise’s Spring Campus
Earlier this year, a joint venture between Patrinely Group, USAA Real Estate and CDC Houston broke ground on a 440,000-square-foot office project in Spring. The built-to-suit project will serve as Hewlett Packard Enterprise’s newest campus. Upon completion, scheduled for the second quarter of 2022, the property will include two five-story office buildings, as well as 2,055 parking spots.
PNC Bank provided $109.2 million in construction financing. The owner selected Pickard Chilton as the design architect, while Kirksey served as the executive architect, REES as the interior designer and Harvey Builders as the general contractor. The upcoming campus sits on 12 acres at 1801 E. Mossy Oaks Road, within the 60-acre CityPlace master-planned community.
2. Marathon Oil Headquarters
The second property on the list is Marathon Oil’s upcoming headquarters, a 445,000-square-foot development owned and financed by Sumitomo Mitsui Banking Corp. Hines broke ground on the 15-story asset in December 2019, with Kendall/Heaton Associates acting as the architect and Harvey Builders as the general contractor.
Located at 990 Town and Country Blvd., the project is scheduled for completion in the third quarter of 2021. Once delivered, Marathon Oil will relocate from 5555 San Felipe St. in the Uptown-Galleria area, where it has been operating for more than three decades.
1. Texas Tower
In July 2018, Hines and Ivanhoe Cambridge teamed up to develop the 47-story Texas Tower—also known as T2—in Houston’s central business district. Scheduled for delivery in late 2021, the property will include 114,000 square feet of office space and 15,000 square feet of first-floor retail. New York Life Insurance Co. provided $317.5 million in construction financing.
The developers selected Pelli Clarke Pelli to spearhead design plans. Hines preleased some 180,000 square feet in the building for their new headquarters, alongside future tenants Vinson & Elkins and DLA Piper.

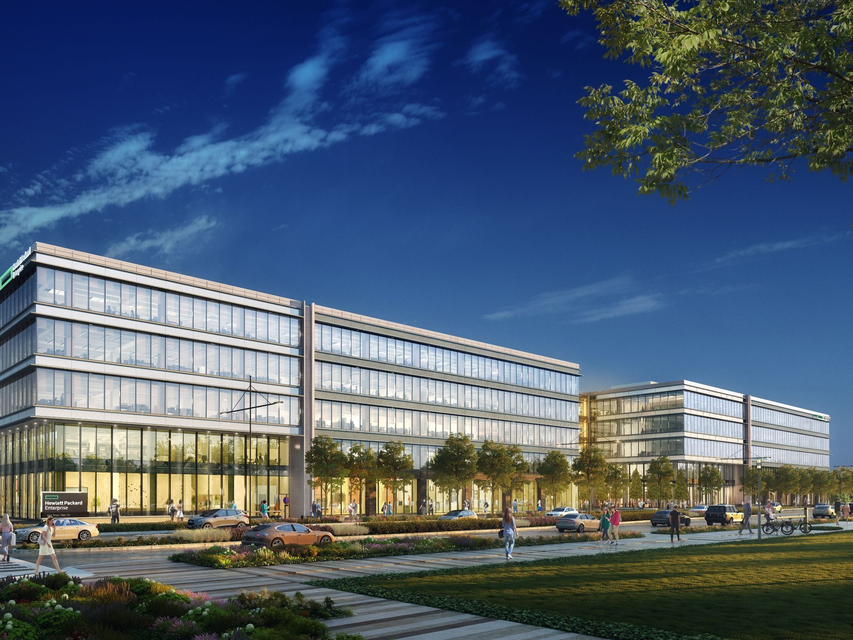
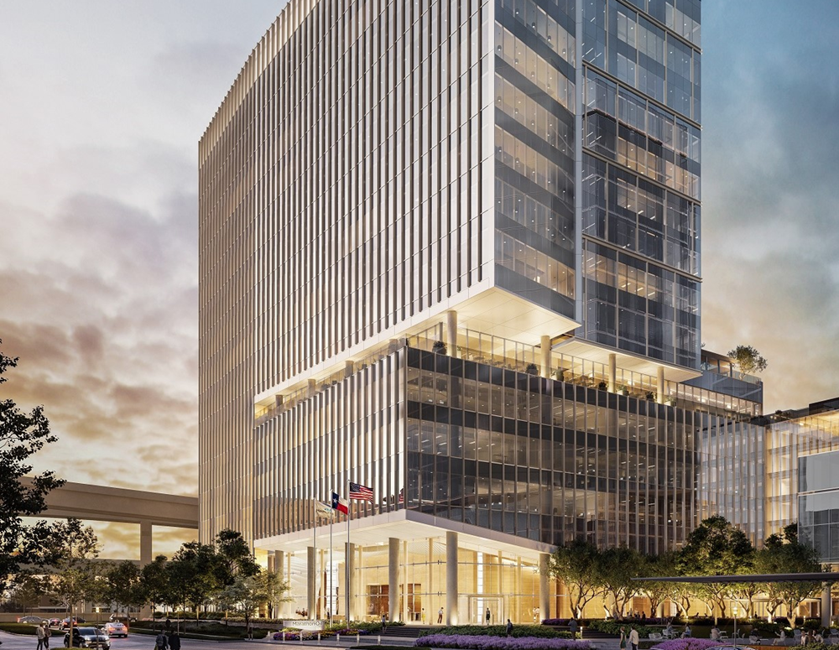
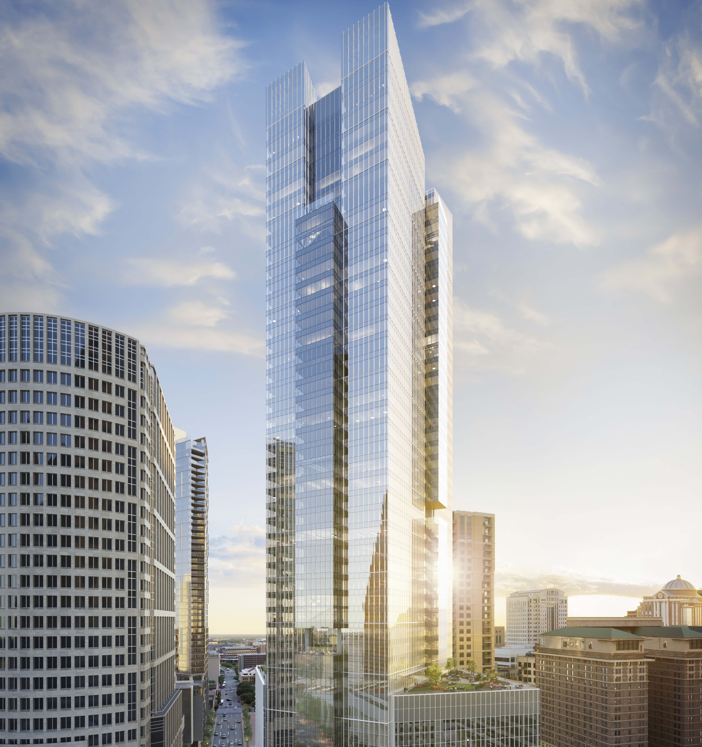

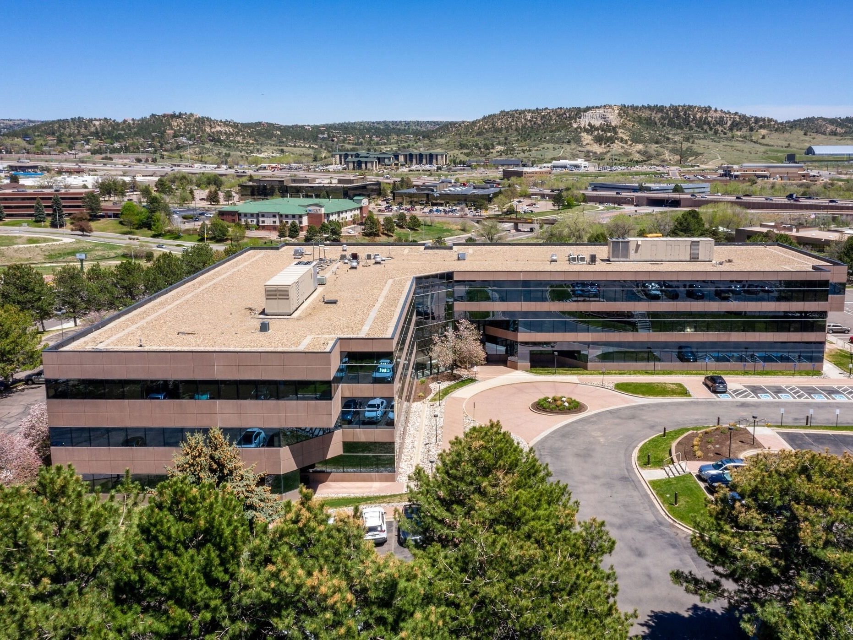

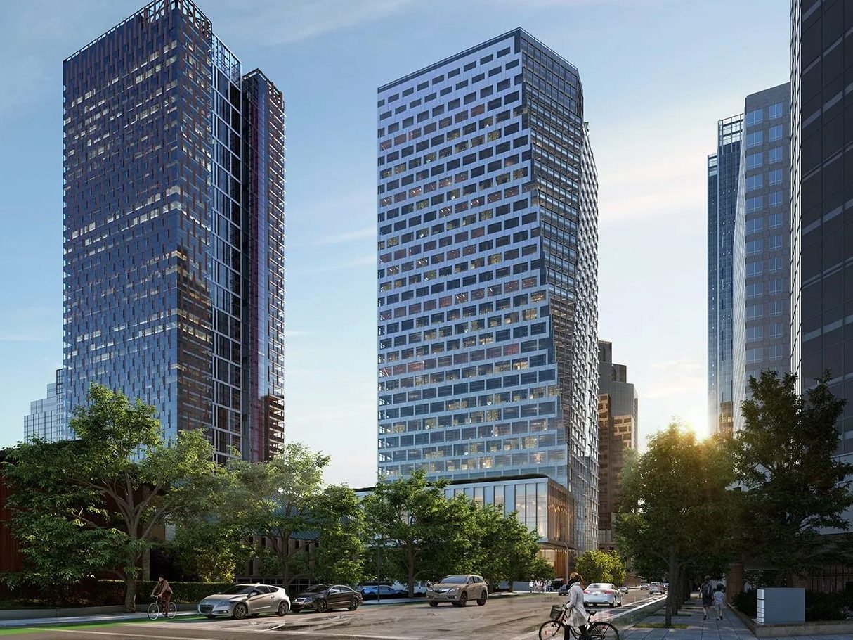
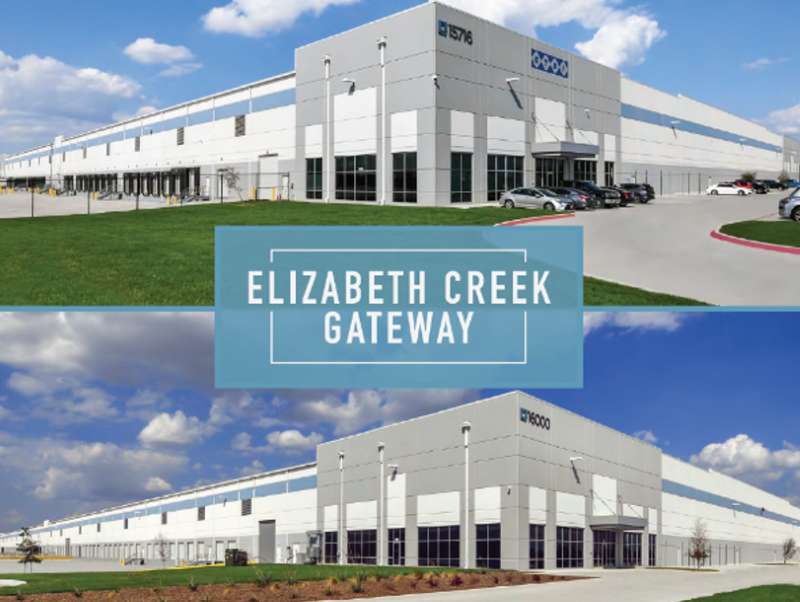
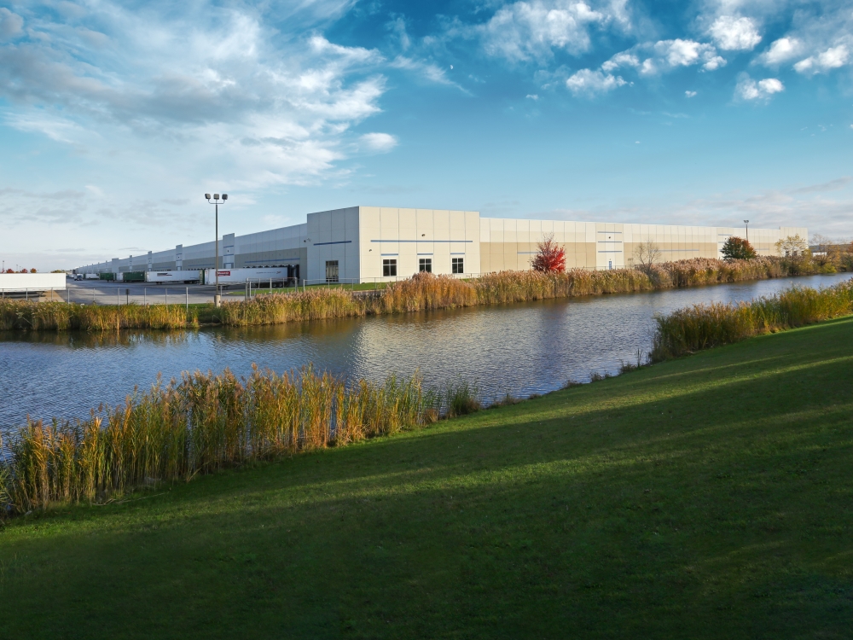
You must be logged in to post a comment.