Top 8 Chicago Office Completions in 2017
Within the past year, the city welcomed several adaptive-reuse projects as well as two new office towers in its effort to adapt to the growing number of businesses relocating to core areas.
In 2017, zoning regulations and lack of available lots were the main impediments for office developers in the Chicago area. Only eight properties, spanning more than 50,000 square feet, were completed last year. However, prospective tenants welcomed a total of 3 million square feet of new office space, due mostly to the two Class A+ high-rises at 150 N. Riverside St. and 444 W. Fulton St. The new buildings will accommodate the growing number of businesses leaving the suburbs for the better-transited core areas.
The list below includes the largest office properties—ground-up projects and conversions—completed in Chicago between January and December 2017. The information was provided by Yardi Matrix.
1929 S. Halsted St.
The six-story, 50,000-square-foot building in the Pilsen Art District was initially completed in 1916 and used as a chocolate factory. Aberdeen Development rehabilitated the white terra-cotta construction transforming it into a Class A office property featuring approximately 5,000 square feet of ground-floor retail space. The building offers access to interstates 90, 290, 55, and 94 and is only minutes away from Chicago’s Loop.
2017 N. Mendell St.
This adaptive-reuse project transformed the century-old industrial building on Mendell Street into an office property offering 60,718 square feet of creative space. Baker Development bought the asset from Stawski Distributing for $2.5 million in 2015, according to PropertyShark data. The company broke ground on the development at the end of 2016 and delivered it one year later.
The Class A building features four floors, above-standard ceiling heights and 49 parking spaces. The designer is Chicago-based MRSA Architects & Planners. It is centrally located within the emerging Lincoln Yards neighborhood, along the Clybourn Corridor shopping district and close to the Clybourn Metra station and other transportation options.
Centegra Health Medical Office Building
Developer Duke Realty delivered the 80,973-square-foot building at 10370 Haligus Road in Huntley, Ill., at the beginning of 2017. In May, the property became part of a $2.8 billion portfolio transaction closed between the developer and Healthcare Trust of America. The deal included 77 other health-care developments. The facility is part of a campus that also houses a fitness center, a hospital and an immediate care unit.
Hamilton Lakes Business Park—AAP Headquarters
In October 2017, The Opus Group completed the new 183,603-square-foot headquarters of American Academy of Pediatrics. The Class A office build-to-suit is located within the Hamilton Lakes Business Park in Itasca, Ill. The building encompasses a general work space for employees as well as conference and event rooms, a recording studio, full print shop and a temperature- and humidity-controlled area for historical archives and legacy pediatrics records.
The structure has a curved shape with an all-glass façade and 10-foot floor-to-ceiling windows. In addition, architecture firm Stantec incorporated several sustainable elements into the structure such as high-performance and high-efficiency glass and HVAC units, LED lighting, bioswales and water filtration areas as well as electric car charging stations and permeable pavers.
300 Windsor Drive
Construction work at this Oak Brook building, serving as the new headquarters of Chamberlain Group, was finalized at the beginning of 2017. According to The Chicago Daily Herald, the 228,000-square-foot office development replaced the four buildings that made up the property in 2014, when The Duchossois Group, Chamberlain’s parent company, bought the site. The center features collaboration spaces, plenty of natural light and several wellness elements and is pursuing LEED certification.
Fulton West
The 286,800-square-foot office development is located at 1330 W. Fulton St. in Chicago’s West Loop. The mid-rise construction features nine stories, with approximately 20,000 square feet of retail space on the first level. The owner, Sterling Bay, broke ground on the building in 2016 after securing a $78 million construction loan from Bank of America.
Amenities include an on-site parking lot that can accommodate up to 610 vehicles, a private roof deck overlooking the city, outdoor terraces, a fitness center and tenant lounge. The offices of Google, Dyson and McDonald’s Corp. are located nearby.
River Point
Previously known as 200 N. Riverside Plaza, the 52-story office tower is part of Hines’ property portfolio. Located at 444 W. Lake St., the 1.1 million-square-foot building includes retail space on the first four floors, a rooftop restaurant as well as four levels of parking.
Hines broke ground on the tower at the beginning of 2013, using the air rights above the railroad tracks. Its tenant roster includes law firm McDermott Will & Emery, Morton Salt and Mead Johnson. The property, designed by Pickard Chilton, features column-free floorplates, a three-story lobby, a fitness center, a common conference center, a restaurant and several retail spaces.
150 N. Riverside
The largest development completed in Chicago in 2017 is a 54-story, 1.2 million-square-foot tower. The structure was built on a plot of land suitable for a smaller building, but design firm Goettsch Partners managed to adapt the project to the challenging site.
The design of the high-rise changed several times since 2012. The tower’s complex structural system includes a glass curtain covering the entrance and outside promenade. Owner Riverside Investment & Development secured a $470 million loan from Bank of America to refinance the existing construction loan and cover lease expenses.
Images courtesy of Yardi Matrix and The Opus Group

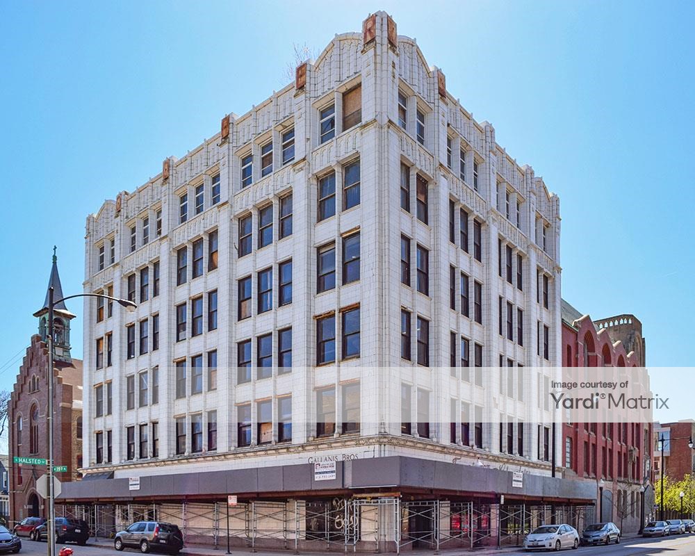
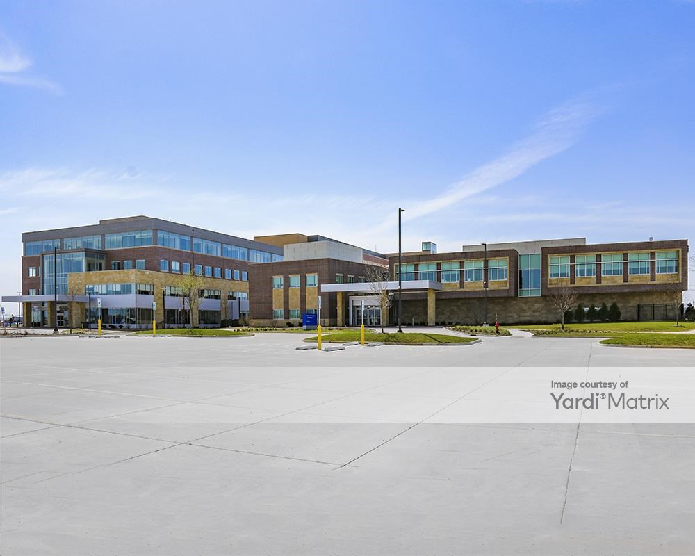
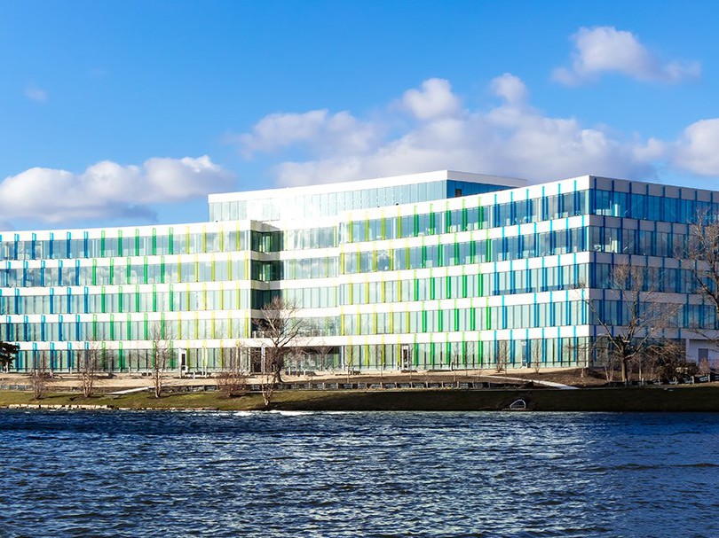
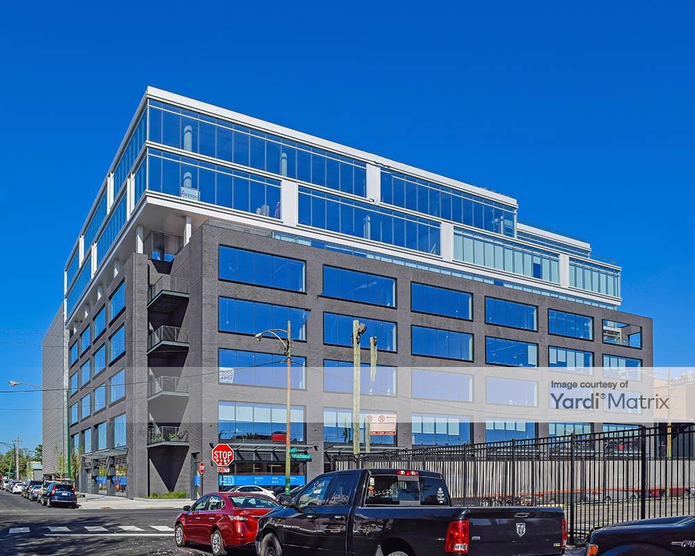

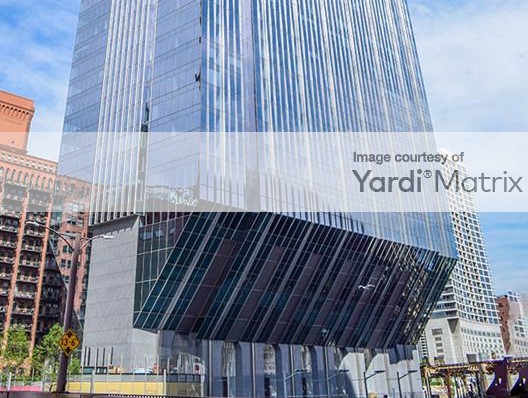
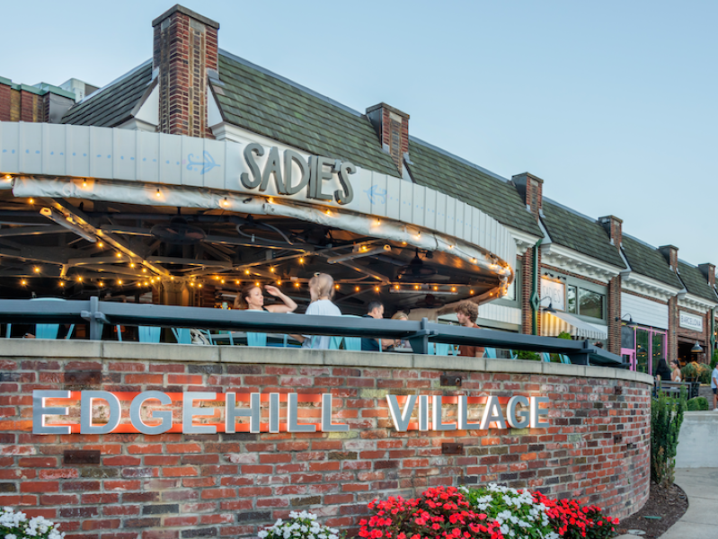
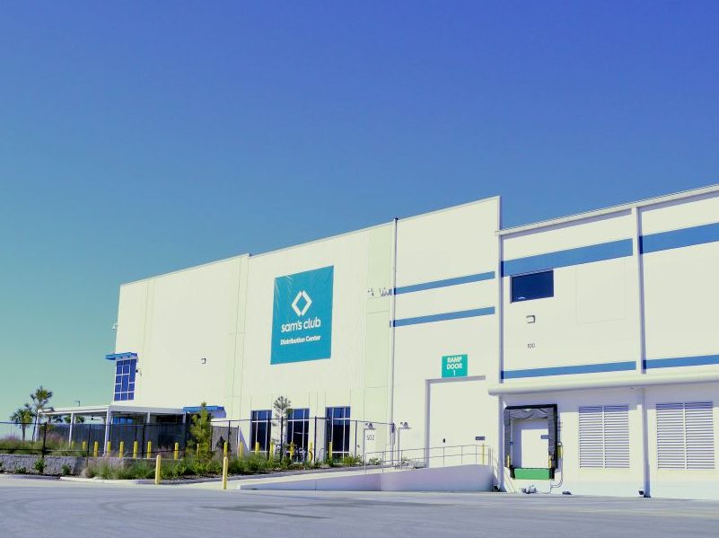
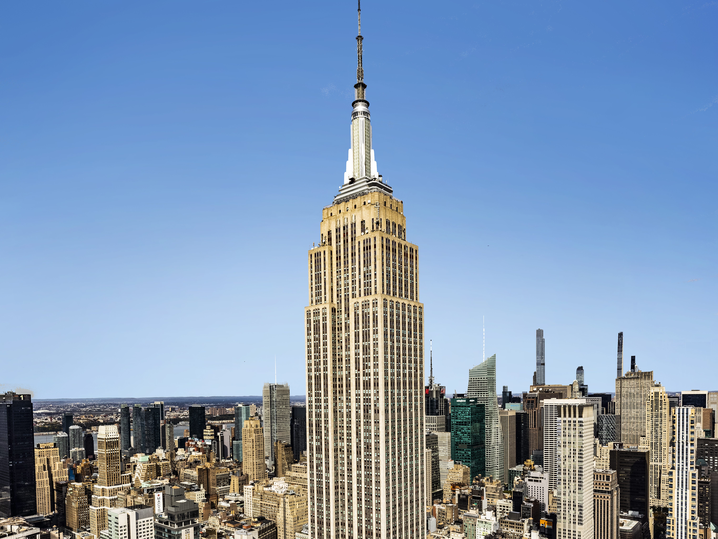

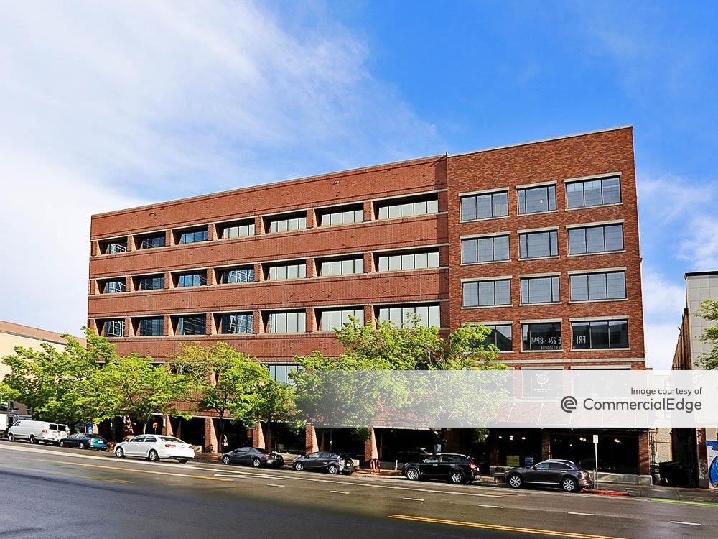
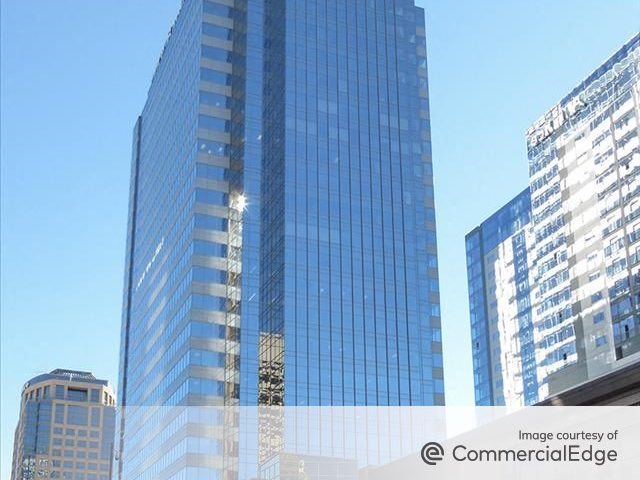
You must be logged in to post a comment.