Top Projects That Will Reshape Boston
Here are key developments that will change the metro’s skyline in the years to come.
Check out our other articles in the series to discover the top projects reshaping Nashville, Miami, Phoenix, San Francisco, Tampa, Los Angeles, Austin and Queens.
Driven by its academic strength and economic vibrancy, Boston’s commercial real estate market reflects the city’s diversity and wide range of opportunities. Serving as an education and innovation hub, the metro is home to multiple large companies and startups, which all rely on the talent shaped by its prestigious research and science institutions such as Harvard and MIT.
Over the past decade, Boston has cemented its status as a life science cluster. At the end of July, the metro was leading the national office supply pipeline with 13.9 million square feet underway. More than half of the construction activity was dedicated to life science and research space. And despite the temporary slowdown caused by economic uncertainty, an increasing number of investors and developers continue to bite into the metro’s life science boom, banking on Boston’s lasting appeal.
Today, several major developments are in the making and, once completed, have the potential to transform the city’s neighborhoods, improving their walkability and redrawing their skylines. Commercial Property Executive looked closely at some of the top projects in Boston that could alter the metro’s urban landscape in the years to come.
1. Fenway Center
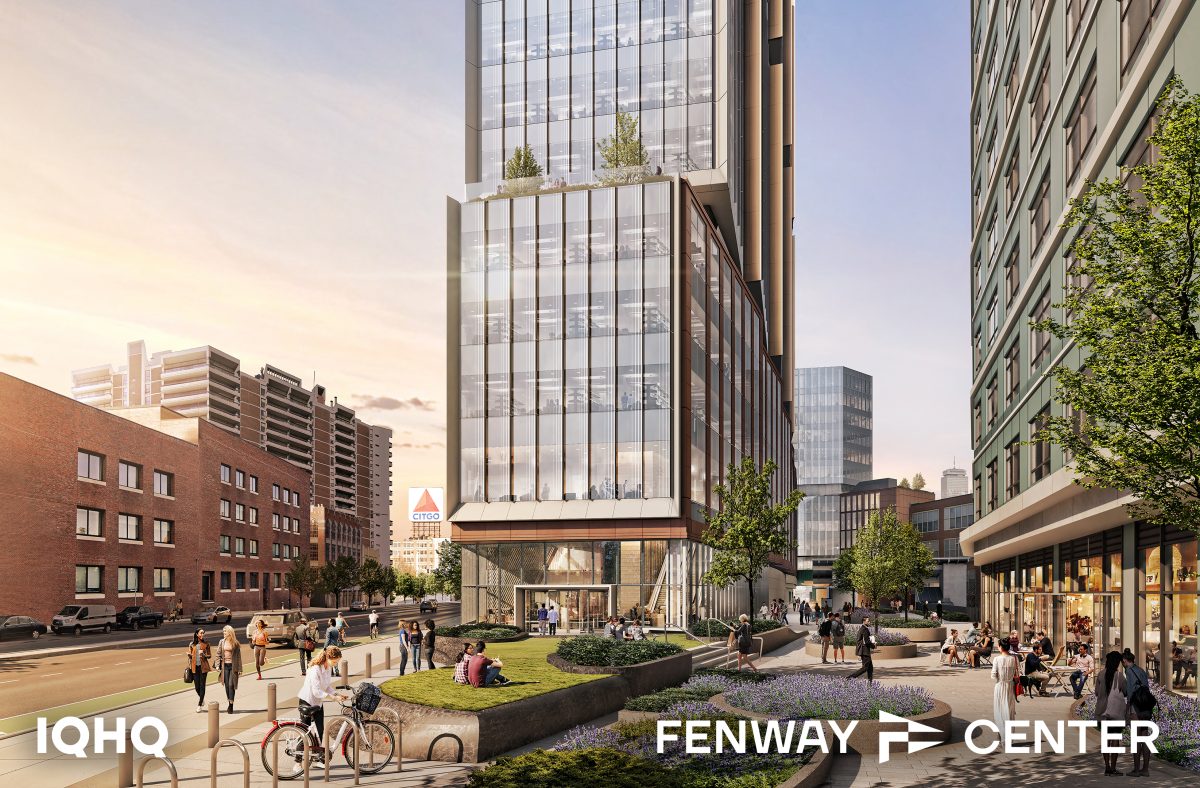
The 90,000-square-foot air rights deck over the Mass Pike reportedly is the largest air rights structure built in Boston in the past 40 years. Image courtesy of IQHQ
What started as a high-rise, mixed-use project comprising multifamily and retail in the early 2000s, is now the largest campus under construction in Boston’s Fenway-Kenmore neighborhood. Fenway Center—the $1 billion project developed by life sciences REIT IQHQ Inc. and Meredith Management—was converted to a life science development in 2019. At full buildout, it will encompass almost 1 million square feet of office and lab space, as well as 10,000 square feet of ground-floor retail along Brookline Avenue and Beacon Street.
The first phase of the transit-oriented project was completed in 2020 by developer Gerding Edlen in a joint venture with Meredith Management and Nuveen Real Estate. Dubbed Bower, it includes an eight-story mid-rise and a 14-story tower totaling 312 units. Ullico Insurance Co. financed the construction with a $136.6 million loan in 2017 and four years later, JP Morgan Chase originated a $165 million permanent loan for the property, Yardi Matrix data shows.
In April 2021, the developers broke ground on Phase II of Fenway Center, which has been designed by Gensler and SGA. The project encompasses a 22-story tower and a 12-story office and lab space building, as well as an automated garage accessible to both buildings. Constructed on air rights over the Massachusetts Turnpike and subject to a 99-year unsubordinated net ground lease, Fenway Center will connect the Beacon Street and Brookline Avenue bridges. The development is expected to create 2,000 construction jobs, 3,000 permanent jobs and generate $15 million in tax revenues for Boston.
Fenway Center is also set to include 1.6 acres of landscaped green space called Progress Park: A Monument to Life Sciences and Public Health, as well as a large plaza and a 700-foot-long public pedestrian walkway. The park will be dedicated to art and history exhibitions featuring achievements, heroes and the impact of the life science and public health sector in the area.
“Fenway Center is designed to remind people how much fun it can be to come to work and be part of something special,” John Bonanno, chief development officer at IQHQ, told CPE. “Progress continues on Fenway Center, our transformative project that will anchor a new, state-of-art research district adjacent to Boston’s renowned Longwood Medical Area,” he added.
The deck over the Massachusetts Turnpike is expected to be completed at the end of this year. Then, the developers intend to start vertical construction on the towers, with anticipated completion in 2025.
2. Winthrop Center
Reportedly the second-largest vertical development by square feet in the City of Boston history, Winthrop Center—Millennium Partners’ $1.4 billion project—is going to add more than 1.8 million square feet to the metro’s office, retail and residential supply. The developer broke ground on the tower in 2018 and is now preparing to wrap it up, comprising 812,000 square feet of office space, 317 residential units, as well as an underground parking.
The development landed a $775 million loan in 2020 from Cale Street Partners, CommercialEdge data shows. According to Boston Planning and Development Agency documents, Millennium Partners spent a total of $152.8 million on the land and project participation price payments. Handel Architects designed the building, with Suffolk overseeing the construction of the tower. The developer worked with a team led by MIT Director of Environmental Solutions Initiative John Fernandez to create an energy-efficient design, aiming for WELL Gold and LEED Platinum certifications.
Rising 62 stories, the world’s largest Passive House office tower comprises two structures connected by glass walkways, each rising 690 and 579 feet, respectively. Winthrop Center includes T-shaped office floorplates, with workstations to be installed within 35 feet of floor-to-ceiling windows and private outdoor terraces. The Connector grand hall and adjacent park span 20,000 square feet of public space for dining, performances and concerts.
The residential component of the project comprises one- to three-bedroom floorplans, ranging from 781 to 2,369 square feet. The tower includes a total of 56,000 square feet of amenity space, including two fitness clubs, a 75-foot indoor swimming pool, a game room and Club VIP, a 6,500-square-foot pet club for dogs. The Collective, a 24,000-square-foot meeting and coworking space on the third floor, encompasses a lounge with a coffee bar, conference rooms and a fitness center.
“Winthrop Center delivers amenities that will shape the future of living in downtown Boston…This building’s impact will be felt through its dramatic energy savings and the vibrant experiences it creates in fitness and health, education, entertainment and cultural engagement,” said MP Boston Principal Richard Baumert.
The development has already attracted high-profile tenants. Cambridge Associates will lease 115,000 square feet of office space and McKinsey will occupy 95,000 square feet. More recently, Deloitte signed a 138,000-square-foot lease at the property, planning to relocate next year in September.
3. South Station Tower
A partnership between Boston Planning & Development Agency, Hines and the Massachusetts Bay Transportation Authority is working on the South Station Tower, which combines the redevelopment and extension of the South Station Transportation Center and the construction of a 51-story, 1 million-square-foot, mixed-use tower above the 1899-built South Station building.
“South Station Tower represents a transformative addition to Boston’s skyline and the region’s transportation infrastructure. Anchored by the South Station transit hub, the project embodies a revitalized arrival to the city,” said Matthew Murray, managing director at Hines.
The first phase of the project included the 67 percent increase of the outdoor concourse area which covers the track and platforms, as well as the 50 percent expansion of the bus terminal, providing easier access to trains and subways. The developers are also building a parking garage over the outdoor areas and adding an indoor bike storage room, which should be available by early 2024.
The joint venture behind the project secured an $870 million loan for the redevelopment in early 2020. The developers are completing Phase I of South Station Tower, which will include 685,000 square feet of office space and 166 condos.
“Through the delivery of the transit-oriented, high-end mixed-use tower, South Station Tower will emerge as a vibrant hub that energizes Boston,” said Murray.
Hines partnered with Suffolk for the construction of the tower and Pelli Clarke & Partners for building design, aiming to achieve LEED Gold and WELL Gold certifications, as well as BREEAM Very Good rating. Amenities are set to include a private park with meeting spaces and a dining terrace, a fitness and wellness center and a terrace with swimming pool.
Scheduled for completion in 2025, the South Station Tower will provide direct access from the bus to the train terminal, new elevators and escalator stairs.
4. Assembly Innovation Park
Work is underway at BioMed Realty’s Assembly Innovation Park, a 495,000-square-foot office and life science project in the Somerville neighborhood, close to Kendall Square. The developer broke ground on the first phase in January 2022 after landing a $514 million construction loan from United Overseas Bank. John Moriarty & Associates is leading the construction of the project, with Perkins & Will taking on design efforts.
“BioMed Realty’s Assembly Innovation Park incorporates world-class architecture, and sustainability and wellness features in an urban location,” Colleen O’Connor, senior vice president of leasing for the East Coast and U.K. markets of BioMed Realty, told CPE. “The development is well-suited to meet the needs of every life science firm, from early-stage startups to large corporations.”
Phase I is scheduled for completion in the third quarter of 2024 and will comprise a 12-story tower with 45,000-square-foot floorplates with offices, conference rooms, open collaboration areas, as well as specialty lab rooms and freezer farms. Amenities at the Assembly Innovation Park are set to include a fitness center, a wellness cafe and a multi-purpose penthouse with a rooftop terrace. Designed to achieve LEED Gold and WELL certifications, the project is also slated to encompass a 50,000-square-foot rooftop photovoltaic array for on-site renewable energy.
The next phases of the development include two other buildings totaling 970,000 square feet, with an indoor-outdoor food hall, conference centers and cafes.
“Upon completion, Assembly Innovation Park will total 1.5 million square feet of Class A lab and office space, providing critical infrastructure for innovative research in the life sciences,” O’Connor added.
This is not the only life science project that BioMed Realty is working on in the metro. Recently, the company broke ground on 585 Kendall, a 600,000-square-foot development in Cambridge, Mass., which is already fully preleased to Takeda Pharmaceutical Co.
5. 74M
Another large development under construction in Somerville is 74M, Greystar’s first life science project, which will add roughly 465,000 square feet of life science space to the neighborhood. Developed through a $1.2 billion joint venture with CPP Investments, and built by Consigli, 74M will be a 15-story lab, office and R&D building. The two partners paid $35.7 million for the almost 1-acre development site in 2021, and topped out the project this May.
“74M is a precedent-setting development for Greystar’s burgeoning life sciences platform that will bring new research capacity to the innovation cluster taking form in the Assembly Square district,” said Gary Kerr, managing director at Greystar. “This purpose-built project will leverage the tremendous life sciences workforce currently residing in Somerville and deliver public realm improvements that will enhance the connectivity of Assembly to its surrounding neighborhoods for the broader community.”
Scheduled for completion in the second quarter of next year, the project includes 350 parking spaces, 27,000 square feet of retail space, a fitness center, a 2,000-square-foot rooftop lounge and outdoor spaces. Elkus Manfredi Architects designed 74M with eco-conscious features and energy-efficient systems, targeting LEED Platinum, WELL Platinum, WiredScore Platinum, and SmartScore certifications.
Located at 74 Middlesex Ave., adjacent to Kendall Square and at the edge of the Assembly Square master development, the upcoming property will provide access to both train and bike routes, as well as Interstate 93.
6. Longwood Place
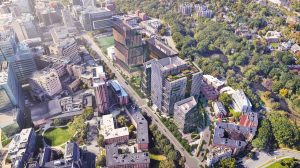
The five buildings at Longwood Place will total 1.7 million square feet and 2.6 acres of green space. Image courtesy of Skanska
Skanska is developing a 398,000-square-foot research center for Simmons University in Boston’s Longwood Medical Area. The $311 million project will be the university’s new Living and Learning Center, which was approved in June after Skanska secured a 99-year ground leasehold interest in the 5.9 acres site at the campus.
Scheduled for completion in 2026, the Living and Learning Center is set to encompass 1,000 beds and a 500-seat dining hall spread across 37,000 square feet. Plans also call for a fitness center with a swimming pool, as well as office, social and meeting spaces. The research center is part of Simmons University’s three-step master plan to consolidate its existing facilities into one campus, dubbed One Simmons.
After completing the Living and Learning Center, Skanska will start construction on Longwood Place, a project that is set to be developed in three phases. Designed by Sasaki, the mixed-use development will encompass 1.7 million square feet across five buildings, including office, laboratory, retail and residential spaces, alongside 2.6 acres of public open space.
“The new development at Longwood Place presents the opportunity to thoughtfully bridge two locations together, Fenway and the Longwood Medical and Academic area, by opening up the former Simmons University residential campus with ground-level retail, open space, indoor public amenities, streetscape and mobility improvements,” revealed Russell DeMartino, executive vice president for Skanska Commercial Development’s Boston region.
Two of the buildings at Longwood Place will include 380 residential units ranging from studios to three-bedroom floorplans, out of which 20 percent will be affordable. The remaining three structures will comprise 471,000 square feet of office space and 811,000 square feet of laboratory space. Additionally, some 44,000 square feet of ground-floor retail will also be built.
“A key design component of Longwood Place is the 2.6 acres of green and open space which will support the neighborhood’s health-care and educational institutions, as well as life sciences ecosystem. While building on the city’s vision for an extended mixed-use neighborhood corridor, it creates a destination neighborhood for residents, workers and visitors,” DeMartino added.
The Longwood Place project is expected to create 5,000 permanent jobs and 5,000 construction jobs, support $8 million in public realm improvements, and contribute $4 million to transportation and infrastructure improvements.
7. FORUM
FORUM is another life science project that will add 350,000 square feet of lab and office space to Boston’s Allston-Brighton neighborhood. Lendlease and Ivanhoé Cambridge teamed up for the $500 million development after acquiring a 1.2-acre parcel back in 2021 for $67 million. The developers broke ground last year and later secured a $315 million construction loan from Bank of China, CommercialEdge data shows.
Sixty percent of the nine-story FORUM building will be laboratory space and 40 percent will be office space. The structure will feature 50,000-square-foot flexible floorplates, three loading bays, 11-foot lab benches, a 288-stall underground parking garage, 146 bike storage spaces and locker rooms.
“Life science developments used to be self-contained, but projects like FORUM are now designed to seamlessly integrate into a much larger 24/7 mixed-use ecosystem. At the core of FORUM lies the vision of creating a truly inclusive and accessible community in Boston Landing,” Jonathan Pearce, head of investments, office and life sciences at Ivanhoé Cambridge, told CPE.
NB Development Group’s Boston Landing is a 15-acre mixed-use development, comprising office, lab, entertainment and retail. The live-work-play area along the Massachusetts Turnpike is home to the New Balance corporate headquarters, the practice facilities for the Bruins and Celtics, a track and fitness complex, an entertainment venue, retail and residential buildings as well as a planned hotel, according to Lendlease Americas Director of Development Mark Barer.
“Designed to integrate into the vibrant-mixed use district, the seamless connection of indoor and outdoor experiences at FORUM will offer both flexible workspaces and community gathering spaces, including an outfitted 7,000-square-foot-terrace for tenants and a publicly accessible ground floor that will feature an indoor-outdoor lounge, all-day café and art gallery,” Barer said.
The SGA Architects-designed FORUM project will be net-zero operational carbon upon completion in 2024, targeting LEED Platinum, WiredScore Platinum and Fitwel certifications.
8. 15 Necco St.
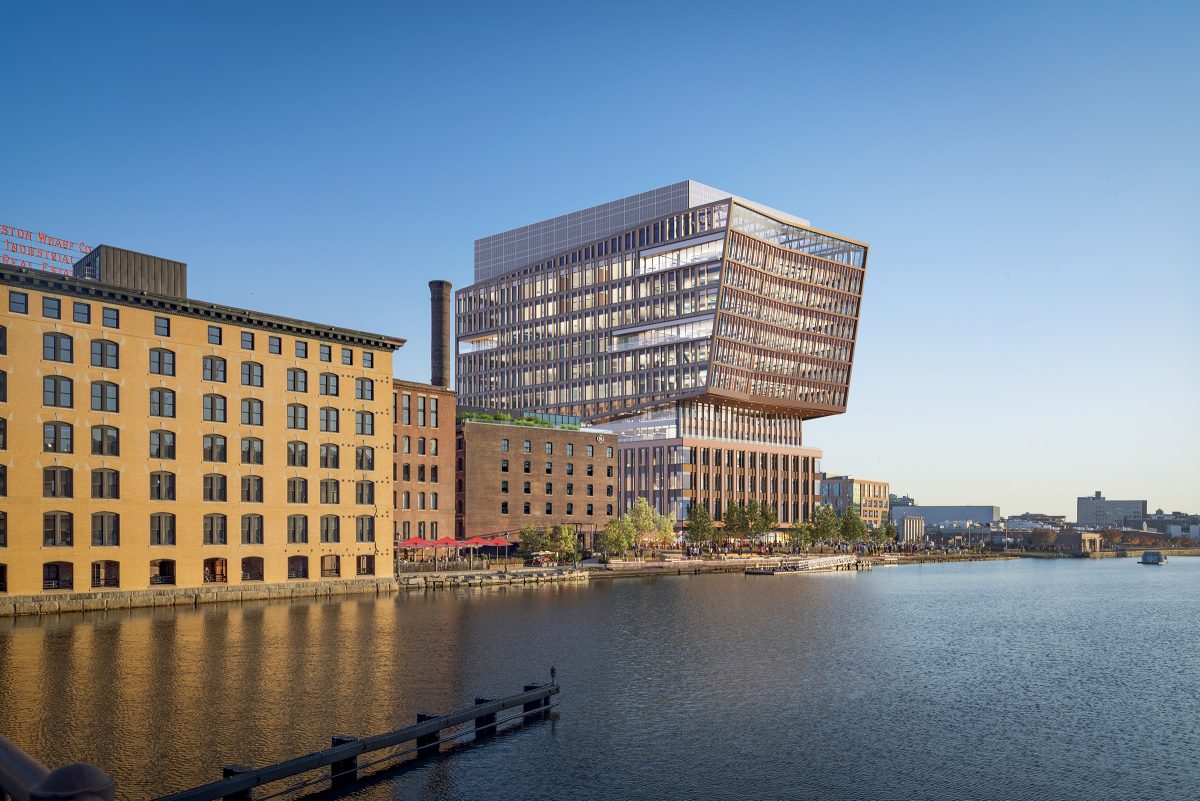
Located in Boston’s Seaport Innovation District, 15 Necco St. will include 340,000 rentable square feet. Image courtesy of Alexandria Real Estate Equities
In the past decade, Boston’s Seaport Innovation District has emerged as a hub that attracts major tech, health-care and retail companies, as well as real estate investors.
Alexandria Real Estate Equities and National Development’s project at 15 Necco St. is set to add 334,000 rentable square feet to the metro’s waterfront area. The building will be fully leased to Eli Lilly and Co. for its Lilly Institute for Genetic Medicine. Recently, the partnership recapitalized the development and secured $700 million in commitments from Eli Lilly and Co. to further develop the project.
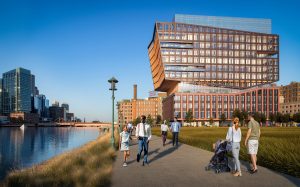
15 Necco St. will shape the open space along Boston’s Harborwalk with new pedestrian areas and a park. Image courtesy of Alexandria Real Estate Equities
Scheduled for completion next year, 15 Necco St. will encompass life science and office space, as well as ground-floor retail and restaurant space, along with flexible workspaces. Rising 12 stories, the development will also include a rooftop deck and outdoor terraces with green spaces, cafes and restaurants, public work lounge and a waterfront park.
Elkus Manfredi Architects’ design of 15 Necco St. will alter Boston’s skyline with its full-glass exterior. The project is pursuing LEED Gold Core & Shell, Fitwel Life Science and WiredScore Platinum certifications by using on-site renewable geothermal energy, a solar energy installation and efficient mechanical systems. Additionally, the raised platform and building structure will prevent flood risk.

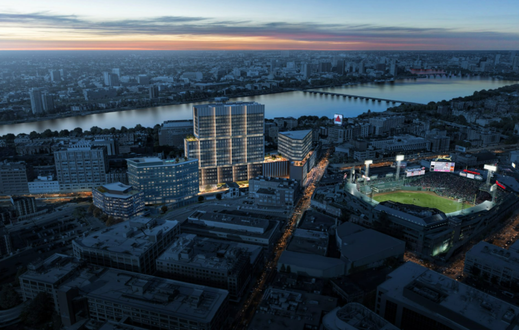
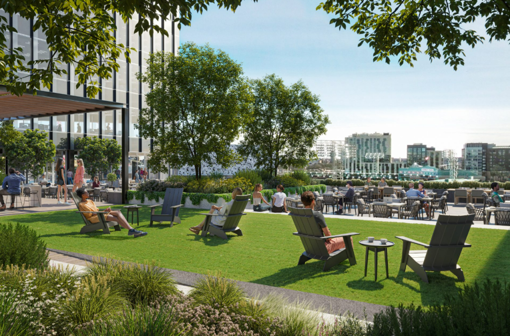
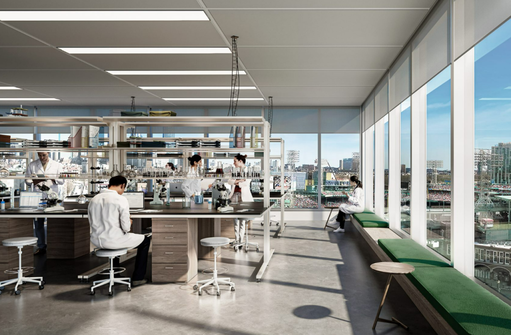
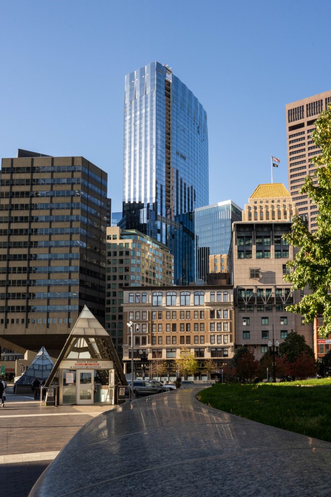


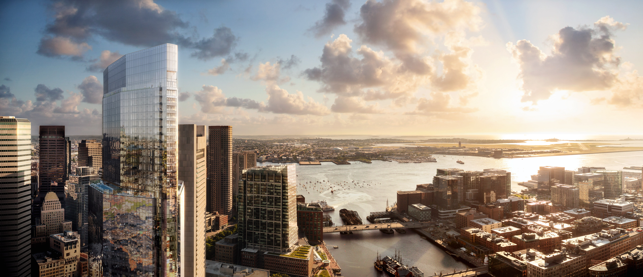
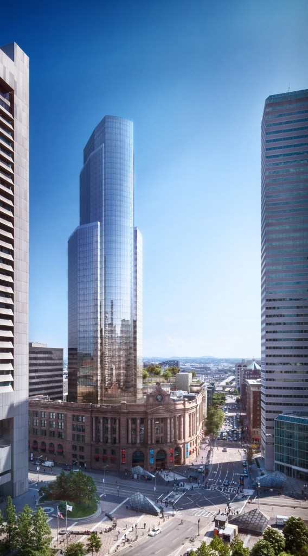
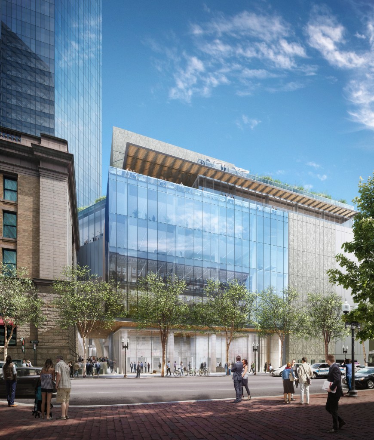
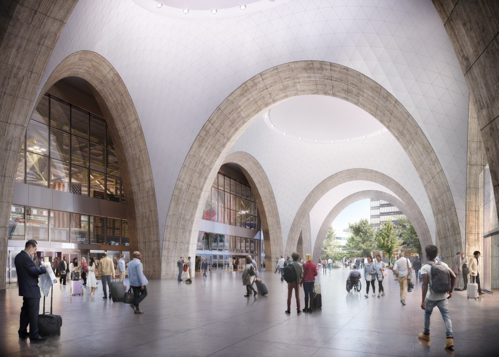

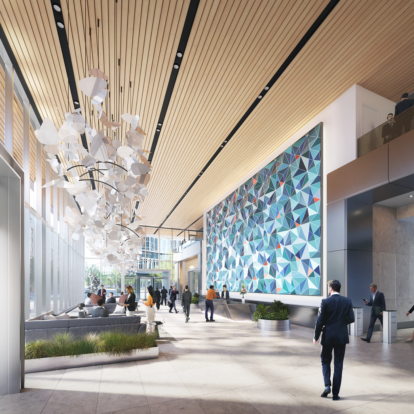
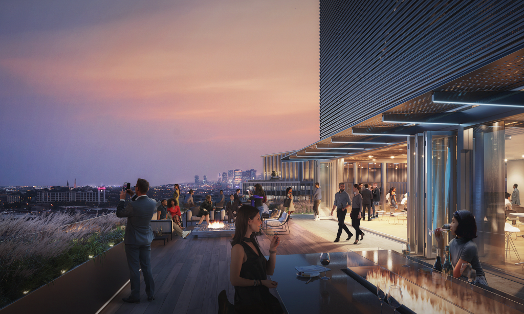
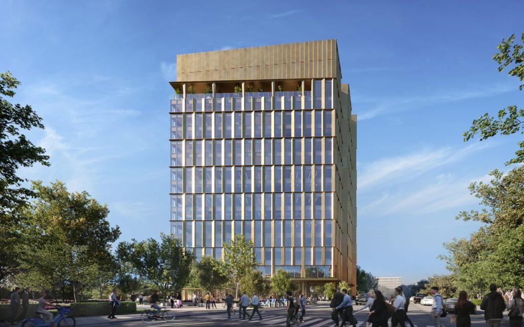
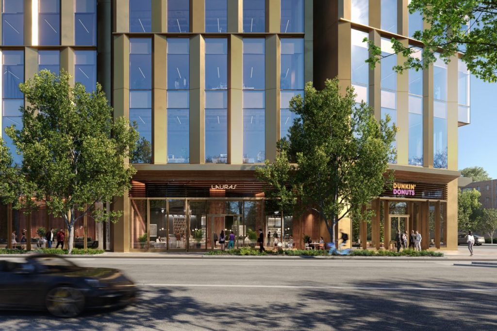
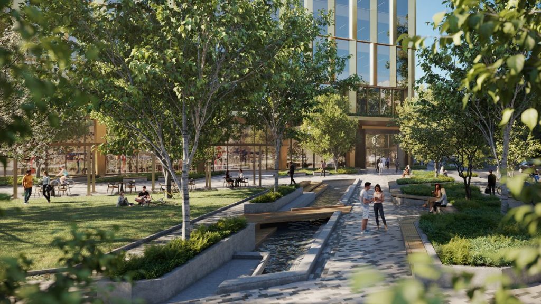
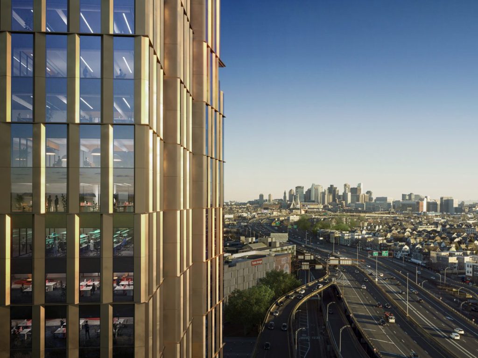
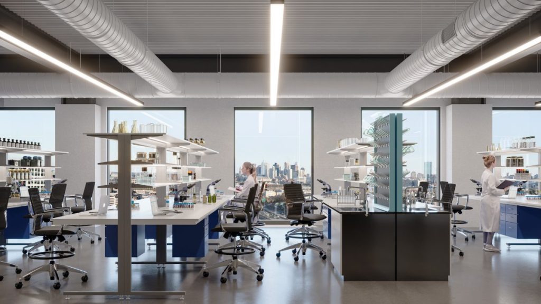
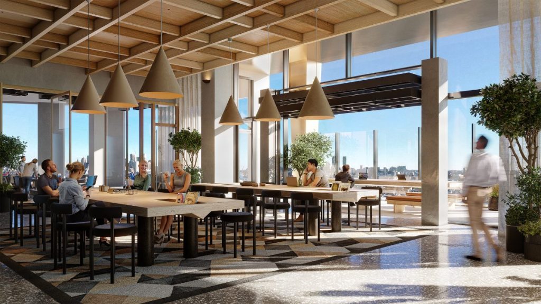
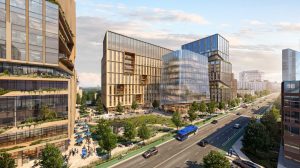

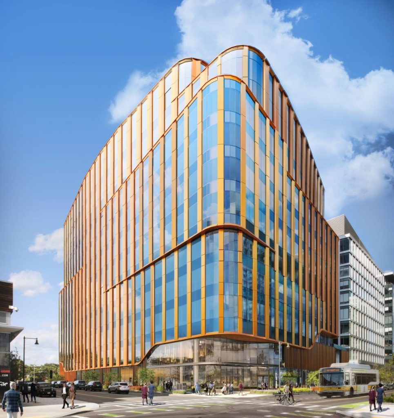

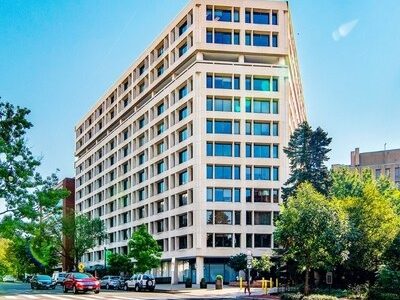
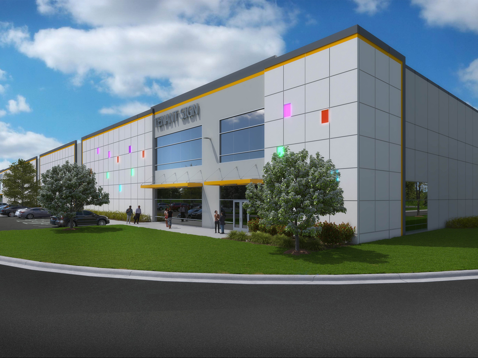

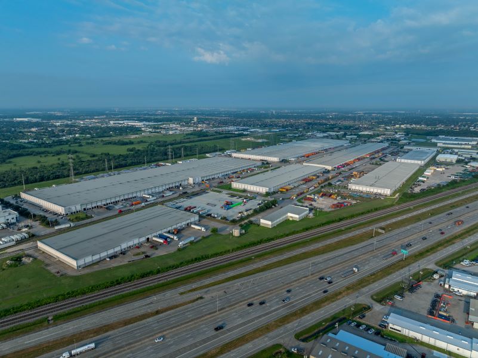

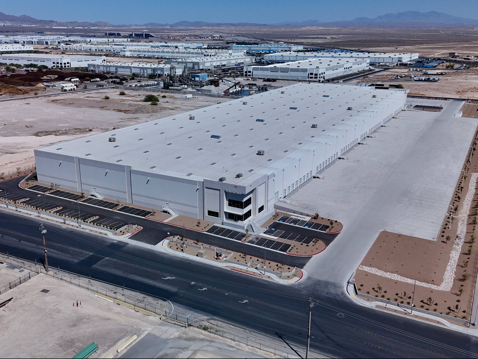
You must be logged in to post a comment.