Top Projects That Will Reshape Seattle
From ground-up developments to neighborhood revitalizations, here are some of the projects that will redraw the metro's skyline.
Check out our other articles in the series to discover the top projects reshaping Boston, Nashville, Miami, Phoenix, San Francisco, Tampa, Los Angeles and Austin.
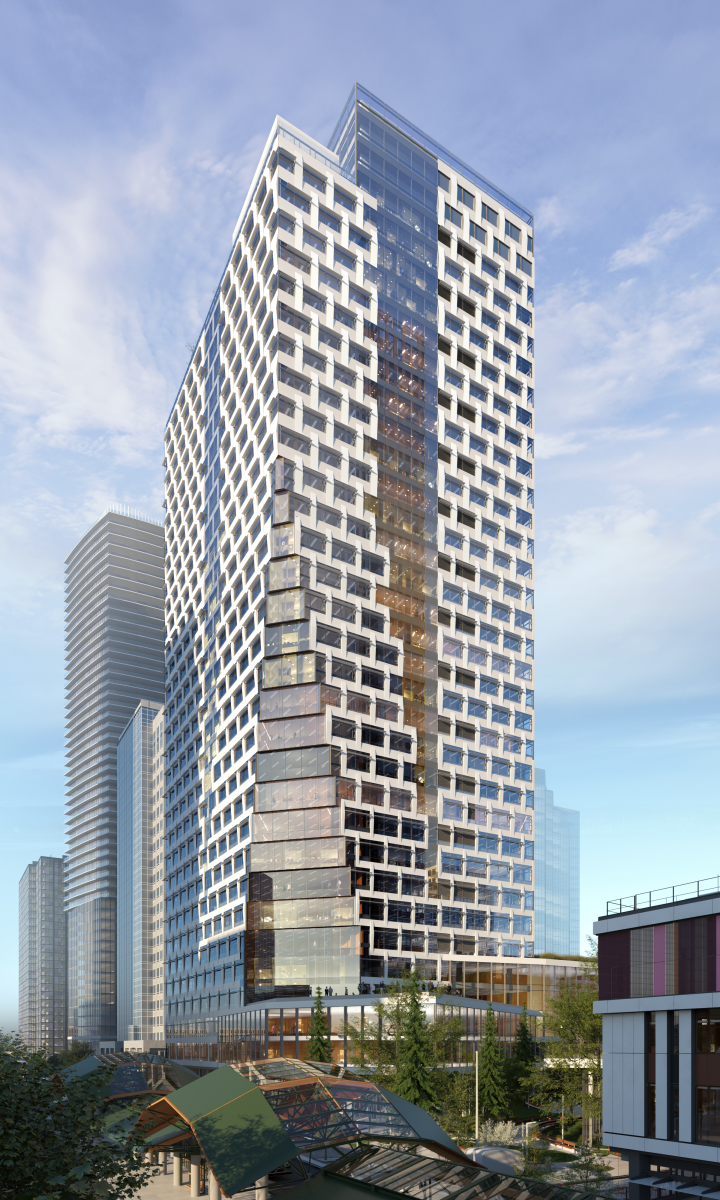
Seattle’s commercial real estate scene is defined by robust expansion and sustainable development. The metro’s strong economy—fueled by tech giants that support employment and population growth—is spurring demand for all types of properties.
Despite inherent challenges, construction projects pushed through last year, with Seattle ranking among the top U.S. metros for office deliveries in 2023, with nearly 3 million square feet. Additionally, 6.9 million square feet of office developments were underway across the metro as of April, with many of them having the potential to not only alter the city’s skyline and reshape its infrastructure, but also enhance its overall appeal. Some of these projects mirror the metro’s commitment to green building practices, while others support its urban development and revitalization.
“The Puget Sound region has much to look forward to when it comes to big infrastructure projects coming online—light rail extensions, community amenities and business footprint expansions—and we have a once-in-a-lifetime opportunity with FIFA World Cup coming in 2026,” Rachel Smith, president & CEO of the Seattle Metropolitan Chamber of Commerce, told Commercial Property Executive. “All of these will have a significant, lasting, positive impact on making our region a more desirable place to live, work, recreate and raise a family.”
This year, two major public projects are set to be completed: the East Link Starter Line, a 6-mile light rail route connecting South Bellevue to Microsoft’s headquarters in Redmond, and the pedestrian improvements between Pioneer Square and Waterfront Park as part of the City’s Waterfront Seattle Program that aims to create more green spaces and optimize traffic operations. Meanwhile, the 20-acre Waterfront Park is slated for completion next year, and work is well underway at the Federal Way light rail expansion—which includes the construction of a bridge stretching more than three football fields in length.
Besides these publicly funded enhancements, CPE has identified several major private developments in the metro, which have the potential to redefine its neighborhoods and alter its skyline.
1. Bellevue 600
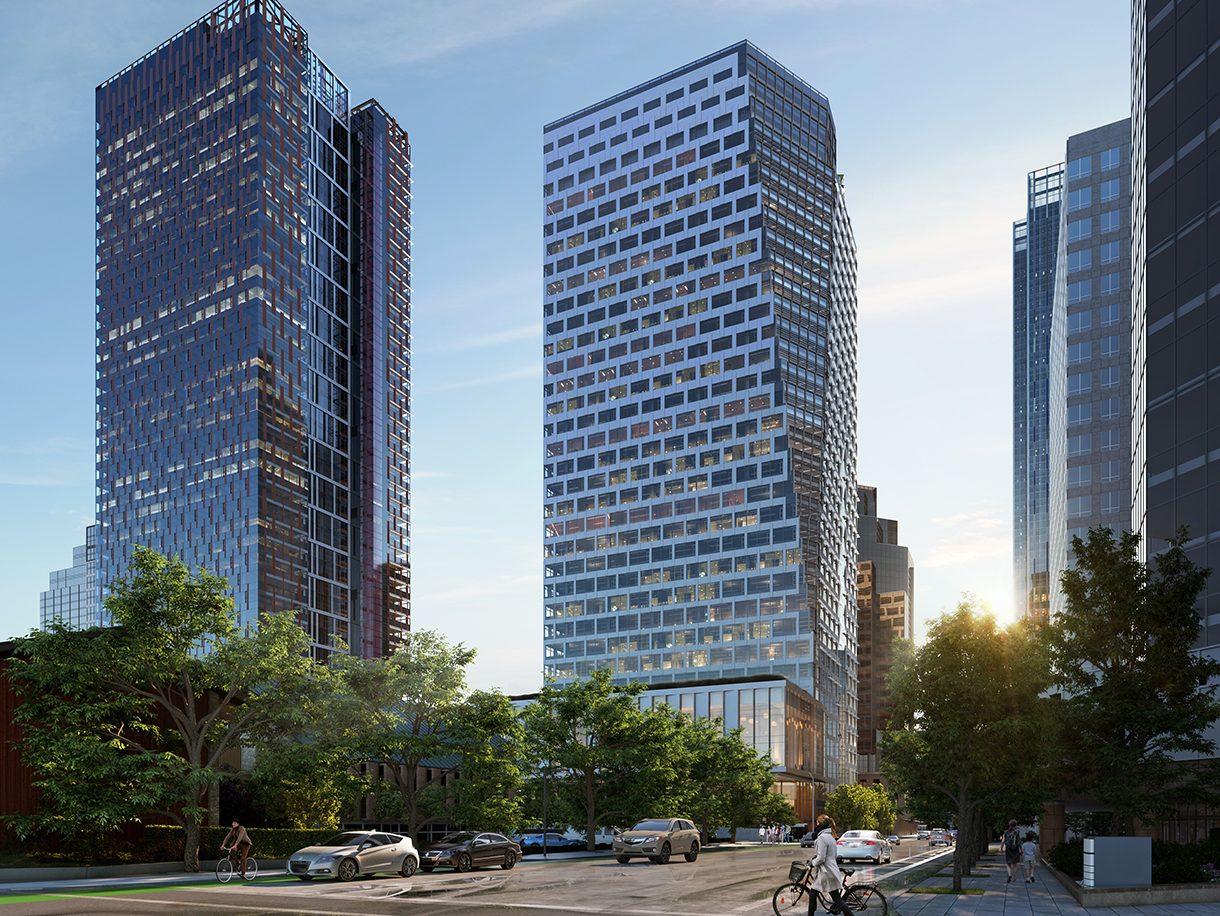
Bellevue is one of the Seattle submarkets that is bound to change most, with multiple major projects expected to come online in the upcoming years. Amazon’s Bellevue 600 is among the biggest projects currently under construction in the metro. When complete, the two towers will add more than 1.5 million square feet of office space to its inventory.
The tech giant broke ground on the east tower in 2021, with plans calling for a 43-story, 600-foot-tall mixed-use high-rise that would join 555 Tower as the tallest buildings in Bellevue.
The second tower at Bellevue 600 is set to rise 31 stories and include 764,400 square feet of office, 21,200 square feet of retail, along with an exhibition space on the ground floor and a daycare center. Spanning 3.5 acres from 110th Ave. NE to 108th Ave. NE, the project aims to support more than 7,000 Amazon employees.
NBBJ designed Bellevue 600 with sustainability and employee wellness in mind, targeting LEED Gold certification. The development will not only provide extensive office space but also include meeting rooms and informal gathering areas to foster collaboration and well-being in the office.
Additionally, the employees will have access to a ground-floor coffee bar and a 16-foot-wide park-like walking path connecting the two towers, as well as an outdoor plaza and garden with over 40 plant species.
2. 555 Tower
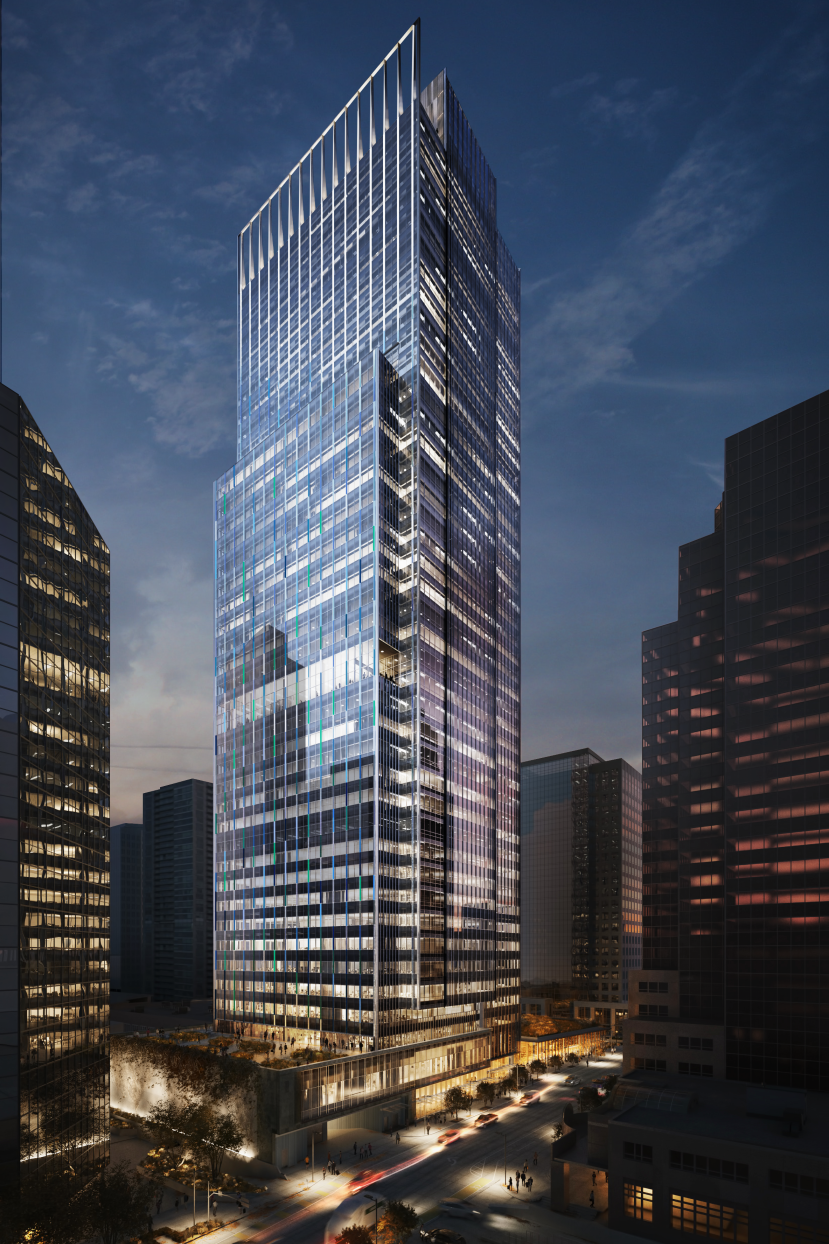
At the heart of Bellevue’s central business district, right next to Amazon’s Bellevue 600 development, the NBBJ-designed 555 Tower is well underway after a two-year construction pause caused by the pandemic-induced uncertainty surrounding work dynamics.
Rising 600 feet, the 42-story office tower developed by Vulcan Real Estate is being built using a $598.6 million construction loan from Wells Fargo Bank, CommercialEdge data shows. Right after Vulcan broke ground on the tower in 2020, it landed Amazon as its tenant.
Also known as Sonic, 555 Tower welcomed its first 1,000 employees in late 2023. They currently have access to half of the building, meaning 400,000 square feet of office space across 19 floors. Once completed, the tower will also encompass 24,675 square feet of amenity and retail space, along with a two-story pavilion and 967 parking spaces, outdoor terraces, a dog deck, quiet rooms, cafes and bike storage.
“At ground level, a thoughtfully scaled retail pavilion building and engaging outdoor public spaces create inviting connections for workers and the community to the street and the Grand Connection,” said NBBJ Principal & Design Leader Dale Alberda. “The Pavilion building’s sustainable green roof, viewed by many tall, neighboring buildings, reflects Bellevue’s rich agricultural history,” he added.
The building’s design conceptually connects the city with the sky, featuring a striking curtain wall inspired by cascading rainfall.
“The 555 Tower with its colorful, rainfall-inspired exterior serves as an urban anchor and a new landmark on the Bellevue skyline,” said Alberda. “The tower’s collaborative working spaces, adjacent to south-facing terraces, connect inside to out and take full advantage of dramatic city and mountain views across the Puget Sound region,” added Alberda.
With its design centered around sustainability, the tower has a dedicated outdoor air system for heating and cooling, as well as enhanced ventilation systems, extensive landscaping and biophilic elements, aiming for LEED Gold certification.
3. The Spring District
Bellevue’s BelRed Corridor is home to another massive project: the 36-acre Spring District, a new urban neighborhood in the making. A joint venture between Wright Runstad & Co. and Shorenstein Properties started work on the $2.3 billion masterplan in 2013, with expected completion in 2028. NBBJ handles overall design, with individual properties designed by GGLO.
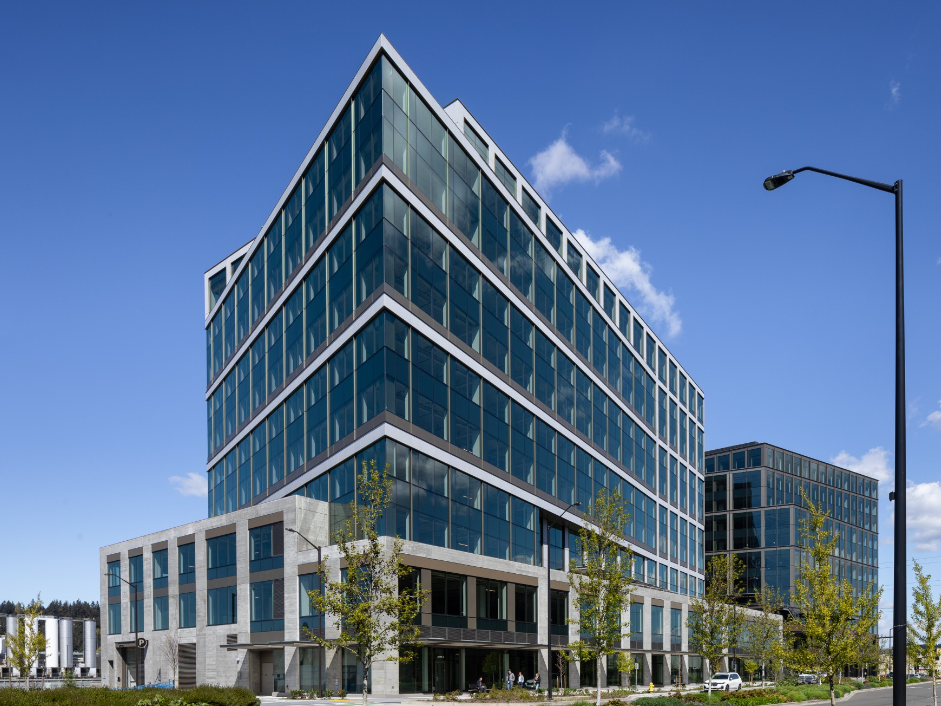
“The Spring District is a sustainable mixed-use transit-oriented development at an ambitious scale,” said Andy Bench, president of Wright Runstad & Co. “What was once a low-density industrial site is now home to a vibrant LEED-ND-certified neighborhood with millions of square feet of office space, hundreds of apartment units, and a growing collection of retailers, all concentrated around a new regional light rail station,” Bench added.
Upon completion, the Spring District will encompass more than 3.3 million square feet across 19 buildings, ranging from three to 12 stories. Several buildings have already been delivered, including three residential ones totaling over 790 units, the Meta-owned Hemlock building with an adjacent market hall and park, as well as Blocks 24 and 16, purchased by Brookfield Properties for $565 million in 2021.
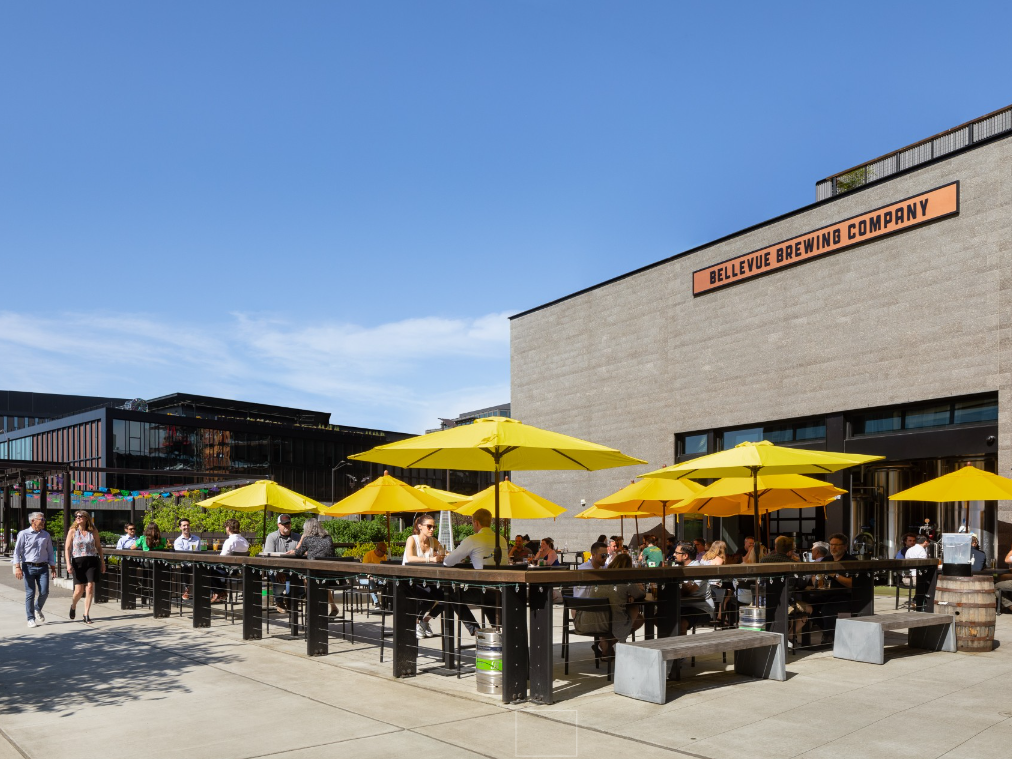
The Spring District also houses the Global Innovation Exchange building, an educational center focused on technology innovation that opened in 2017 as a result of the collaboration between the University of Washington and Tsinghua University of Beijing, and supported by Microsoft.
Moreover, the district’s masterplan also includes a retail pavilion, along with Block 12 which is now a brew pub operated by Bellevue Brewing Co.
In addition, local landscape architecture firm GGN designed a park that will accommodate a variety of activities, including informal sports and evening movies, contributing to the overall walkable environment that Spring District aims to achieve.
4. FRED310
One of the biggest industrial developments in the metro, FRED310, is set to add almost 4 million square feet of space to the Frederickson, Wash., area, spanning 310 acres. Developed through a joint venture between Panattoni Development Co. and Crow Holdings Capital, and funded by a $252.3 million construction loan provided by PCCP last year, FRED310 was designed to meet the needs of modern industrial users.
Strategically located near the Port of Tacoma, rail lines and major highways, this development is poised to become a central hub for distribution and logistics in the Pacific Northwest.
“Seattle has long been a core coastal market, and we view the Frederickson industrial pocket as an equally mature submarket that is home to a ‘who’s who’ list of Fortune 500 companies,” Chase Furr, director in the industrial group of Crow Holdings Capital, told CPE.
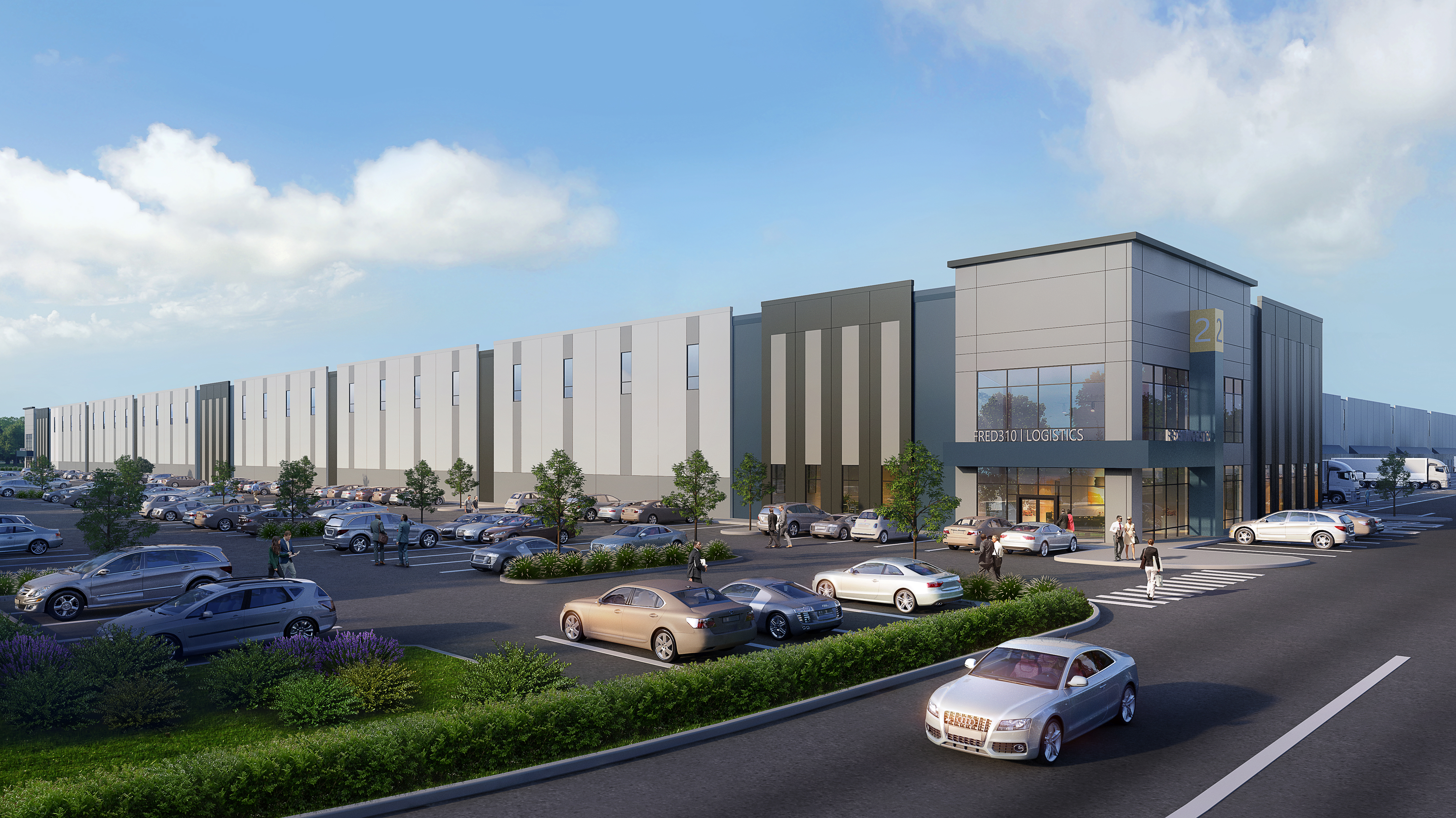
The partnership has focused on offering flexibility on building configurations and amenities and that is reflected in how the project was received as 64 percent of it is already pre-leased, according to Furr.
Among the buildings in the industrial campus that have found a tenant is the 782,875-square-foot building for Harbor Freight Tools, which marked one of the largest industrial leases in the region in 2023. Building C, comprising 1.2 million square feet, is leased to Floor & Decor, while GE Appliances will partially occupy the 753,069-square-foot Building D.
As for the project’s impact, Furr believes that household brand names will provide incredible economic benefits to the greater community for years to come, both directly through job creation and indirectly through increased supply chain efficiencies to the end consumer.
5. The Net
Rising 36 stories in the heart of downtown Seattle, The Net is set to redefine the city’s skyline while creating a work environment that puts a high emphasis on tenant wellness and sustainability. The NBBJ-designed skyscraper will encompass 807,600 square feet of rentable space, with floorplates averaging 24,000 square feet. Urban Visions broke ground on the project in 2021, after partnering with Mitsui Fudosan America and selling the development site into the new partnership for $127.7 million.
“Known as the anti-high-rise, the project prioritizes tenant, business and environmental health over the building systems that tend to drive a tall structure,” Ryan Mullenix, partner & co-leader of NBBJ’s corporate design practice, told CPE. “Access to nature, encouragement to take the stairs, strong team connectivity and a highly adaptable floorplan are primary principles guiding the tower’s innovative design,” he added.
When completed in 2027, The Net will feature 13-foot clear heights, providing open environments for its occupants, as well as 10,000 square feet of dedicated retail space, along with 392 parking stalls. Tenants will have access to a marketplace on the second level, a childcare center, a conference center, as well as a cafe and bar. One of the project’s standout features is its outdoor space, specifically Seattle’s first Sky Park, which will span over three floors and comprise 16,000 square feet of connected terraces with panoramic views of the Pacific Northwest.
Another interesting aspect of the project is the structural ingenuity behind it.
“The project features a perimeter-braced frame, which allows the main core to be moved away from the center of the floor,” Mullenix explained. “Compared to a center core building, the unobstructed floorplates offer 25 percent higher visibility per floor, keep 20 percent more of a tenant’s teams closer and yield over 30,000 square feet of additional space that is contiguous and more configurable.”
The efficiency of its design does not require the building to extend into the basement, thus optimizing parking and resulting in 25 percent less excavation, he added.
6. KANON
Another major project underway in Bellevue is Beam Reach Partners’ KANON, a 740,000-square-foot office development designed by Gensler. The developer signed a ground lease for the site with Wallace Properties in 2022, with the expected completion of the project in mid-2026.
KANON is set to comprise two 16-story connected towers with an outdoor plaza, and extensive outdoor green areas such as terraces and decks on every tenant floor, which will extend beyond the tower’s footprint and will double in depth, according to Gensler Studio Director & Senior Associate Brian Di Maggio. Plans also call for a 1-acre central park, which will be the largest outdoor green space in downtown Bellevue, as well as rooftop decks, a pedestrian connection to the light rail line, along with bike rooms and lockers.
“The Wi-Fi-equipped park amenity will feature native landscaping, an amphitheater and a variety of outdoor work, social and eating areas,” Di Maggio revealed.
Sustainability is a core element of the development, which targets LEED Platinum, Fitwel and Salmon Safe certifications. When evaluating structural options, the design team even conducted a carbon impact analysis, trying to track the carbon footprint against its decisions.
“It will undoubtedly make a positive impact on downtown Bellevue and will act as the new gateway to Fourth Street. The development is designed to meet the evolving needs of tenants—specifically for more spaces that emphasize health and wellness,” said Di Maggio.
7. Dexter Yard
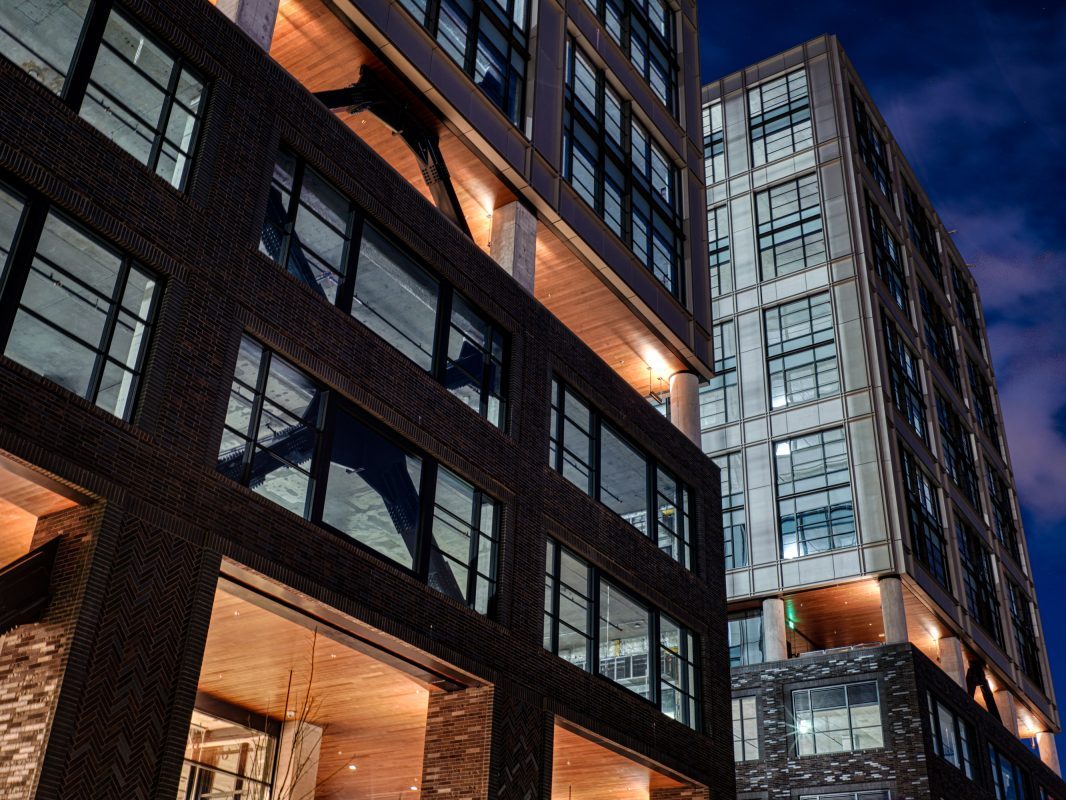
At the intersection of South Lake Union’s tech corridor and one of Seattle’s most sought-after neighborhoods, Dexter Yard is a major life science development that is set to add 522,486 square feet of office and lab space to the metro’s inventory.
BioMed Realty completed the first phase of the project in 2022 and is now working on the second phase, which consists of adding four levels of space to the North Tower. Spaces will range from 10,000 to 200,000 square feet. Once completed, the development will encompass two 15-story towers and 20,000 square feet of retail and amenity spaces.
“Dexter Yard features The Field House, a one-of-a-kind, 5,500-square-foot multi-use space hosting sporting events, company gatherings and community events, an array of shared facilities like lockers, showers, a rooftop deck, conference rooms, bike storage and purposeful pedestrian blocks connecting the surrounding neighborhoods,” said Mike Ruhl, vice president of leasing at BioMed Realty.
The development also includes Velocity Labs, the company’s move-in ready lab space. Designed by SkB Architects, Dexter Yard provides access to onsite retail spaces, as well as dining options such as SLU BRU. The development’s proximity to major freeways like Interstate 5 further enhances its accessibility. The site is also strategically located near a bike expressway on Dexter Ave. N. Currently, Genoa Healthcare, Parse Biosciences and Shape Therapeutics are among the tenants at Dexter Yard.
The project is being built following BioMed Realty’s sustainability practices, and it was recently awarded with a Fitwel 2 Star Rating by the Center for Active Design and is targeting LEED Gold certification.
8. The Eight
Another Skanska project currently under construction is The Eight, a 540,000-square-foot office and retail development in Bellevue. The 25-story project aims to blend into the neighborhood’s urban fabric while offering a dynamic and wellness-centric environment for its tenants.
With floorplates at approximately 23,000 square feet, The Eight was designed to accommodate a variety of tenant needs. Plans also call for 11,000 square feet of ground-level retail space with a 1,900-square-foot standalone pavilion that will enhance the pedestrian experience with engaging public spaces.
At the beginning of this year, Skanska leased more than 70 percent of the building—specifically 374,000 square feet of office space and 152,300 square feet of parking—to Pokémon, which is expected to move into the tower at the beginning of 2025.
“By integrating state-of-the-art health and wellness features, providing expansive indoor-outdoor spaces, and creating a hospitable lobby environment, we strive to help our tenants redefine their workplace, reinvigorating post-pandemic office models, while simultaneously enhancing the life of the neighborhood as a whole,” said Charlie Foushée, executive vice president & regional manager with Skanska.
Besides the green spaces, the project is also set to include a gathering area, seven private decks and a rooftop deck. But Skanska’s vision for The Eight and its surroundings extends beyond aesthetics and functionality.
“We set out to enrich neighborhoods with both great design and great spaces where people want to be. The Eight is a testament to that philosophy, bringing the Puget Sound region a pioneering mix of wellness-oriented flexible workspaces and an engaging ground plane with retail designed to meet the evolving demands of modern workers, modern businesses and cohesive communities,” Foushée added.
The Eight will include touchless technology, alternating indoor and outdoor balconies and 100 percent fresh air ventilation, targeting LEED Platinum, WiredScore Platinum and Fitwel certifications. It will also have 128 bike stalls, car charging stations and easy access to transit options.

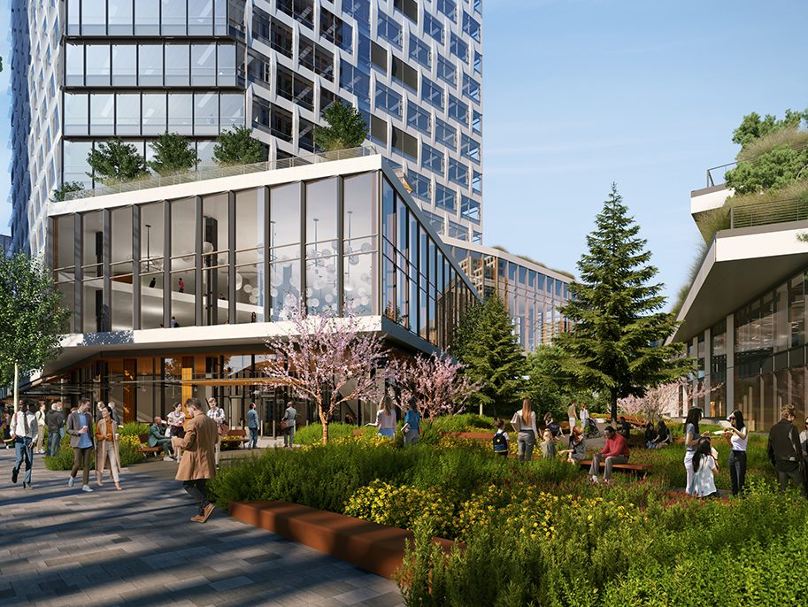
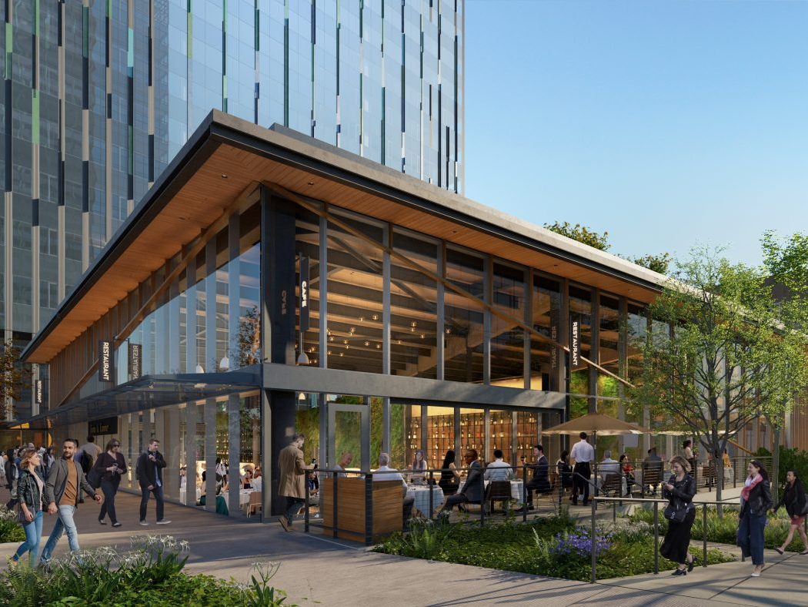

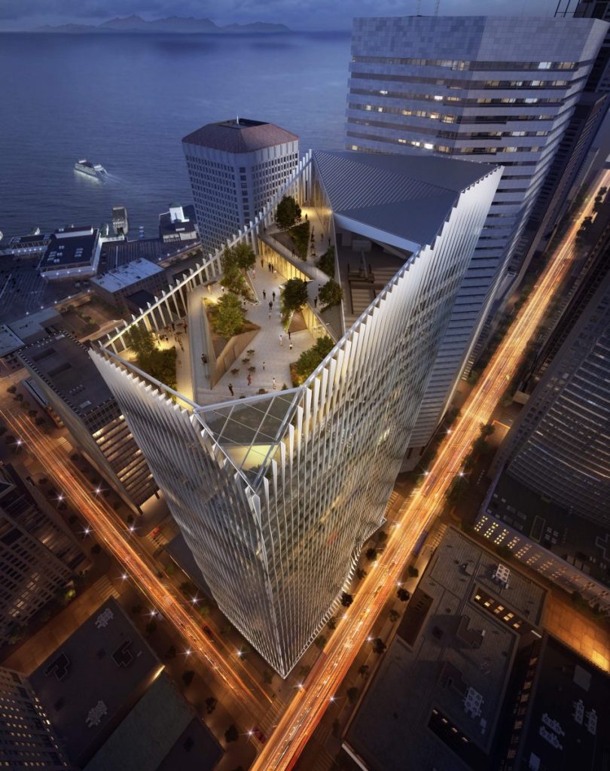

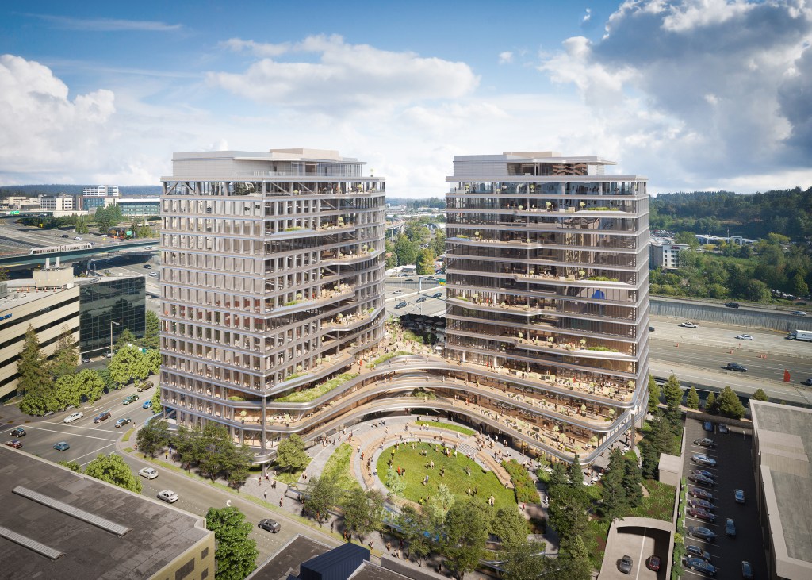


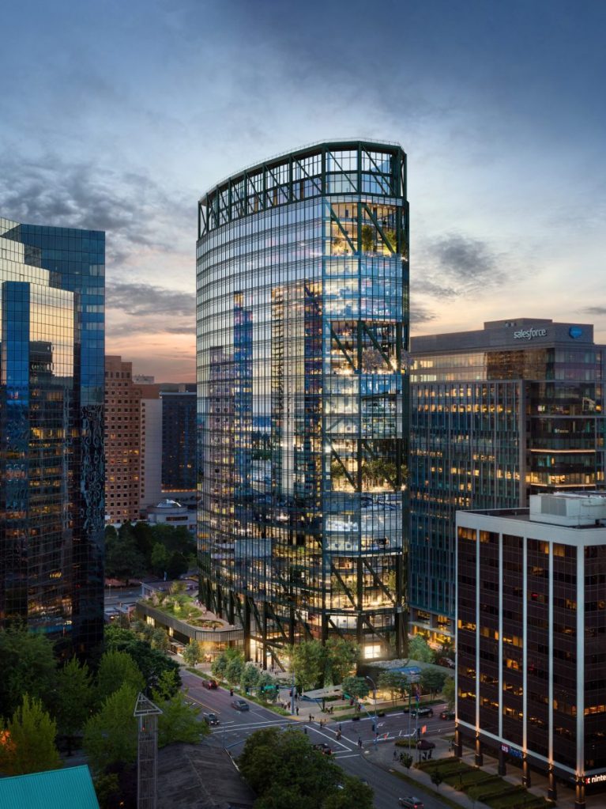
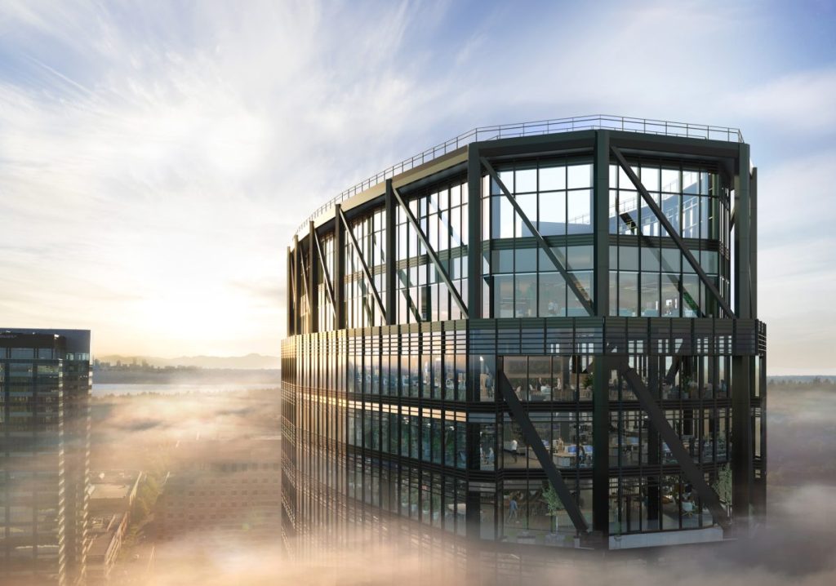



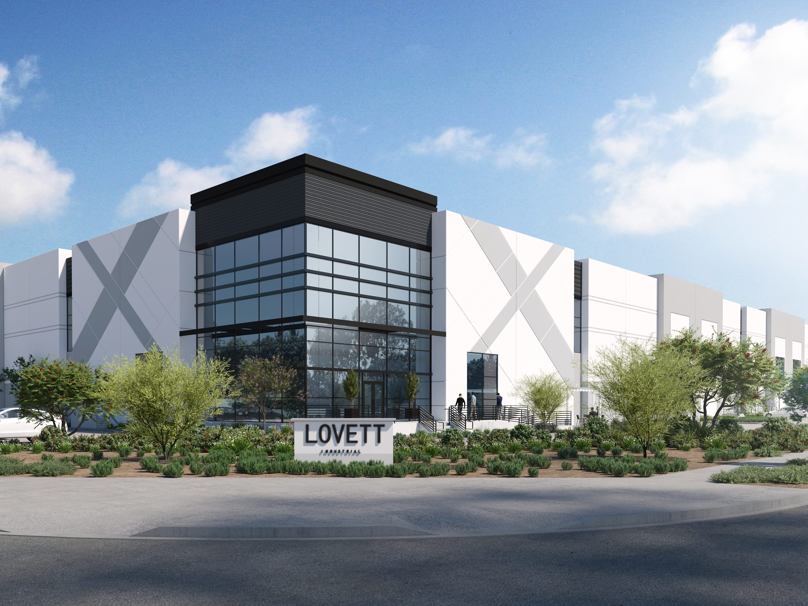

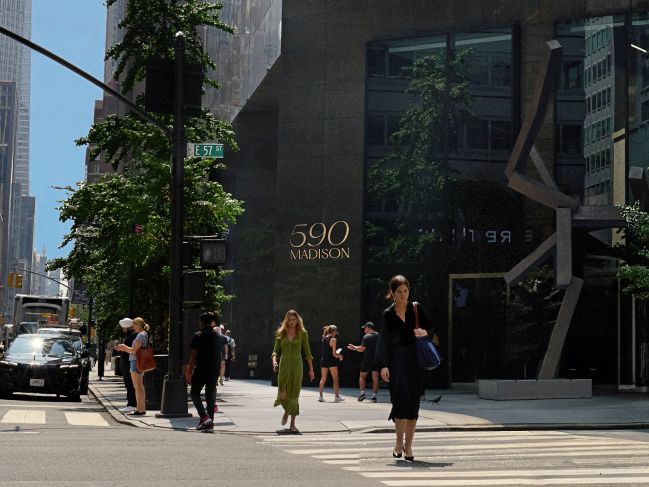
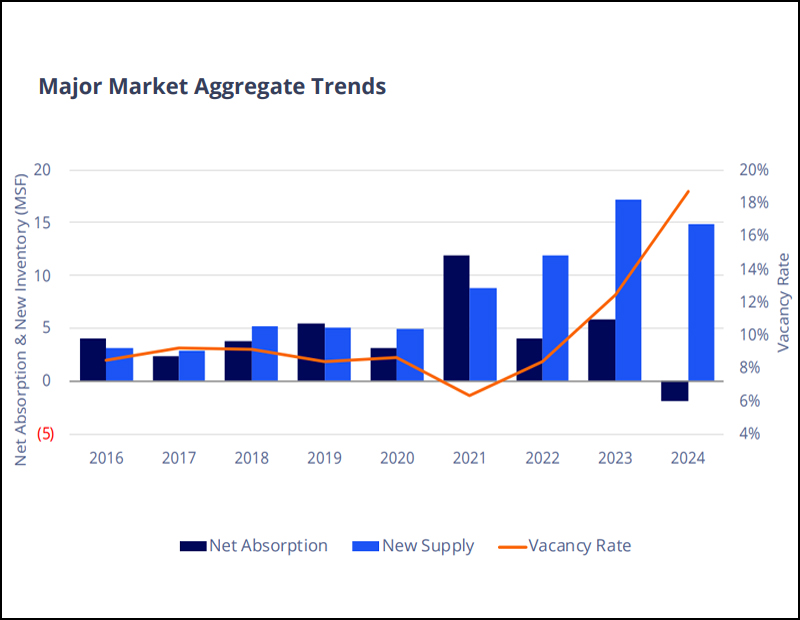
You must be logged in to post a comment.