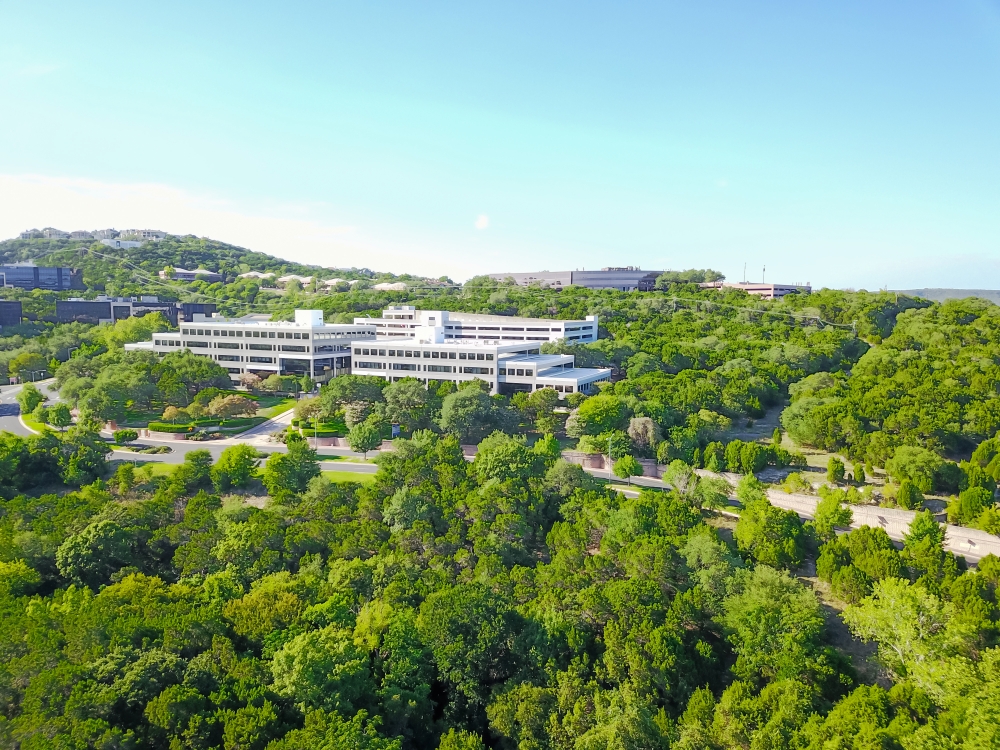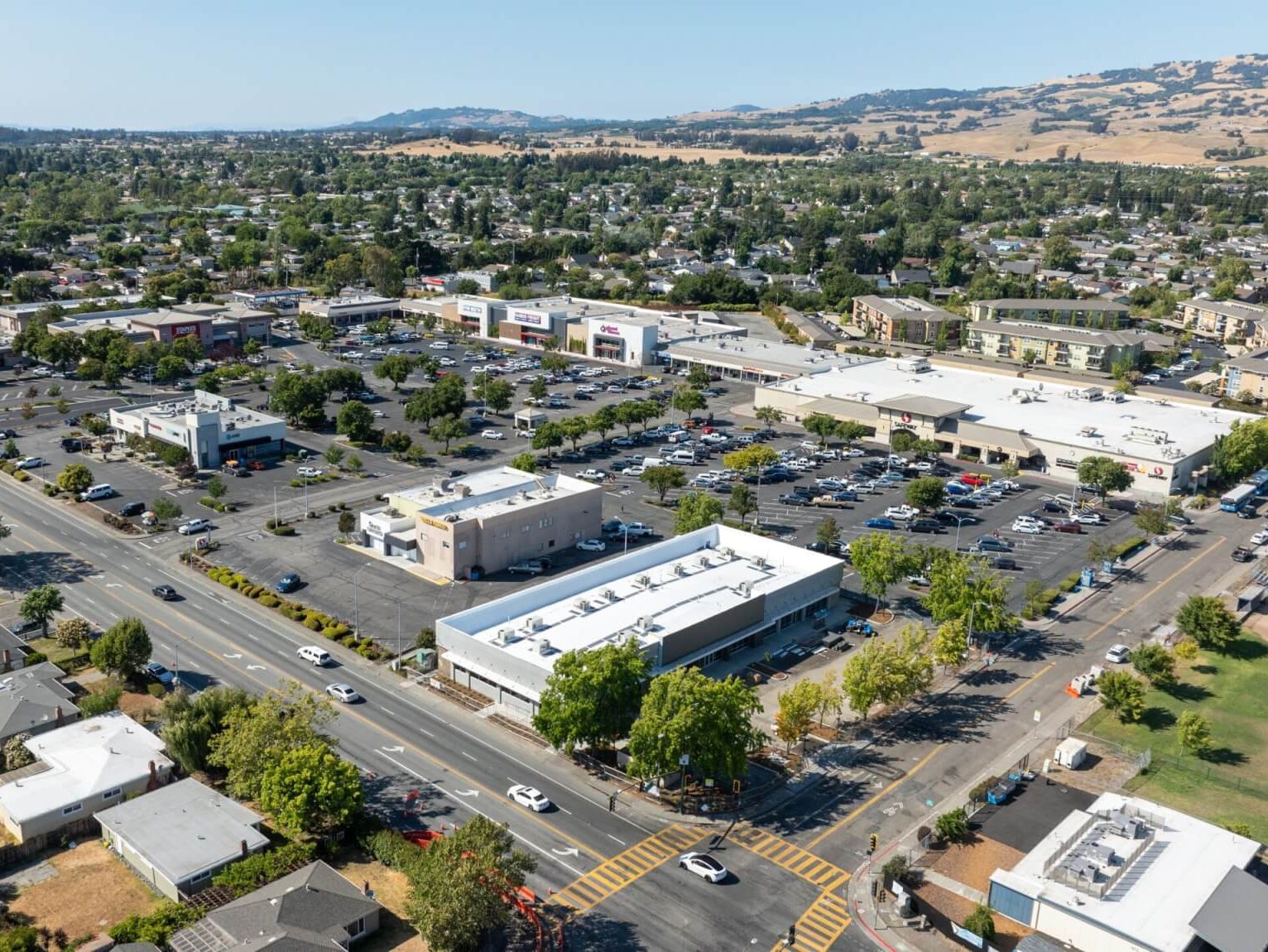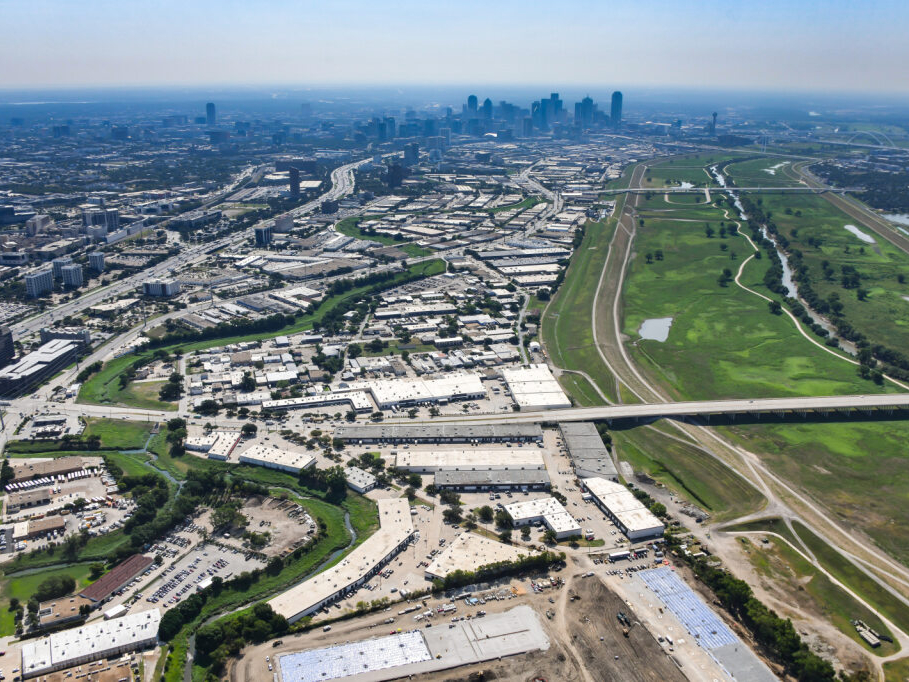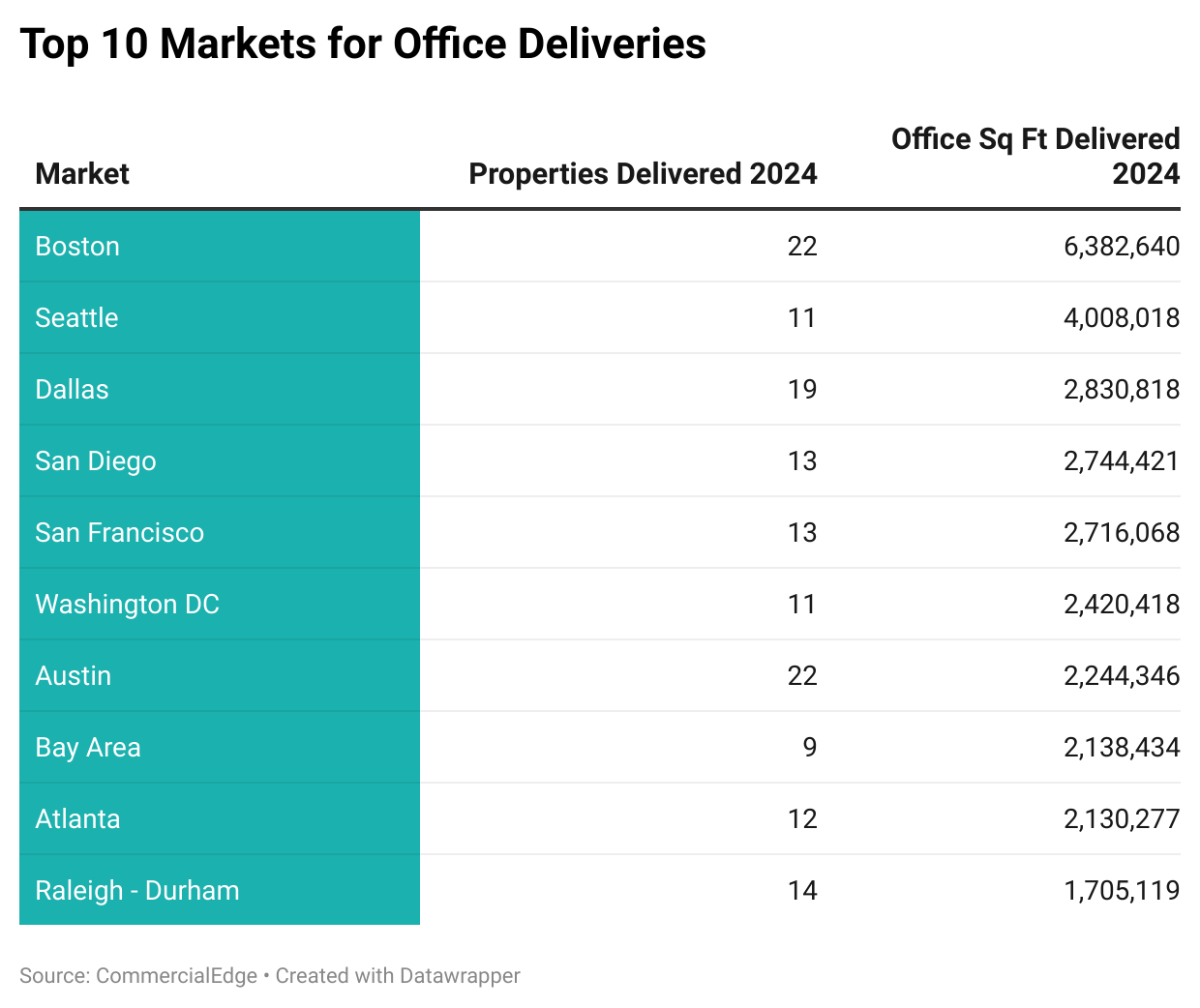Trammell Crow JV Advances Chicago Life Science Project
Completion of the roughly 302,000-square-foot building is expected in late 2024.
Trammell Crow Co. and Beacon Capital Partners have started vertical construction on Hyde Park Labs, a 302,388-square-foot life science development in Chicago. Beacon President & CEO Fred Seigel said, in a prepared statement, that the project marks the first collaboration between Beacon and TCC.
The development team also includes Power Construction, Elkus Manfredi Architects, Interactive Design Architects and Ujamaa Construction, along with Trinal, which will serve as diversity and inclusion consultant. CBRE‘s Dan Lyne and Brandon Green are the exclusive leasing agents for the project.
READ ALSO: Life Science Outlook Remains Strong
Another project partner is the University of Chicago, which has already preleased 55,000 square feet and will occupy one and a half floors at the building. The space will host Pritzker School of Molecular Engineering’s research team and will be used for developing a program focused on supporting life sciences-oriented startup companies.
The 14-story building is expected to enhance the science and technology hub within Chicago’s South Side by creating critical lab infrastructure. Completion is slated for late 2024.
Supporting Chicago’s life science hub
Hyde Park Labs represents the second phase of the 1.1 million-square-foot Harper Court mixed-use property, the redevelopment of a former shopping center at the corner of East 53rd Street and Lake Park Avenue. The life science facility will rise across from Phase I’s 12-story office building that houses more than 550 UChicago employees and that Clal Insurance acquired for $112 million in 2014.
When complete, Hyde Park Labs will comprise nine floors of Class A office, lab and ground-floor retail space, as well as three levels of parking. The property will also feature 40,000 square feet of amenities, including private terraces at every floor, an indoors bar and lounge space, bike storage and a fifth-floor terrace with grills and firepits. The building was designed to achieve LEED and WELL certifications.
In addition, the developers and UChicago plan to include 2,500 square feet of common space with programming for STEM students, teaching spaces and university mentorship and to fund a Community Engagement Program.
The development site is close to Interstate 10 and multiple bus and rail stations, and within 6 miles of downtown Chicago. University of Chicago’s Hyde Park campus and Medical Center are also close by.
Part of TCC’s life science pipeline
In recent months, TCC has embarked on several developments pertaining to the life sciences sector. In December 2022, the firm broke ground on a 282,700-square-foot Seattle project in partnership with Washington Capital Management. Seattle Children’s Research Institute preleased 124,000 square feet at the development that has an estimated 2024 completion.
Also recently, TCC announced plans for a 1 million-square-foot redevelopment project in Boston. Upon completion, the mixed-use campus would include some 771,000 square feet of life science, office and retail space.








You must be logged in to post a comment.