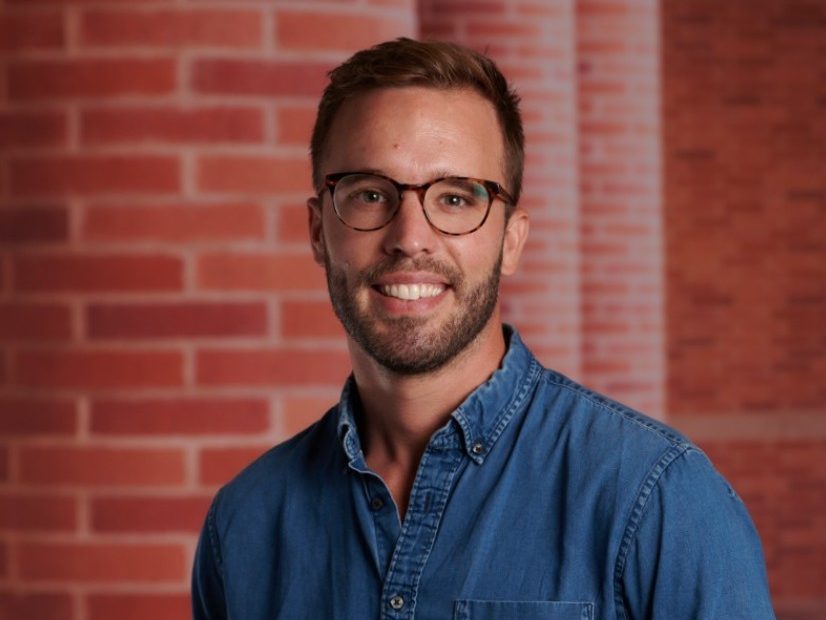U of Utah Health Inks Redevelopment Lease
Cushman & Wakefield Commerce and CBRE represented the tenant. The Sugar House building is part of a wider mixed-use area revitalization by Westport Capital Partners LLC.
By Ariela Moraru
The University of Utah Health has signed a 170,000-square-foot lease for a build-to-suit ambulatory care center in the heart of downtown Sugar House in Salt Lake City. Westport Capital Partners LLC is redeveloping the Sugar House site, which was formerly occupied by Shopko, on behalf of certain funds it manages. Cushman & Wakefield Commerce and CBRE represented the tenant. The five-story building is slated for completion in mid-2019.
Located at 2290 S. 1300 E., at the intersection with Interstate 80, the consolidated specialty clinic will provide a range of outpatient health services, including primary, urgent and preventative care, radiology, oncology care and weight loss. Dixon Architects designed the facility, as well as the wider project. The site is a 10-minute drive from a $275 million mixed-use community under development by SALT.
“Early on in the planning process we sought feedback from the community on what they wanted to see in the area,” said Greg Geiger, principal & portfolio manager for Westport Capital Partners, in a prepared statement. “One of the key themes we heard was that Sugar House really needs more daytime users for existing retail and dining establishments. The new University facility will not only provide easy access to top-notch medical services, but more than 200 employees and hundreds of visitors will come into the area each day who will shop, dine and support local businesses—infusing the economy and strengthening this growing community.”
“Three years in the making, this deal is the largest medical lease transaction in Utah in recent years,” said Alison Beddard, senior director of office and investment at Cushman & Wakefield Commerce, in prepared remarks. Beddard and Peter Hanlon, in cooperation with CBRE’s Barb Johnson and Vic Galanis, worked on behalf of the tenant.
Project in the making
The developers initiated a wider consultation process with residents and community stakeholders in 2016 on what the project should look like and made changes accordingly. Approval from the Salt Lake City Corp. is still pending.
The finalized project design consists of four structures, according to Building Salt Lake:
- a seven-story, 180-unit residential building with retail space at the north end of the building fronting Stringham Avenue. The five wood-framed floors will sit atop a two-story parking podium;
- a six-story, 150,000-square-foot office building;
- a 170,000-square-foot medical clinic; and
- a parking structure.
The project will also include a new public street to reconnect Highland Drive and 1300 East, the reopening of Stringham Avenue, as well as pedestrian and biking enhancements to Ashton Avenue.
Images courtesy of Sugar House






