Unico Properties JV Lands $62M Refi for Portland Asset
ACORE Capital funded the loan for the downtown office building.
A joint venture between Unico Properties and Partners Group has secured a $61.5 million loan for The Galleria Building, a Class A office property totaling 196,032 square feet in the West End submarket of Portland, Ore. ACORE Capital provided the three-year mortgage, Multnomah County records show.
Newmark arranged the refinancing. The team working on behalf of the sponsor included Vice Chairman Ramsey Daya, Senior Managing Director Chris Moritz, Director Travis Bailey and Senior Financial Analyst Grant Gooding.
Based on Newmark Research, lending activity reached $670.2 billion in 2021, representing a 7.6 percent year-over-year increase. While there is still a clear preference for multifamily, industrial and office assets over hospitality and retail, lenders are optimistic about 2022, with the majority expecting an increase in originations.
The downtown landmark
Developed in 1910, The Galleria Building was originally known as the Olds, Wortman & King department store. The property was converted to office use in 2009, according to CommercialEdge data. The adaptive reuse project also preserved the historic character of the landmark building.
READ ALSO: Exploring the Power of Adaptive Reuse
Multiple lenders expressed their interest in refinancing the five-story office asset due to its low leverage, strong leasing momentum and location, Daya said in prepared remarks. He added that the current owners plan to use part of the loan to upgrade the property.
The capital improvement plan includes tenant improvements, such as the addition of a fitness center, an upgraded lobby and building systems, as well as a 13-foot ceiling height. The owners are also planning to achieve LEED Gold, Fitwell and WiredScore certifications for The Galleria Building.
Located within an Opportunity Zone, on a full city block at 600 SW Tenth Ave., the downtown office complex features 39,369-square-foot floorplates. The tenant roster includes SERA Architects, which recently renewed its lease for the entire fifth floor.
The Galleria Building is easily accessible, with multiple public transport options within walking distance, while Interstate 405 is less than a mile away.

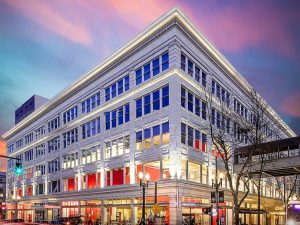
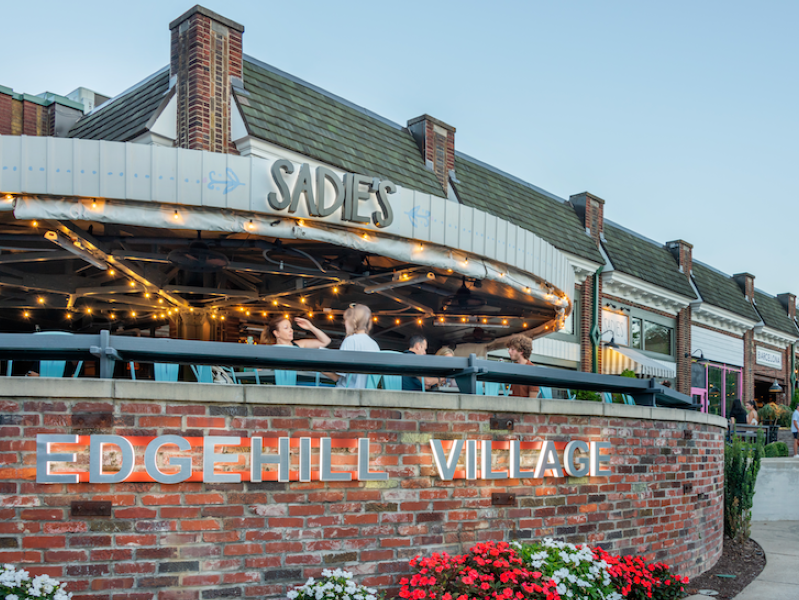
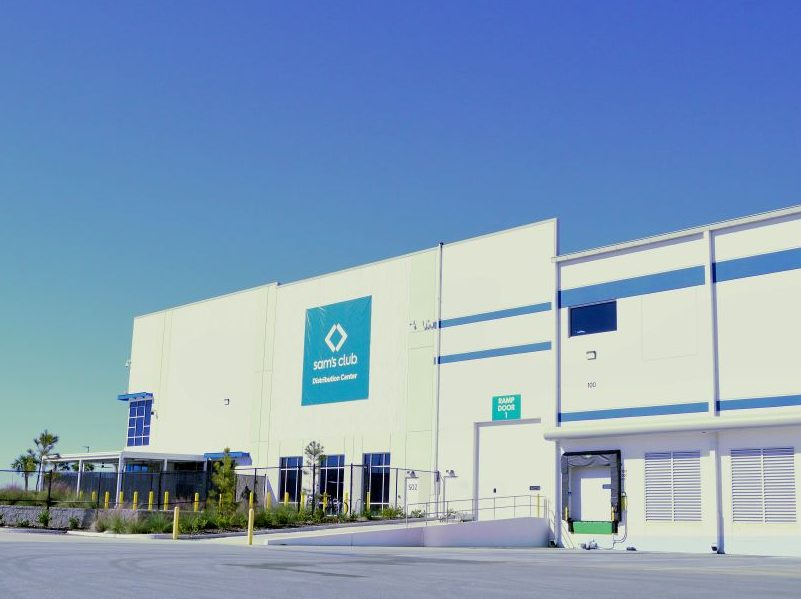
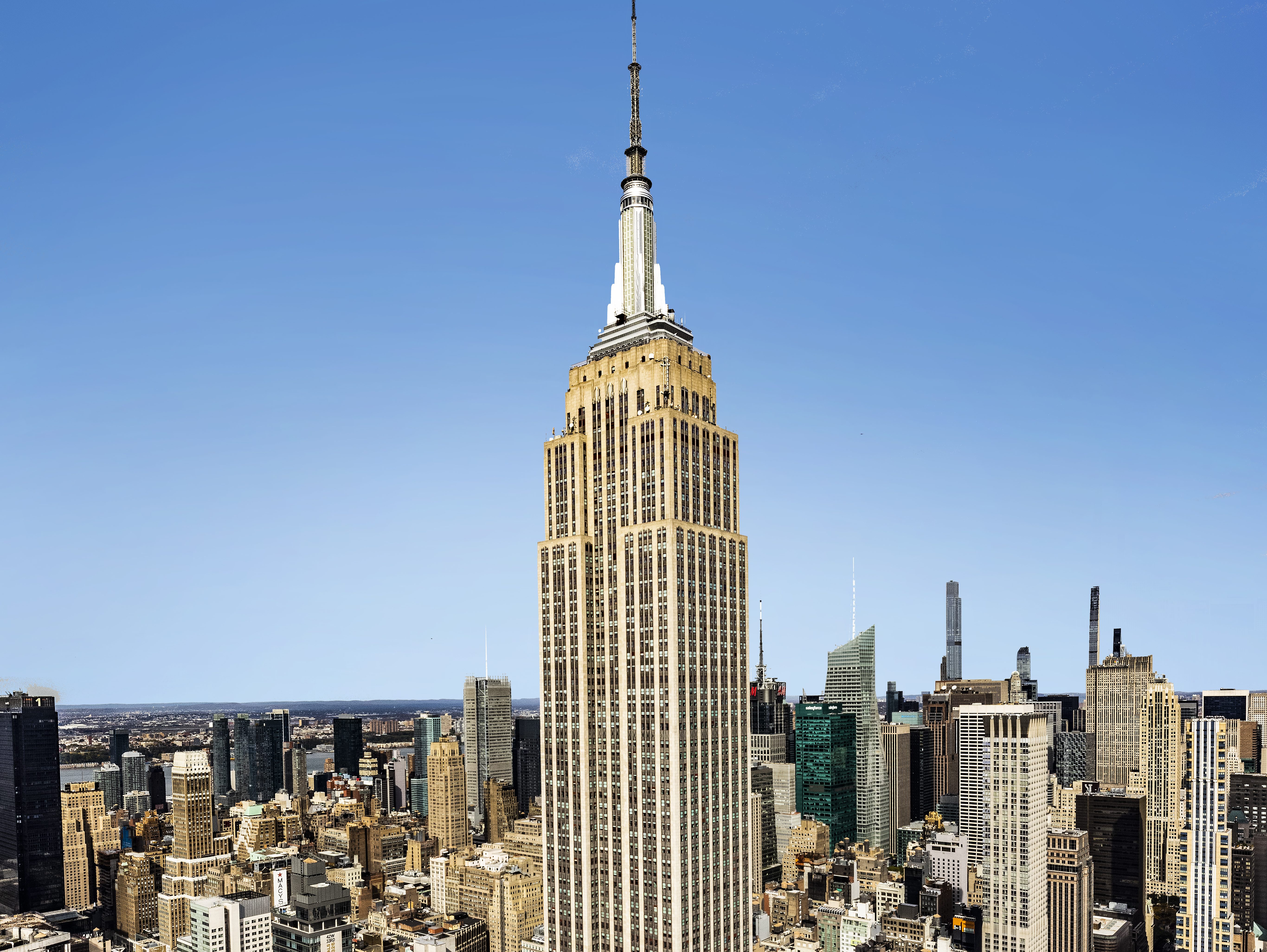

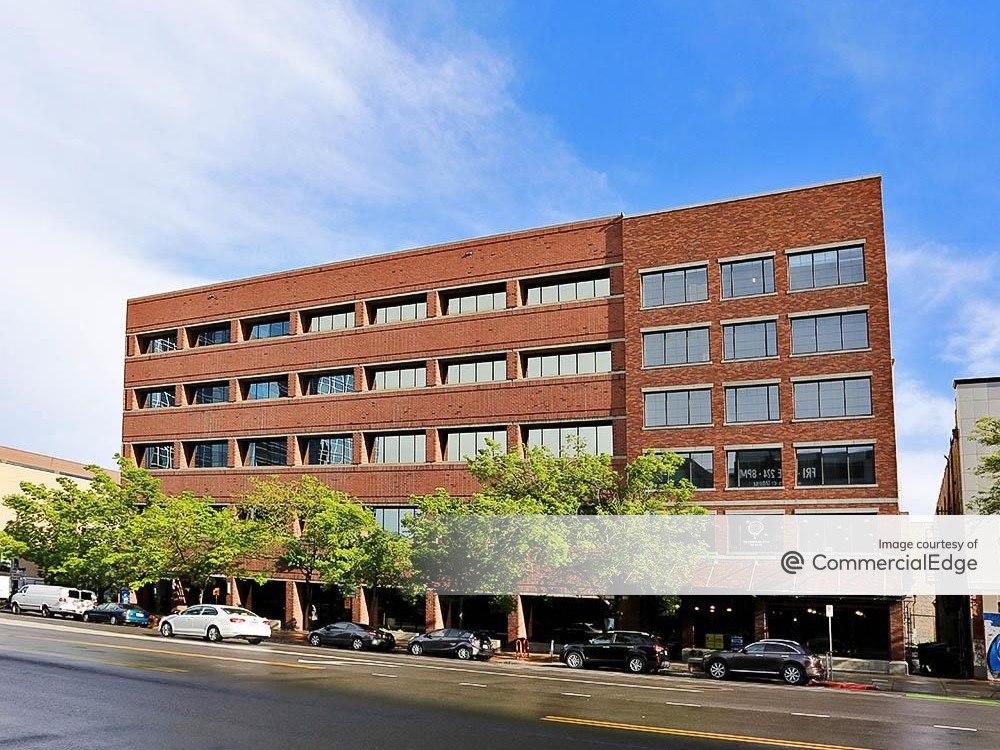
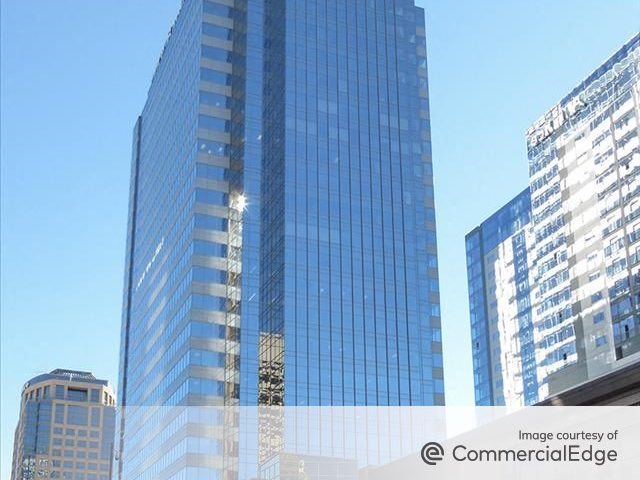
You must be logged in to post a comment.