Westdale, KDC Kick Off Mammoth Dallas Project
The Epic development will bring office, residential and hotel space to the western end of the Deep Ellum neighborhood.
By Keith Loria, Contributing Editor
Dallas—Westdale and KDC have teamed to construct The Epic, a mixed-use, transit-oriented development in Dallas’ Deep Ellum neighborhood.
The project will feature an office building, residential tower, and boutique hotel, and is expected to transform the western end of Deep Ellum, rising on an 8-acre site Westdale has owned for more than 20 years.
“The Epic will complement Deep Ellum and provide state-of-the-art office space, residential and hospitality to the neighborhood, further contributing to Deep Ellum’s resurgence and sustainability as Dallas’ most unique urban neighborhood,” Joe Beard, Westdale’s CEO, said in a prepared release.
The land is currently occupied by the historic Union Bankers Building located at Good Latimer Expressway and Pacific Street, adjacent to the Dallas Area Rapid Transit Deep Ellum Station.
KDC is developing the 250,000-square-foot office tower, which will have an average floor plate of 25,000 square feet on 10 office floors—each with unobstructed views of downtown Dallas to the west and Deep Ellum to the east. The Epic will also include a 300-unit residential tower developed by StreetLights Residential. At 20 stories, it will be the second tallest building in Deep Ellum.
“This is one of the most unique projects KDC has ever undertaken, and we are thrilled to be working with Westdale on this special and exciting project,” Steve Van Amburgh, KDC’s CEO, said. “The Epic will attract millennials and tenants looking for the authenticity that comes with adaptive re-use projects, but also the modern efficiencies and amenities of new construction. Plus, the views of Deep Ellum and downtown Dallas are absolutely phenomenal.”
Amenities in the development will include a modern lobby designed to reflect the art, culture and energy of Deep Ellum, along with a rooftop café and amenity deck with a fitness center. Retail space will line the ground level of the office building, along with the first floor of the future multifamily tower in a pedestrian-oriented internal streetscape.
Perkins + Will is the architect for the office tower and Balfour Beatty is the general contractor. CBRE’s Dennis Barnes, Tommy Nelson and Kenzie Killgore will lease the office tower.
“Set in the heart of downtown Dallas with an urban vibe, this transit-oriented development will be ideal for companies looking to meet the needs of young, creative employees,” Ron Stelmarski, Perkins + Will’s design director, said. “Tenants will have direct access to major highways and a DART station within walking distance, not to mention several retail options in the same building.”
The high-rise development is expected to be complete in 2019. KDC plans to seek LEED Gold certification for the core and shell of the office building.
Image courtesy of Perkins+Will

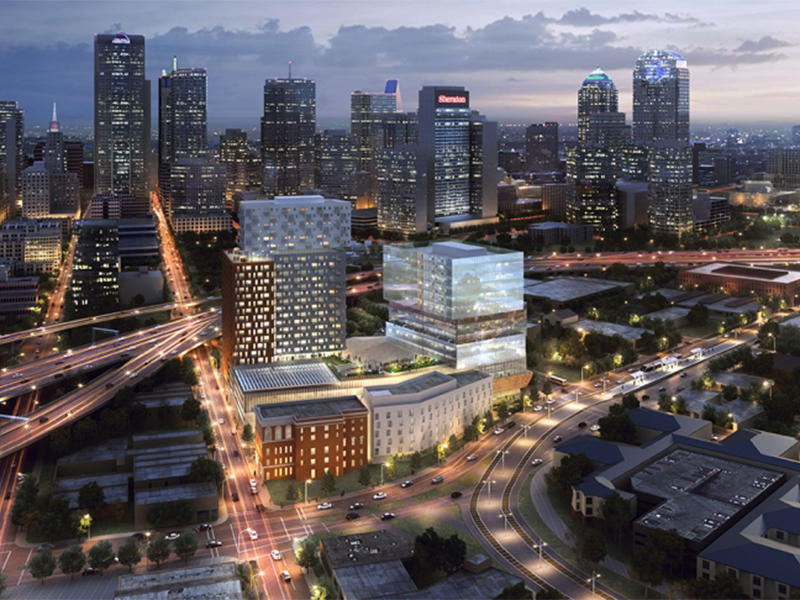
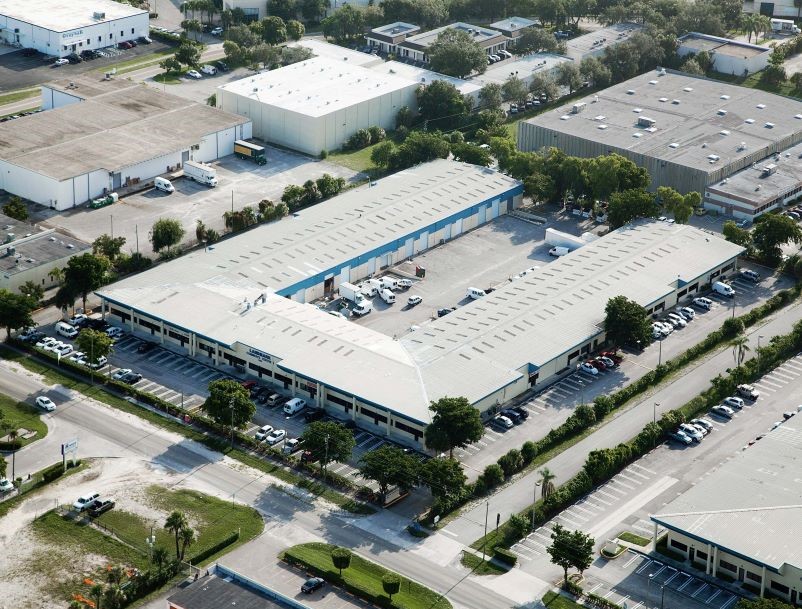
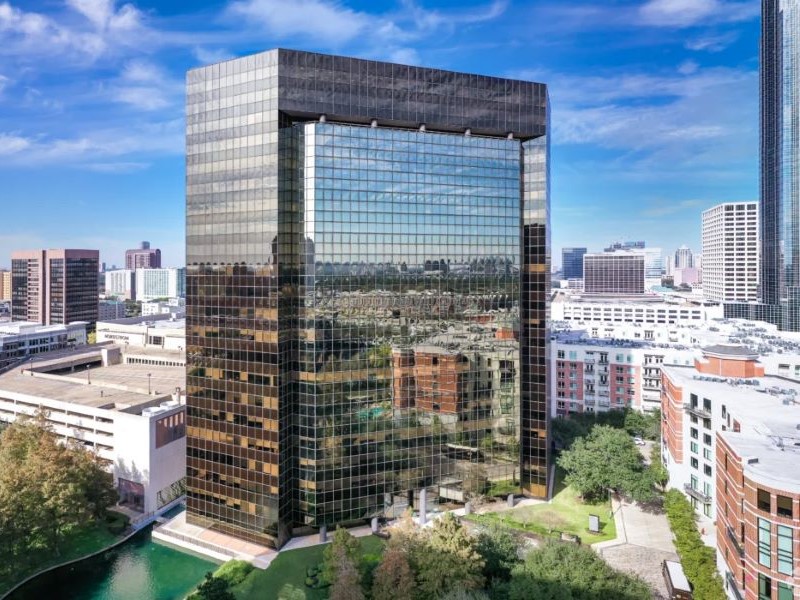
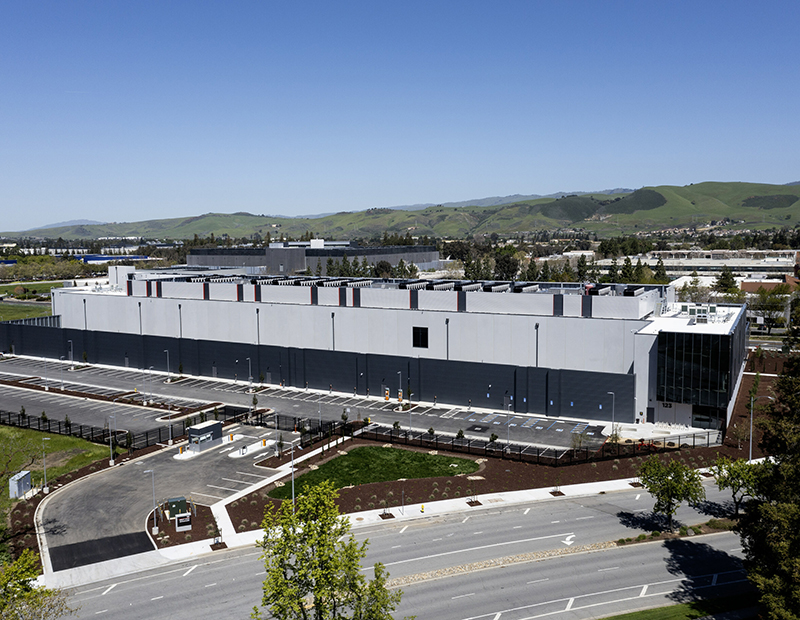
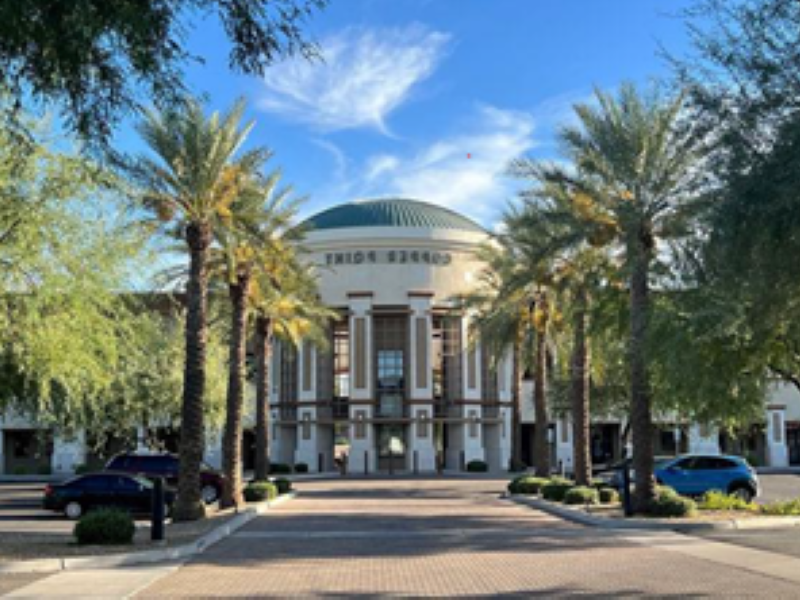

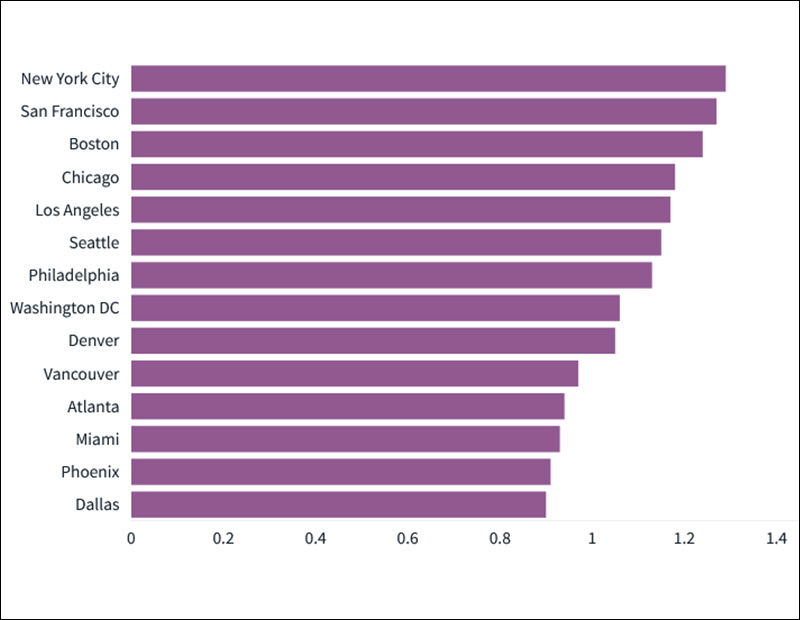
You must be logged in to post a comment.